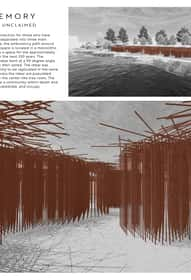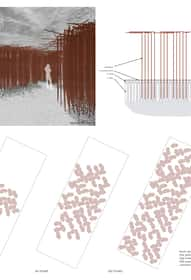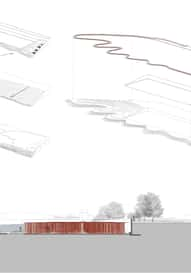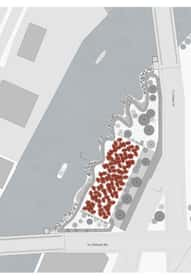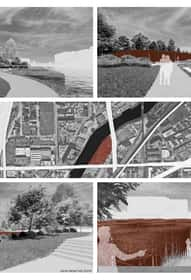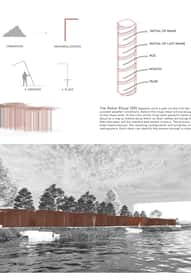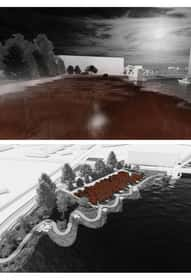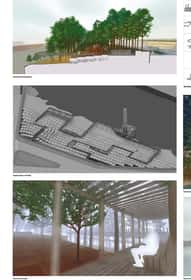Advanced Studios Fall
- Nicholas Messina |
- Cory Dinh |
- Keith Wiley
ARCH 419 Advanced Studio IX : Art Campus
The studio created a program and plan for the campus of a new artist-in-residence. This idea of this campus has been proposed by the philanthropist Gay-Young Cho, an art collector who has had a long involvement with a variety of arts organizations with a focus on promoting Asian art to the American audience.
Keith Wiley: The site contains fields of active blueberry farms, prairie, forests, as well as artifacts of its Southwest Michigan Farm vernacular. The conditions and forms of the Southwest Michigan farm were studied and carried through the design, creating a space that is at its root, a farm for art. Each artist gets an individual studio that either projects into existing forest or prairie, alongside a lofted bedroom within the space. The bedrooms transition to the second floor which acts as an exhibition and event space, where each artist has the opportunity to curate their own gallery. The building's extension into the existing prairie uses mowed grass and pathways to connect to larger scale gathering, with smaller gardens and gathering spaces between the rectangular studio forms. The timber construction allows for sustainable building, with the ability to pull materials from the site. The building therefore remains contextual through its construction and architecture, while still introducing new programs to the area.
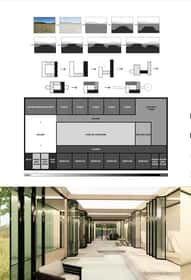
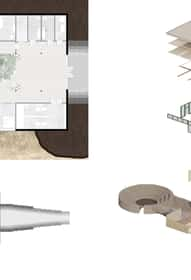
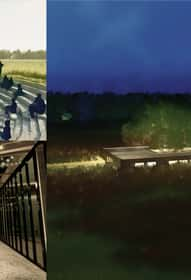
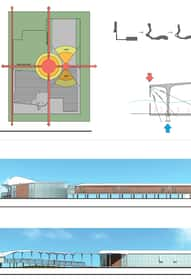
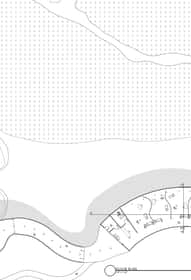
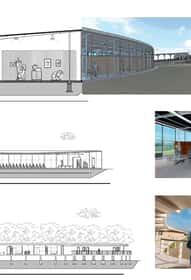
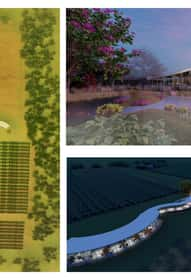
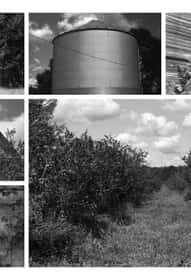
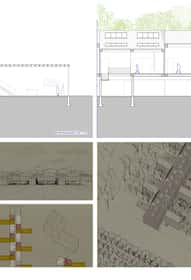
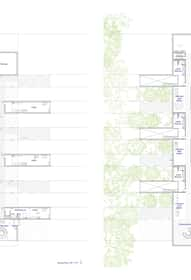
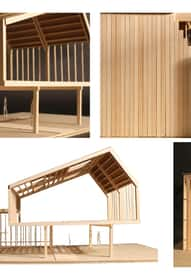
- Botao Sun |
- Yue Liang |
- Joseph Fujinami
ARCH 419 ADVANCED STUDIO IX : Sub-Urban Villa
During the Italian Renaissance, 16th century, the Republic of Venice and enlightened clients, commissioned Andrea Palladio to design Sub-Urban Villa’s in the Veneto, like ‘Villa la Rotonda’; after he did study ancient Roman Architecture during several visits to Rome, supported by his Maecenas Trissino.
During the early 20th century, the Sub-Urban Villa became an imported element within the discourse throughout the World; the humanist approach in Europe, the Americas and Japan became an accelerator for a new idea of living with nature.
The Studio will research how the Sub-Urban Villa, within the context of today, will be developed. How will a community live their lives in a private-public domain, within the sub-urban context? We will rethink the proposition of living in the Sub-Urban domain, blurring the lines between the home and the landscape. We will concentrate on this new model and develop living conditions within the countryside as an alternative for the city and metropolis of tomorrow.
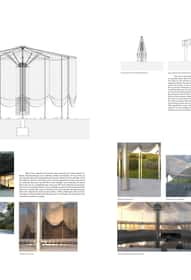
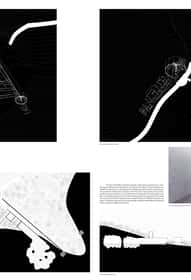
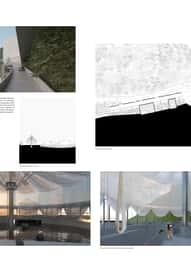
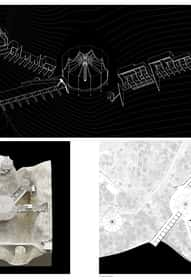
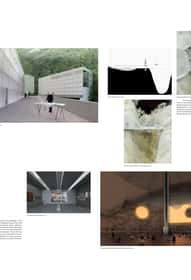
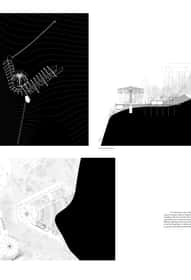
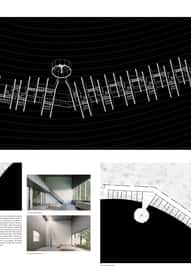
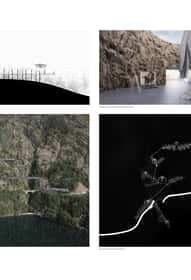
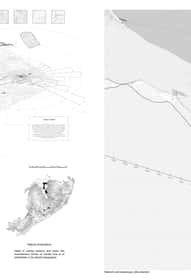
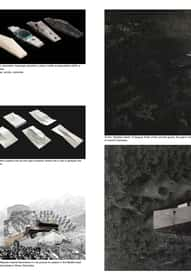
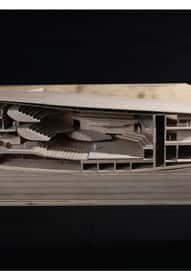
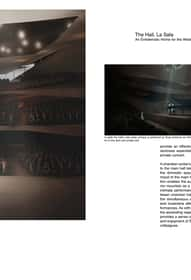
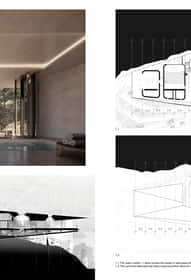
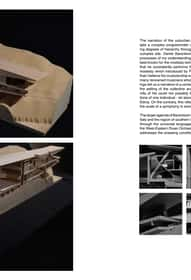
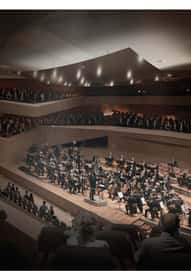
- Jeisson Rodriguez |
- Arshia Dizna |
- Moksh Budhia |
- Corey Mccluskey |
- Andrew Wuehler
ARCH 419 Advanced Studio IX : The Dialogue, Figural + Void
The Dialogue
This project originated from an exploration of solid and void. It explores an interdependent relationship between solid-enclosed rooms and void-flexible spaces, which reflects a collaborative pedagogy for students, faculty, and staff. The proximity of the flexible spaces to enclosed rooms contributes to the learning of the theory and application in an architecture school. The building’s stacking tectonics speaks to the building’s assembly, reinforcing lessons learned in an architecture school. At night, when architecture students are working, the building becomes a lantern, exposing the interior activity to the streetscape.
Figural Void
By beginning with a spatial object, our gelatinous scheme became the backdrop for the integration of an Architecture school’s various programs. Harnessing the strength of the figural voids within gelatin molds, these programs, specific to the school, would promote intrigue and collaboration. This building will not only excite those within, but the symbolic structure will act as a beacon for the neighborhood of Printer’s Row.
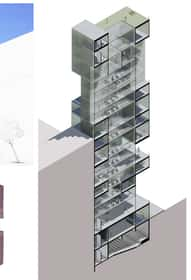
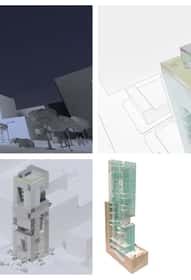
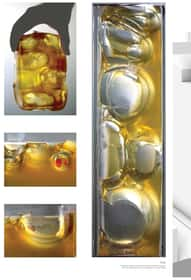


- Mae Smith |
- Ana Fernández |
- Caitlyn Kenneally |
- Zexin Gu
ARCH 419 Advanced Studio IX : Bridges
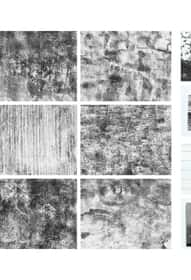
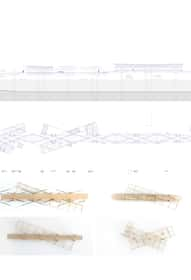
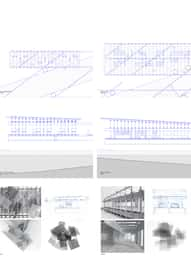
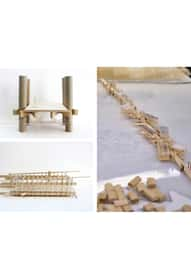
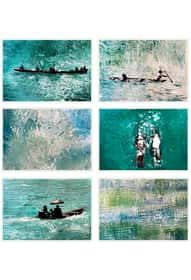
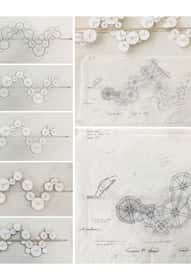
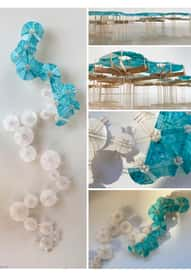
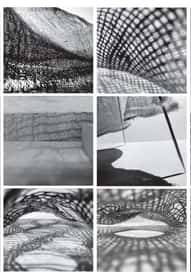
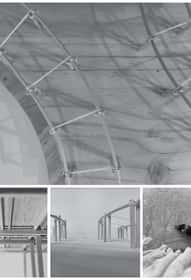
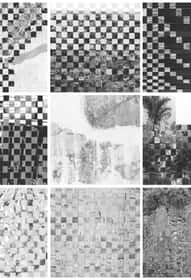
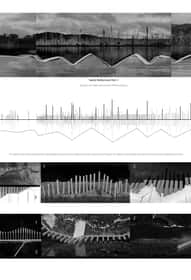
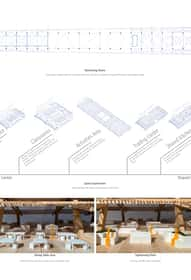
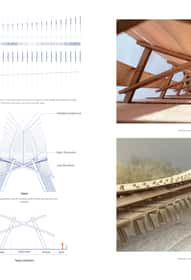
- Ewelina Roby |
- Harry Camba |
- Genesis Valdovinos |
- Olumayowa Aj |
- Jordan Lickert |
- Arkansh Singh |
- Zelang Samdrup
ARCH 419 Advanced Studio IX : THE HYBRID BUILDING
A Modern Social Condenser on the River
The Hybrid Building Studio will explore contemporary needs for mixed typologies to formalize current cultural urban complexities. Hybridized needs – educational, institutional, residential, and recreational will be investigated. Cross fertilized environments will be programed into a full site and mid-rise building design.
The Hybrid Building be an impactful catalyst on the Chicago River. The building will house multiple programs which encourage social encounters amongst users of various socio economic levels. The building will be programmed to weave cultural values and encourage a collective spirit aimed toward an egalitarian Chicago.
The studio will address accessibility, new techniques of inquiry, sustainability, and building performance. Investigative research will include the chosen building material selection, bringing transparency to the selected materials’ supply chain. The site is located at 700 S. Wells at the River Walk side on the Chicago River.
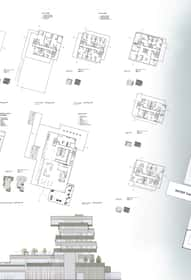
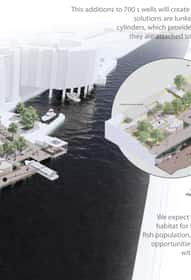
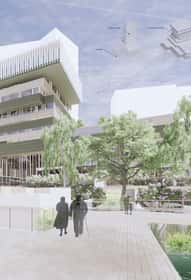
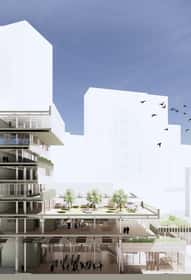
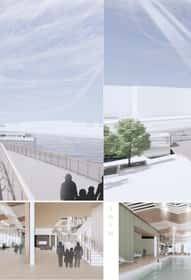
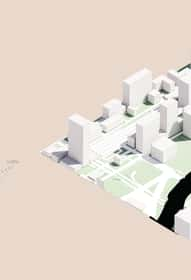
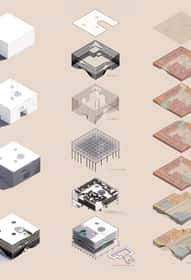
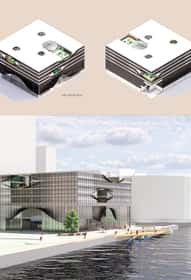
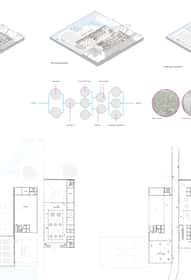
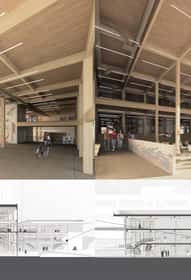
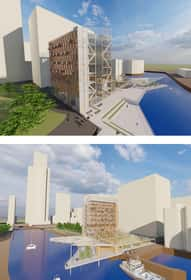
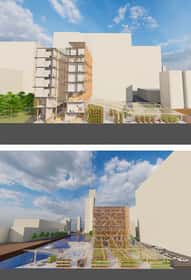
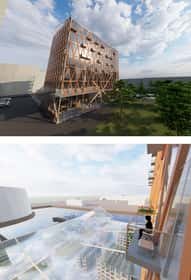
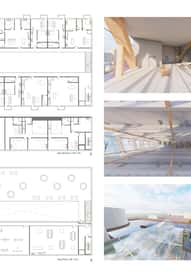
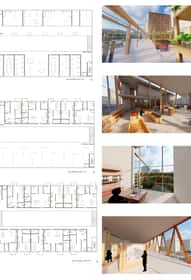
- Andrew Li |
- Joel Meyer |
- Julia Ruzak
ARCH 419 Advanced Studio IX : Cultural Futures West Woodlawn
Students developed design proposals for an Interpretive Center located on three vacant lots adjacent to the historic Emmett Till and Mamie Till-Mobley House in West Woodlawn. Though small, this building needed to represent a monumental and complex history, and respond to a sensitive site.
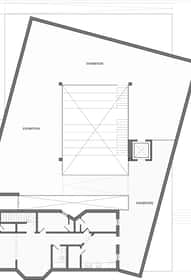
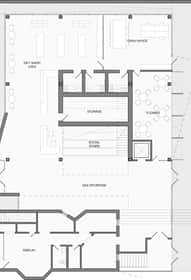
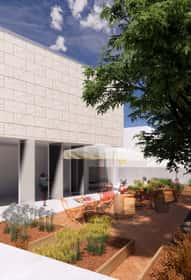
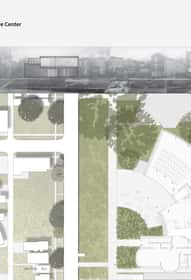
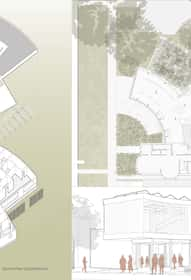
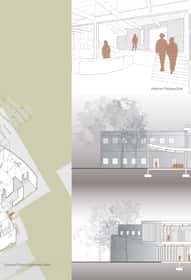
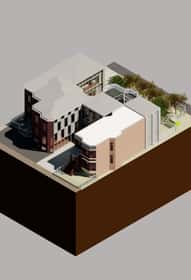
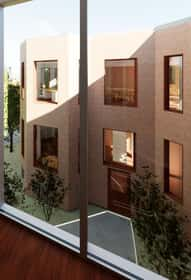
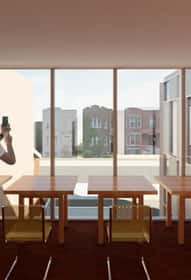
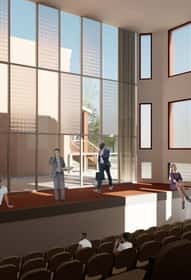
Advanced Studios Spring
- Evelina Robey |
- Vrittany Salais |
- Omar Rodriguez |
- Chris Katz
ARCH 420 : ADVANCED STUDIO X
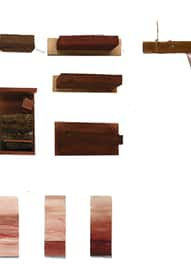
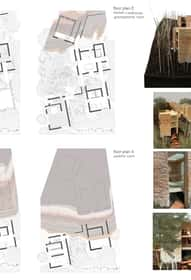
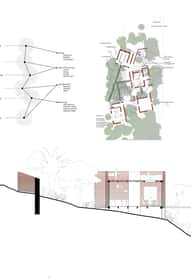
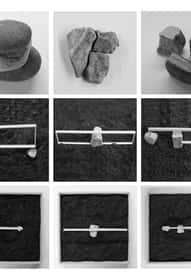
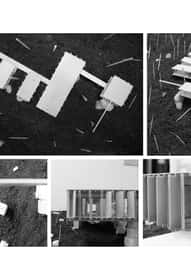
- Asiye Yukselen |
- Hiram Torres |
- Julia Ruzek |
- Maharshi Patel |
- Gerardo Mora |
- Nancy Chavez |
- Yongwon Jeong |
- Yasaman Bakhtiarian
ARCH 420 ADVANCED STUDIO X : THE URBAN VILLA
During the Italian Renaissance of the 16th century, the Republic of Venice and enlightened clients commissioned Andrea Palladio to design Urban Villas, the so-called Palazzi; after Palladio studied ancient Roman architecture, through several visits to Rome, supported by his Maecenas Trissino. During the early 20th century, the Urban Villa became an important element within the city throughout the World; the humanist approach in Europe, the Americas, and Japan became an accelerator for a new idea of living in the city.
The Studio will research how ‘The Urban Villa’ will be developed within the context of today. How will a community live their lives in a private-public domain within the densified city? We will rethink the proposition of living in a Metropolis, blurring the lines between the home and the city. We will concentrate on this new model and develop living conditions within the city and metropolis of tomorrow.
We have to change our perception of a city radically; we have to find a new definition and even a new word for what we call the ‘city’ or the ‘Metropolis’, a name connected with growth and opportunities in the early 21st century.
New infrastructural devices must be developed. Perhaps the virtual realm will help the city to get a new identity, in which our continually changing World is meeting instability. We want to speak in this respect about the city to come, the city we experience in a dreamlike condition, the seemingly un-complex perception of a new reality learning from the Renaissance.
The Renaissance, in which science and the arts were the most acclaimed in the World, transformed the city and the way we are living as we now know it; so, the Urban Villa will be the studio’s research and design focus.
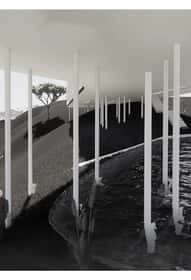
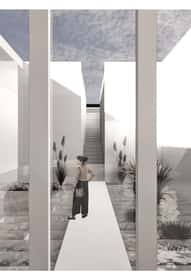
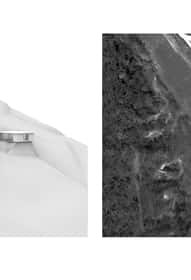
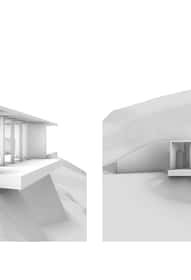
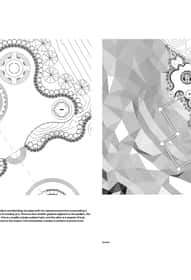
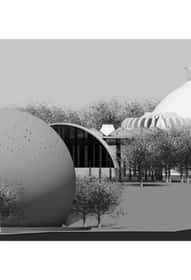
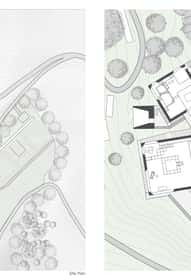
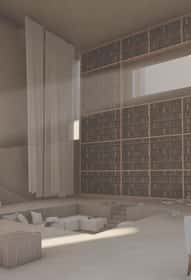
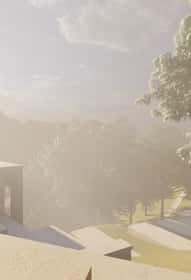
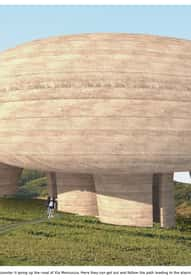
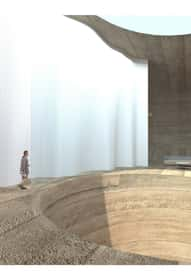
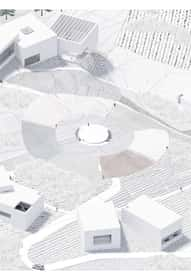
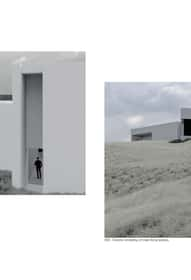
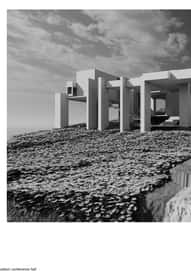
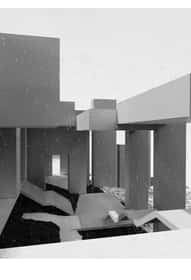
- Studio |
- Amanda Soto |
- Kevion Davis |
- Daniel Garczek |
- Arshia Dizna |
- Erik Schiller |
- Jeisson Rodriguez |
- Clara Bello |
- Jayden Nettesheim |
- Yeliz Otkiran |
- Jessie Flatley |
- Isabella Holguin |
- Sofia Linares |
- Amanda Marshall |
- Nataly Peres Gonzalez |
- Zhihan Yang |
- Evin Carrasco |
- Davey Hines |
- Nick Messina
ARCH 420 ADVANCED STUDIO X : Open Communities - Inclusive Housing and 1/4 Mile Landscape Strategies
Open Communities: Public Housing + Shared Landscapes is an examination into density and the coexistence of art, architecture, and landscape at multiple scales. Located in Pilsen, the studio will design with a mixed-use, hybrid program with a focus on inclusive housing, urban landscape strategies, and the role of art in our everyday public and private lives. This studio is designed to weave together interdisciplinary strategies between architecture, landscape, and urbanism.
By developing open housing (live/work) alongside open collection (publicly viewable and visitable art storage), the studio will look at opportunities to engage and support the local community through a hybrid programming model where community functions are planned to operate synergistically within a single proposal to offer new opportunities to promote resilience and maximum positive impact. Participants will envision housing typologies, landscape plans, and urban design frameworks reflecting on what equity and inclusion means in public spaces. Through alternative development scenarios, students will explore the possibilities of program diversification, density variations, housing configurations, and public space design guidelines.
Students will propose urban landscape frameworks that contribute at the city, neighborhood, and site scales. The 1/4 Mile urban landscape corridors will reflect the opportunity to create more connected pedestrian environments for residents, adapt our streets to outdoor living, wildlife presence, botanical richness, and diverse cultural programming. Participants will have the opportunity to reflect on what makes our streets more inclusive, joyful, for people to learn and expand values of collectivity and inclusion. Proposals will include creating spaces for all neighbors and opportunities for commercial activity as well as leisure, passive recreation, and wildlife conservation.
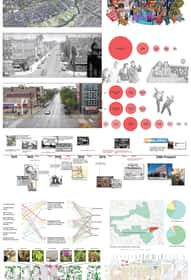

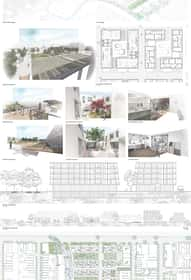

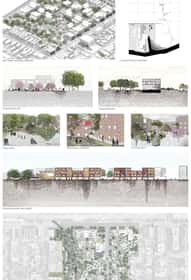
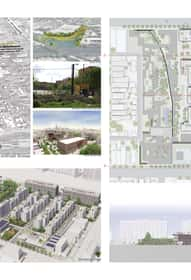
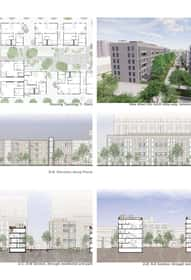
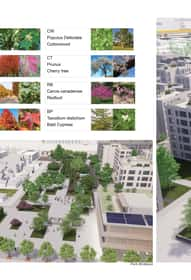

- Nathan Gomez |
- Haileyesus Gebremedhin |
- Mminika Effiong Alexia Perusse |
- Olumayowa Ige |
- Indra Urbaez
ARCH 420 ADVANCED STUDIO X : TOWER LIVING - EXPLORING INTERGENERATIONAL EQUITY
The human community is a partnership among all generations. The studio will design a 100+ unit residential high rise project with educational Discovery Partners Institute (DPI) Community Labs to encourage intergenerational equity at Chicago’s riverfront 78 Parcel. The Intergenerational Equity Tower Studio will explore contemporary needs for mixed typologies to formalize current cultural urban complexities. Educational and residential cross-fertilized environments will be programmed into the site and high rise building design. The Tower will be an impactful catalyst on the Chicago River adjacent to Chinatown’s Ping Tom Park.
The building will house programs which encourage social encounters amongst users of various generations. The building will be programmed to weave cultural values together and encourage a collective spirit aimed toward an egalitarian Chicago. The studio will address accessibility, new techniques of inquiry, sustainability, and building performance. Investigative research will include the chosen building material selection, bringing transparency to the selected materials’ supply chain. The site is located at the new 78 parcel on the South Branch of the Chicago River.



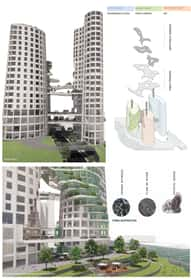
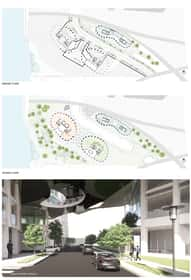
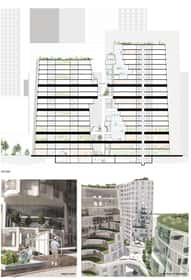
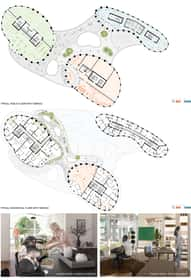
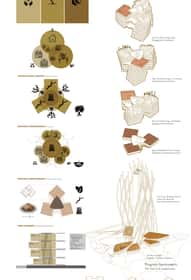
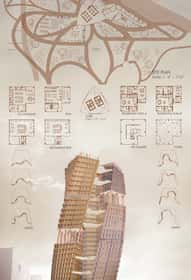
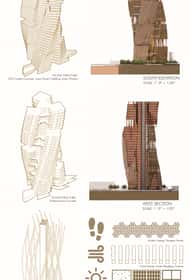
- Aubrie Smith |
- Harry Camba |
- Cory Dinh |
- Mikael Bahena
ARCH 420 ADVANCED STUDIO X : Material Investigations - A Cemetery for the Unclaimed
This studio is constructed to foreground the issue of materiality in architecture. Students conduct material investigations on a material of their choosing, exploring its spatial, experiential and tectonic potential and apply their knowledge toward the development of a small funeral chapel and cemetery for the unclaimed on a site in Chicago. The project is situated amidst a contemporary urban social context in which more and more people find themselves living on the streets due to a breakdown of the urban social structures that keep people connected to their families, neighbors and community. The design approach of the studio is “bottom up” in its methodology: students begin with a material and develop it into a project.
