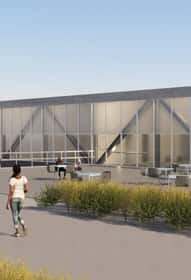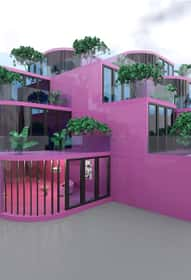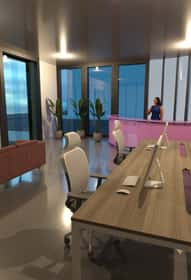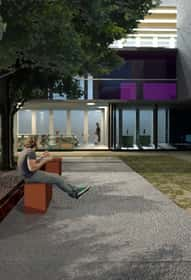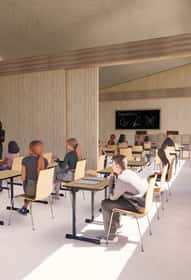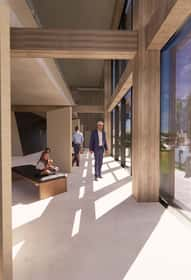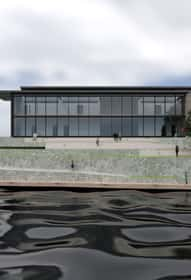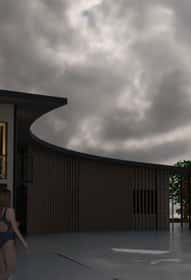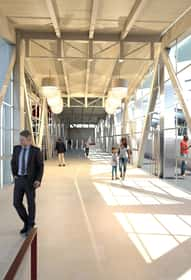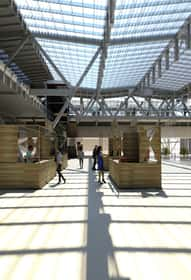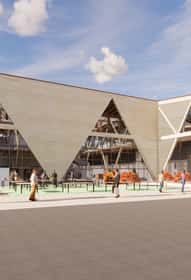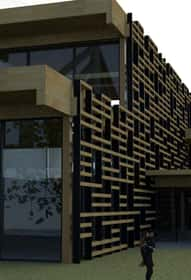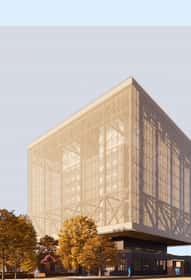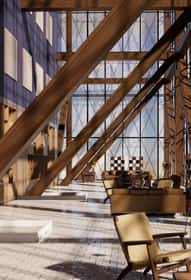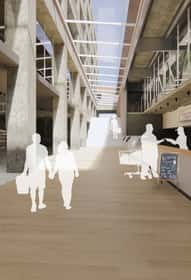Electives Fall
- Julia Ruzek |
- Nathaniel Stanziak |
- Yuqi Li |
- Fang Ding |
- Patrick Dilger |
- Parker Morii Sciolla |
- Nataly Perez |
- Austin Bower |
- Jeisson Rodriguez |
- Win Lei Shun |
- Jeremy Belitsos |
- Daniel Garczek |
- Alexis Rodriguez
ARCH 331/431 : Visual Training I
Aesthetic expression as experience. Exercises in the study of form: proportion and rhythm, texture and color, mass and space. Exercises in visual perception and aesthetic judgment. Isolation and analysis; interdependence and integration of sensuous qualities. Aesthetic unity under restrictive conditions.

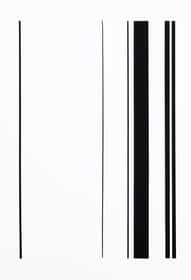
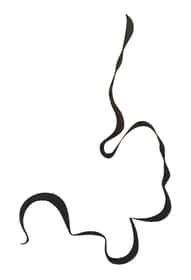
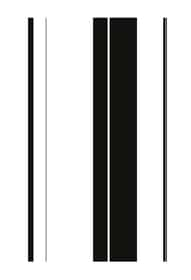



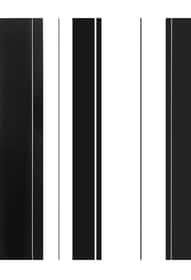
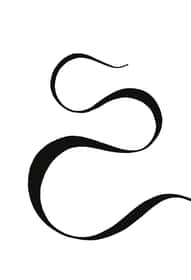

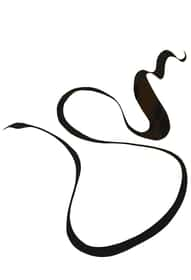
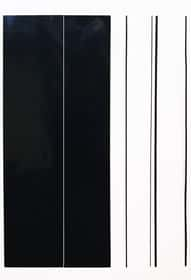
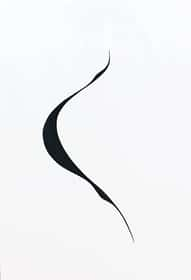

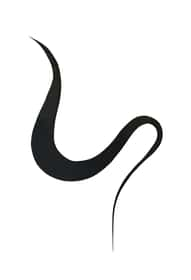
- Genesis Valdovinos |
- Mai Sano |
- Demakis Vassiliki |
- Gerard Domingo |
- Jeremy Belitsos |
- Ethan Harris |
- Fyodor Filippov |
- Johnny Keilman |
- Jared Kirch |
- Seniha Ozturk |
- Semra Defterali |
- Marcela Pereira |
- Moksh Budhia |
- Yue Liang |
- Zexin Gu |
- Sanjana Chavadi
ARCH 433 : Introduction to Digital Fabrication
A mixture of graduate and undergraduate students explored computer-aided fabrication from concept development and modeling through digital file creation and cutting processes. This course stressed the integration of the complete thought process from concept development to pre-visualization to detailed modeling to fabrication setup and finishing. Students gained a solid understanding of the rapidly developing world of CAD/CAM techniques while acquiring specific long-term skills in software-based modeling.
The Armadillo pavilion is composed of several very specific and calculated waffle connections. This allows for every individual piece to vary slightly in form and function, something that was made possible through the use of the CNC machine. The decision to design every joint as a waffle connection served not only an aesthetic purpose, but a structural one. While the connections help to create an elegant form, they also form a structural framework which works to provide the majority of the support that is required by the pavilion.
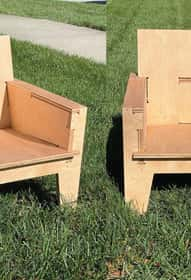
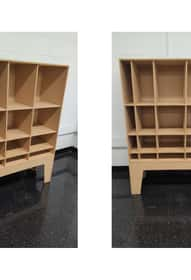
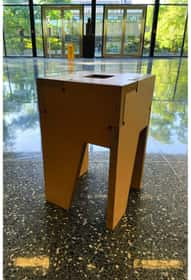
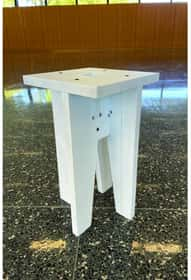
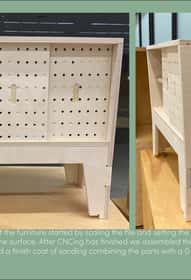
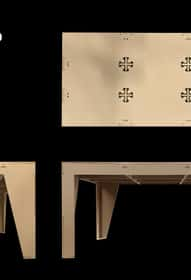
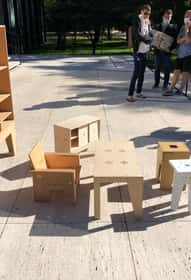
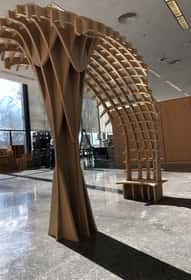
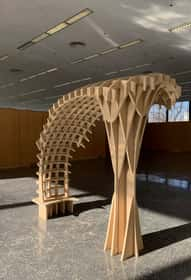
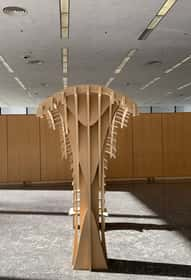
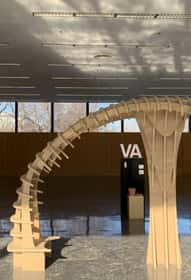
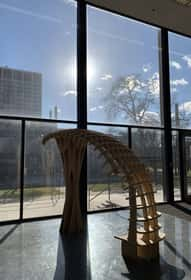
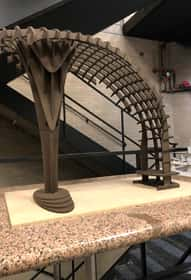
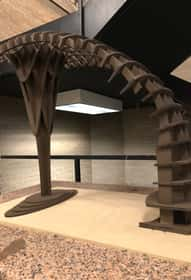
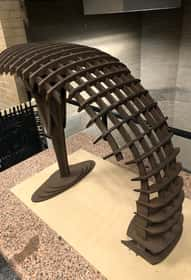
- Alejandra Erdozain |
- Carl Johan Svensson |
- Celia Guerrero |
- Elena Liz |
- Jacob Savage |
- Joseph Fujinami |
- Nataliy Silyarska |
- Olena Chychula
ARCH 438 : Design Visualization
This course is an in-depth exploration of new visualization techniques to support and express architectural design through 3D rendering. Topics include 3D modeling, cameras, lighting, material mapping and rendering output in Autodesk 3ds Max and model linking workflows between 3ds Max and other modeling platforms. Presentation concepts include rendering style and image compositions.
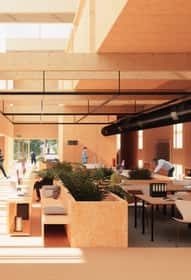
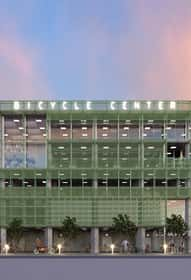
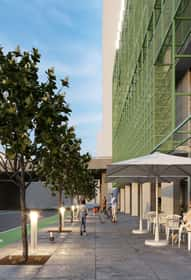
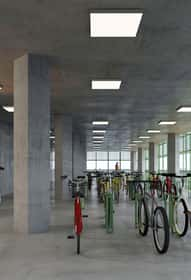
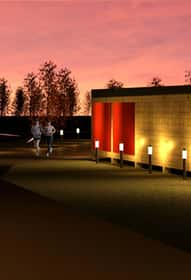
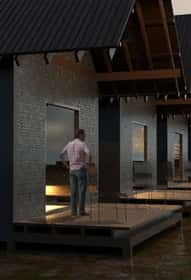
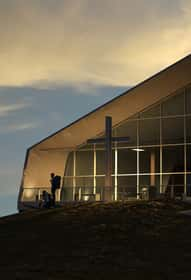
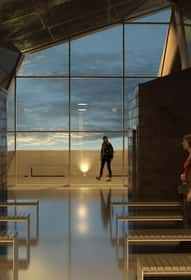
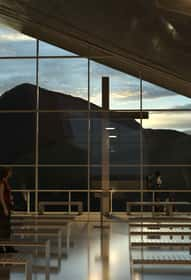
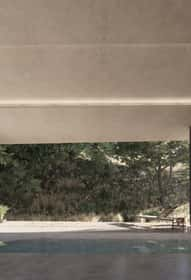
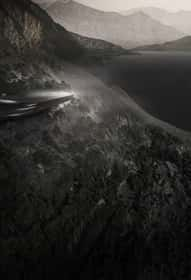
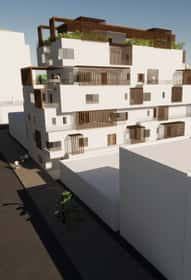
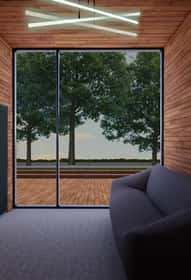
- Amanda Soto |
- Anastasiya Mayzel |
- Austin Bower |
- Mae Smith |
- Morgan Colbert
ARCH 471 : Freehand Drawing
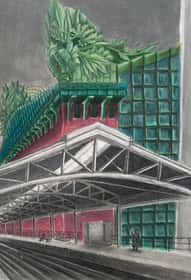
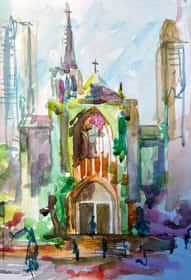
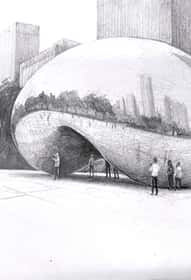
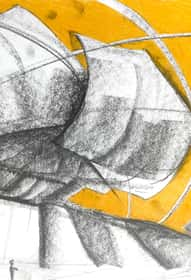
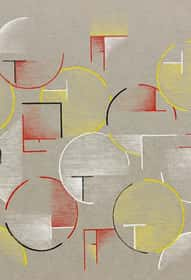
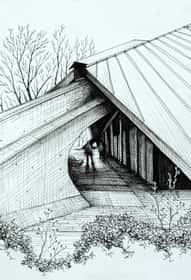
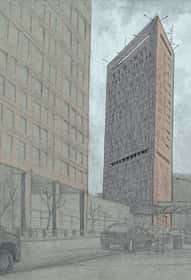
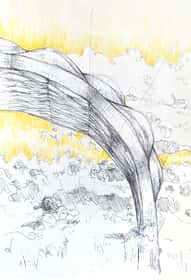
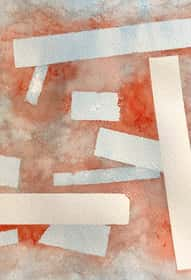
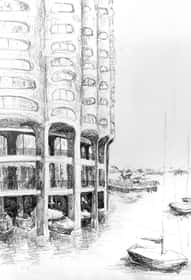
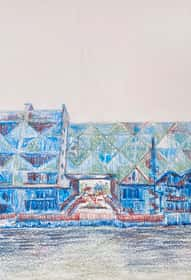
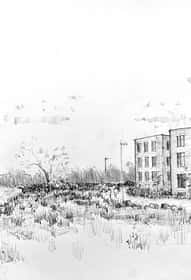
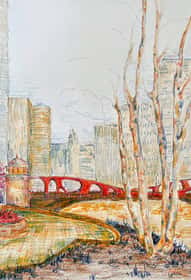
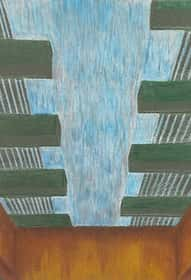
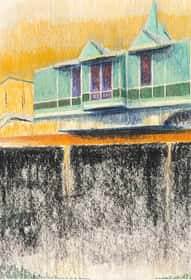
- Moid Ali |
- Lika Corson |
- Akshat Goyal |
- Jiwon Park |
- Harsha Pillai |
- Jason Pion
ARCH 497 : NOMAS Legacy Campus
Homegrown Detroit: NOMASiit 2021 Barbara Laurie Student Design Competition Entry by Moid Ali, Lika Corson, Akshat Goyal, JiWon Park, Harsha Pillai, and Jason Pion.
- Noah Donica |
- Rama Alsaid Soul Iman |
- Safana Sathick
ARCH 509 : Facade Design and Engineering
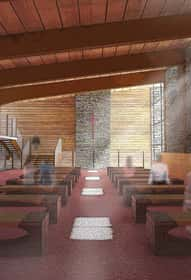
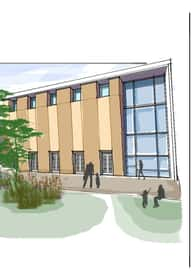
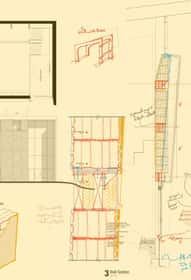
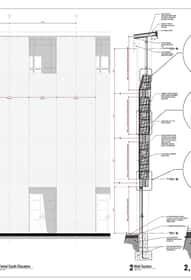
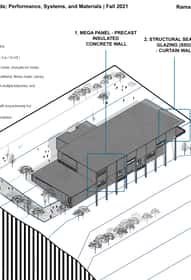
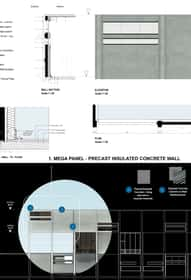
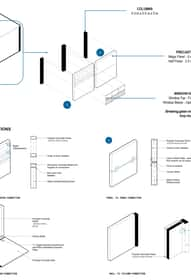
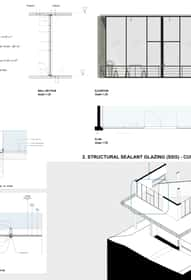
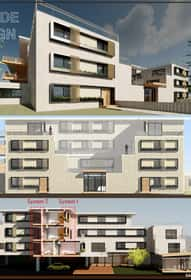
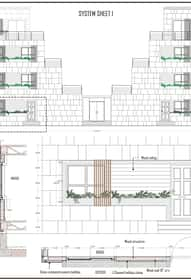
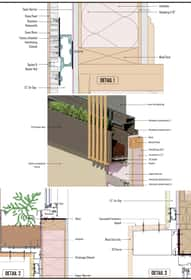
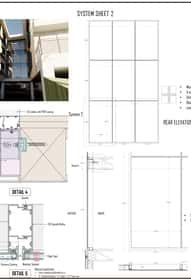
- Joseph Fujinami |
- Yue Liang
ARCH 497 : Special Projects
The course examines the background and content of relevant museum projects throughout the world to understand and re-imagine a museum to be lived in. Through the production of a ‘book,’ encyclopedic storage, by the anthology, a vision of mobility and infra, public, and private endeavors, density and encounters, a contemporary vision will be cataloged. The research will not only show historical projects, but it will demonstrate what has been learned from those and how we read them; re-framing and rethinking urban techniques will be established through this comprehensive process. Through this research, an urban understanding will allow for the flexibility of social, commercial, and environmental requirements of the neighborhood to develop new models of urbanity, integration, accessibility, and atmosphere. During the early 20th century, the Sub-Urban Villa became an important element throughout the World; the humanist approach in Europe, the Americas, and Japan became an accelerator for a new idea of living.
We will be researching the Veneto and Palladio Villas. The coinciding development of the countryside and the urban villa during the approach of humanism as a result of economic growth had a big impact on the culture of the Veneto.
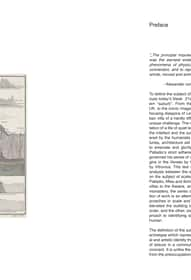
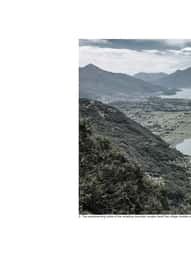
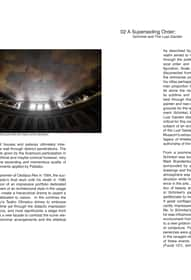
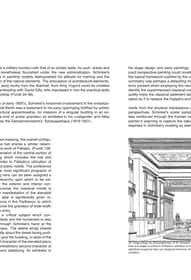
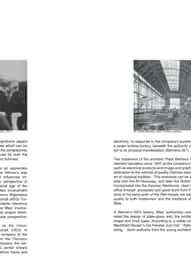
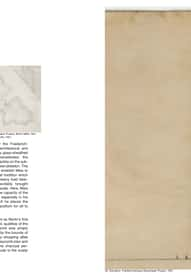
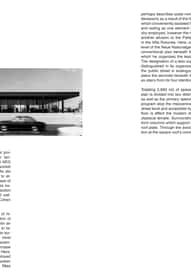
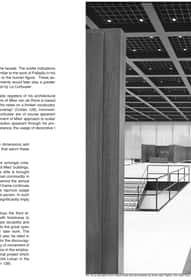
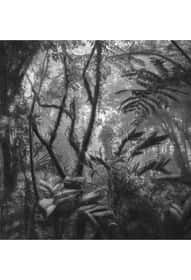
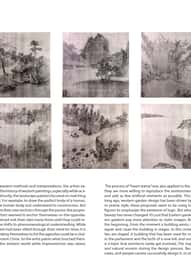
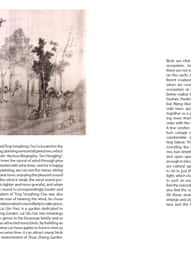
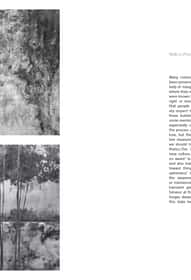
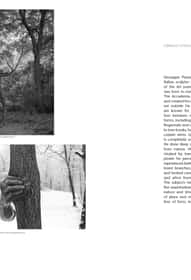
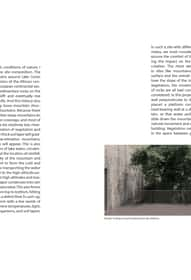
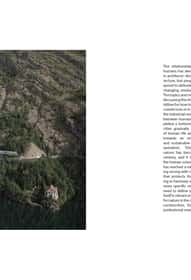
- Zima Michael |
- Sanmuzhou Samdrup |
- Ozdemir Husna |
- Oaj Ige |
- Nhat Nguyen |
- Nese Altintas |
- Para Noos |
- Jonah Laduca |
- Kate Malhar |
- Gu Zexin |
- Damla Sucuka |
- Altintas Nese
ARCH 473 : Conflict and Time
This class has a dual focus: it undertakes an introduction to film studies, through the analysis of films and readings in film theory and aesthetics; at the same time, it will consider architectural concepts and artifacts. The aim is not primarily to study cinema, nor to make a definitive conclusion about the congruence or divergence of architecture and cinema . The course intends to cultivate a way of seeing, just as a beginning drawing class might, but in this case instead of observing the physical world, students learn to discern the relations between media, technology, geography, architecture, ideology, etc.
IPRO 497-228 : MICRO-GREENHOUSE
Micro Greenhouse is an approach to solve issues addressed by the Agenda 2030 of the United Nations by designing an infrastructure on an extremely small footprint, to produce vegetables year round.
Electives Spring
- Alexis Rodriguez |
- Patrick Dilger |
- Mahdy Yousef |
- Samuel Krause |
- Nathaniel Staniak |
- Kevin Koury |
- Keith Wiley |
- Parker Morii Sciolla
ARCH 332/432 : Visual Training II
Aesthetic expression as experience. Exercises in the study of form: proportion and rhythm, texture and color, mass and space. Exercises in visual perception and aesthetic judgment. Isolation and analysis; interdependence and integration of sensuous qualities. Aesthetic unity under restrictive conditions.
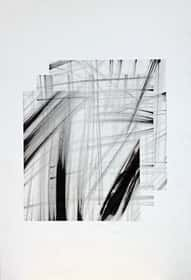
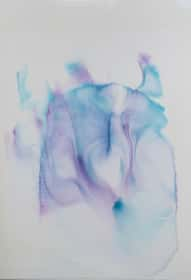

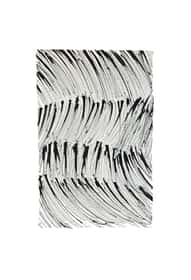
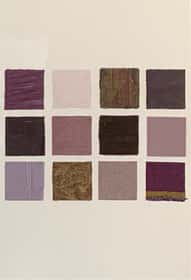
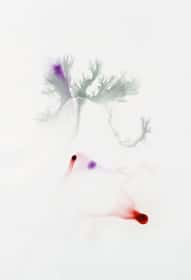
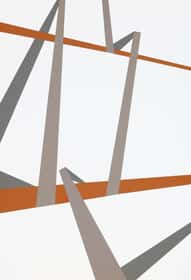
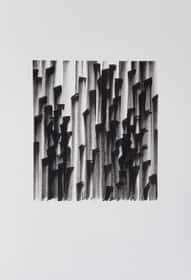
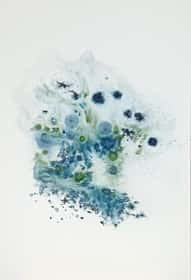
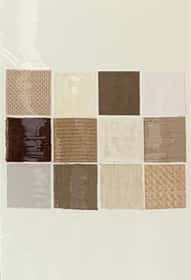
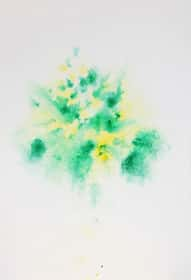
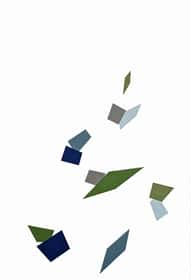
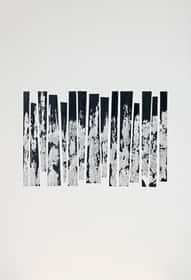
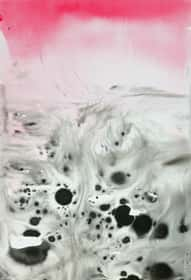
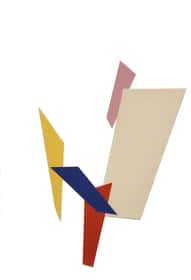
- Carl Johan Svensson |
- Husna Ozdemir |
- Jeisson Rodriguez |
- Jordan Lickert |
- Maira Zamir |
- Marinela Georgieva |
- Matteo Calafiura Soleri |
- Nan Zhang |
- Nathan Gomez |
- Nick Ledonne |
- Patrick Slansky |
- Safana Sathick |
- Vicky Demakis |
- Kevin Carrasco
ARCH 436 : Advanced Modeling
This focused on 3D modeling of complex geometric components in Architecture and design. Concepts explored concentrated on the advancement of digital design as an iterative process. Various modeling types covered are: Parametric Modeling, Generative Modeling, Responsive Modeling and Form Finding.
For the Midterm and Final students were asked to propose a Parametric optimized form found Architectural Form. Projects also had to express a structural topology. A color design strategy was also applied.
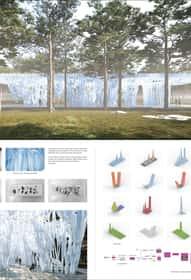
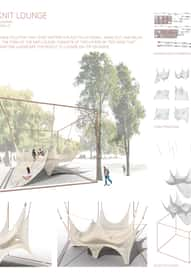
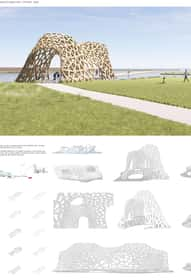
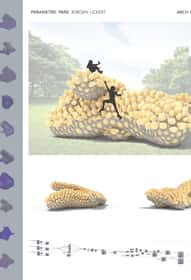
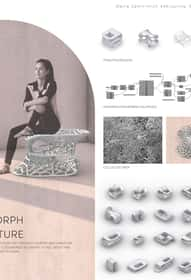
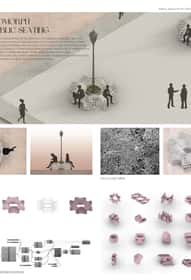
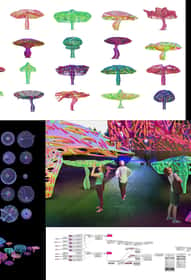
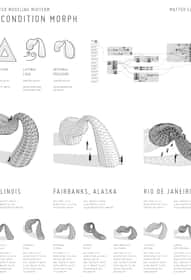
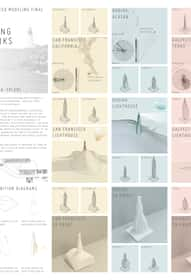
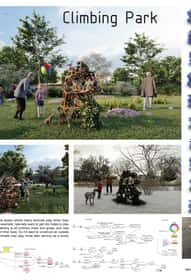
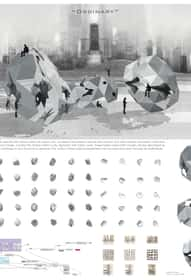
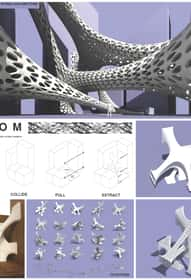
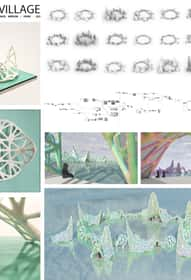
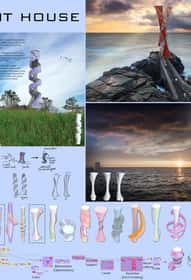
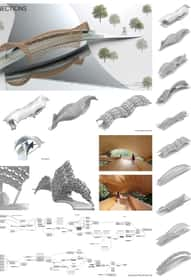

- Samad Vahora
ARCH 437 : BIM / REVIT
This course is designed to teach you the fundamentals of Autodesk's Revit software. The course includes an in-depth tour of the user interface and basic creation, editing, and viewing tools. In addition, the course will provide instruction on a variety of design development tools including walls, floors, roofs, windows, curtain-wall systems, stairs and more. Finally, instruction will be providing on the use of Autodesk's cloud-based services for the creation of computer-generated renderings and panoramic images.
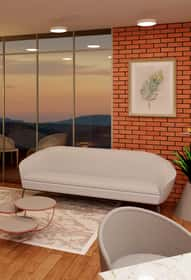
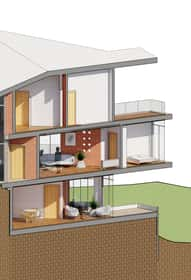
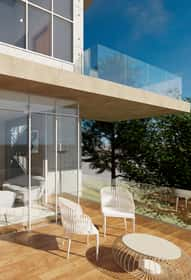
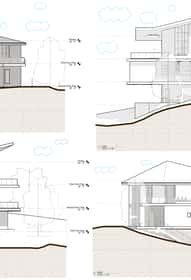
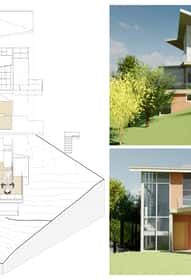
- Amanda Soto |
- Anastasiya Mayzel |
- Courtney Lyttle |
- Damla Sucuka |
- Ethan Harris |
- Jonadab Sanni |
- Jose Oterodenavascues |
- Malhar Kate |
- Michael Zima |
- Jane Katwai
ARCH 438 : Design Visualization
This course is an in-depth exploration of new visualization techniques to support and express architectural design through 3D rendering. Topics include 3D modeling, cameras, lighting, material mapping and rendering output in Autodesk 3ds Max and model linking workflows between 3ds Max and other modeling platforms. Presentation concepts include rendering style and image compositions.
