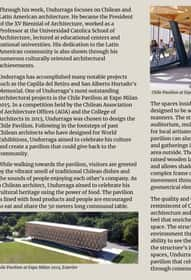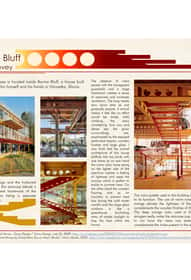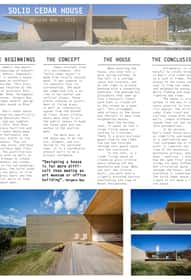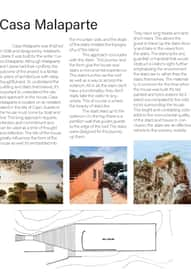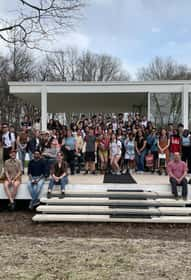B.ARCH First Year Studio Fall
- Anjishnu Dey |
- Ava Brown |
- Hai Truong |
- Andres Llanes |
- Emma Spahr,Conner Li |
- Nate Silverman |
- Emerson Smith |
- Charles Helm
ARCH 113 STUDIO I : SKILLS
ARCH 113 is an exploration of the elemental actions of architecture. Students are introduced to the design process as a relationship between inquiry and action, between critical thought and product. Learning to see and act critically is inherent in the discipline of architecture, and a variety of drawing and modeling processes are essential to communicate that critical thought process. Students explore multiple solutions for each assignment through iterative processes, and discover that the many modes of drawing and modeling are integral to the generative process (invention), not just tools of representation (recording).
ARCH 113 introduces architectural principles and explores the design of space using the fundamental elements of architectural language. The studio addresses composition, design processes, representational media and methodologies, craftsmanship, graphic and verbal communication, and analytical thinking. Design projects investigate the elements of architecture initially through abstract design problems, gradually introducing scale, the human figure, and context. The semester emphasizes hand drawing and physical modeling processes that move from two-dimensional to three-dimensional representation. Physical modeling techniques of cutting, folding, bending, extruding, and solid/void volumetric massing are employed to explore methods of envisioning and representing habitable space. Hand and digital drawing are explored as means to communicate design intentions.
SKILLS
Paralleling the main assignments throughout the term, the skills assignments were designed to sharpen the students’ hand-drawing skills, their eye for composition and their craft. Each assignment required the students to execute pencil drawings on 2 sheets of 11 x 17” grid paper. The first sheet required the students to replicate a given problem, while the second sheet required them to employ their newly acquired skills to develop an original composition.
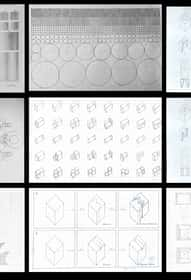
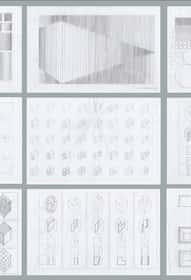
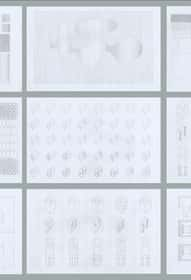
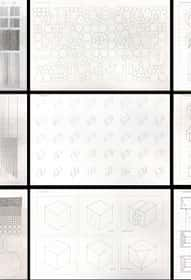
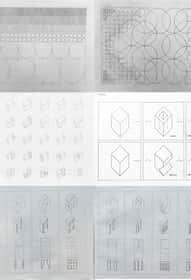
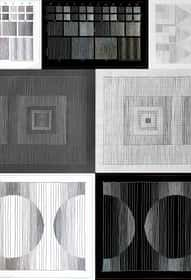
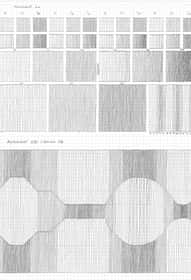
- Ava Brown |
- James Bautch |
- Kenzie Tokuchi |
- Alisha Gonzalez |
- Iasmina Farcas |
- Saumya Sukhtanjar |
- Emerson Smith |
- Jaeyoung Kaylen |
- Stephen Cruz |
- Mariame Kahack |
- Kristen |
- Hampton |
- Emma Spahr |
- Nate Silverman |
- Beza Norahun |
- Alisha Mitchum |
- Conner Li |
- Olivia Janasek |
- Kristen Hamptom |
- Karanjeev Duggal |
- Jorn Connor |
- Hassan Perez |
- Kj Vyas |
- Ricci Mavinga
ARCH 113 STUDIO I : HUT
Considering historical discussions exploring the idea of basic shelter, each studio group, using the materials provided: 1, 9 x12 tarp and 12, 1 x 2 x 8’ sticks, designed and built a basic shelter located on the field to the North of Crown Hall. The shelter had to accommodate a minimum of 2 people, but most accommodated the complete studio group.
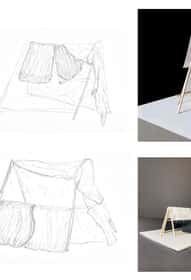
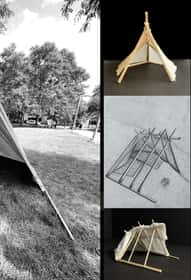
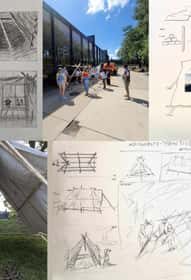
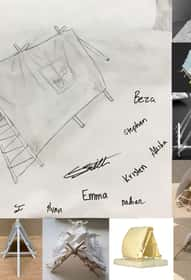
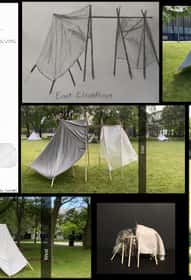
- Amber Webb Brown |
- Fionn Hui |
- Mae Lin Mcging |
- Krita Patel |
- Zach Rojas |
- Aymen Merdjemak |
- Samantha Henry |
- Faith Zinger1 |
- Maria Alcantara |
- Iasmina Farcas |
- Alisha Gonzalez |
- Krystyna |
- Jozwik |
- Alexander |
- Kemnitz |
- Dien Phat |
- Truong |
- Stephanie Ticen |
- Kenzie Tokuchi |
- Andres Llanes |
- Saumya Sukhtankar |
- Julia Bucci |
- Adelina Zahner |
- Moises Enciso |
- Carlos Gonzalez |
- Rachel Paige |
- Reilly Kenney |
- Charles Helm |
- Hassan Perez
ARCH 113 STUDIO I : VITRUVIAN PERSON
Using the many examples of this type of drawing as inspiration and working in pairs, each student measured and recorded the dimensions of their body and created a life-size, correctly proportioned drawing of themselves in plan, section and elevation, potentially superimposed, and arranged in such a way as to communicate information about the proportions discovered.
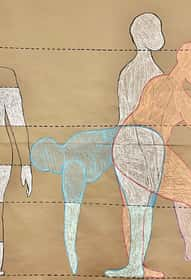
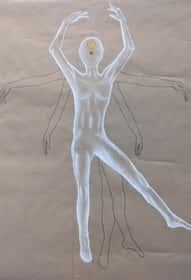
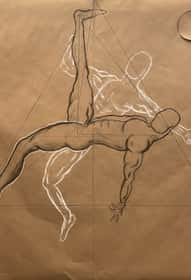
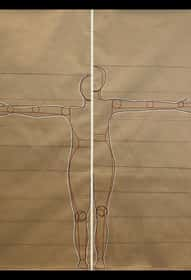
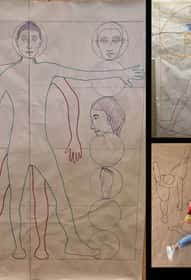
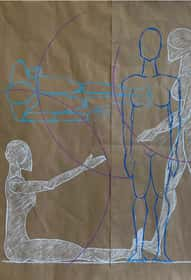
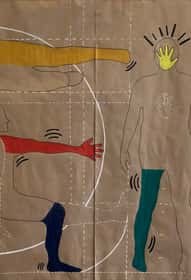
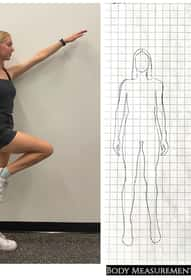
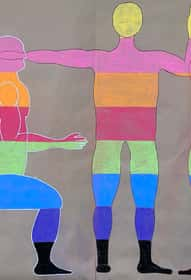
- Kenzie Tokuchi |
- Alexander Kemnitz
ARCH 113 STUDIO I : MEASURE DRAW BUILD
This project explored scale in architecture by examining the relationship between two iconic campus buildings and their relationship to the human body. Each student drew a plan, section, elevation and axonometric of Crown Hall and Carr Chapel, first approximating the dimensions of the buildings using the body as an instrument of measure. Then, using a tape measure, the students documented the actual building dimensions and redrew the plan, section elevation and axonometric using the same scale as in the first set of drawings. They then compared the estimated drawings to the measured drawings, and finally, constructed massing models of each structure at the same scale.
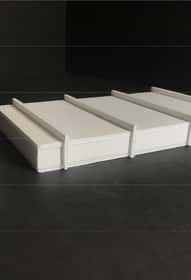
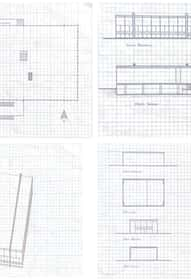
- Avery Watson |
- Bridgette Galve |
- Kenzie Tokuchi |
- Saumya Sukhtankar |
- Andres Llanes |
- Natalie Laber
ARCH 113 STUDIO I : GEOMETRIC FIGURES
Students learned to construct various geometric figures using only a compass, a straightedge and a pencil. They then constructed those figures on 3 sheets of 9 x 12” paper showing construction lines and using different line weights to describe the constructions; in their compositions. they were asked to consider the relationship between construction and the constructed figure and between the figures.
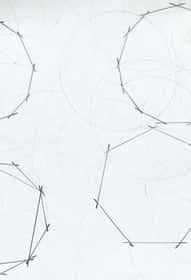
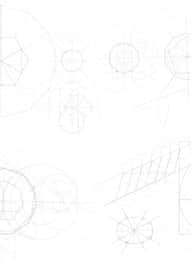
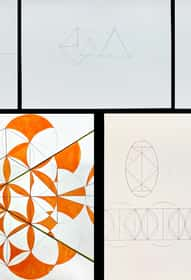
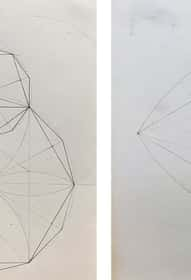
- Fionn Hui |
- Kezia Patino |
- Hai Truong |
- James Bautch |
- Andres Llanes |
- Maria Alcantara |
- Iasmina Farcas |
- Saumya Sukhtankar |
- Jorn Connors
ARCH 113 STUDIO I : APPLIED GEOMETRY
Using the information gathered for Carr Chapel, students created a drawing that demonstrated the underlying geometry of the building in the form of plan, section/elevation and axonometric. Using a second assigned building, students produced a similar set of drawings, and then created a set of two drawings that compared and contrasted the underlying geometries of the two buildings. They were asked to compose the drawings to elucidate the relationship, if any, between the geometries of the two buildings and employ a graphic strategy that distinguished the geometric overlay from the underlying drawing of the building. Finally, students created a model for each building that demonstrated its predominant geometric principles; they were encouraged to experiment with modeling materials, using the most appropriate materials to communicate their ideas.
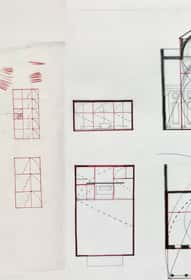
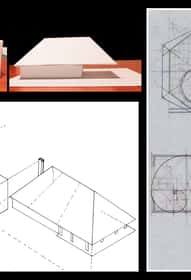
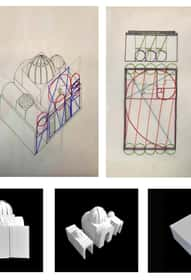
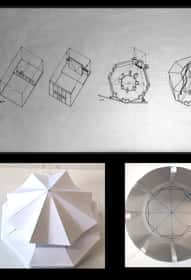
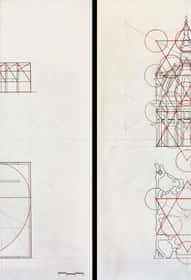
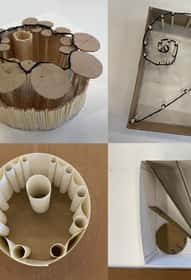
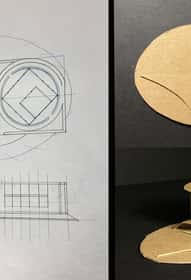
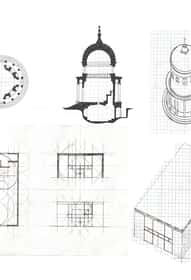
- Elias Dehart |
- Krita Patel |
- Faith Zinger |
- Swun Tun |
- Pedro Aguilera |
- Andres Llanes |
- Kenzie Tokuchi |
- Nicholas |
- Pappas |
- Jad Abi Nassif |
- Iasmina Farcas |
- Stephanie Ticen |
- Saumya Sukhtankar |
- Mariame |
- Kahack |
- Kristen Hampton |
- Nate Silverman |
- Emerson Smith |
- Stephen Cruz |
- Conner Li |
- Jake Ruff |
- Julia Bucci |
- Moises Enciso |
- Oluwasemilore Sola Adebiyi |
- Emilio Armas Rojo |
- Adelina Zahner |
- Sai Aditi Odaniyil |
- Anna Karel |
- Charles Helm |
- Hassan Perez |
- Maria Plencer
ARCH 113 STUDIO I : CUT FIELDS
Using their knowledge of geometric construction along with an image from Alex MacLean’s book, Designs on the Land, students were asked to compose, reveal and cut a field on a sheet of 22 x 30” Fabriano paper. They were instructed to use geometric construction to build a relationship between the image and the field condition being explored, to set up a structure that defined and guided the construction of the field based on the implied geometry of the image, and to make a distinction between the geometry being drawn to set up the construction of the field and the constructed field. Next they used cutting and folding techniques to make the field visible, considering, that cutting and folding should create the distinction between geometry as structure and geometry as field.
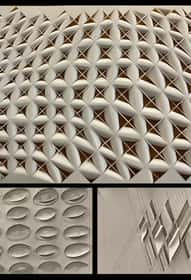
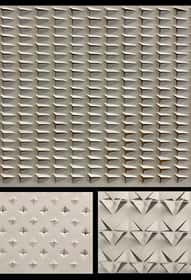
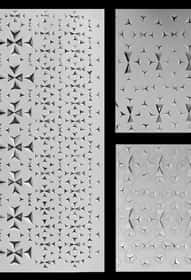
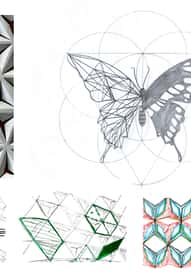
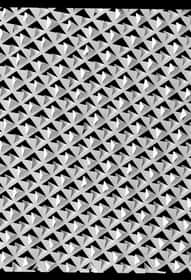
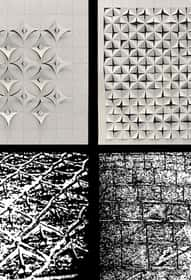
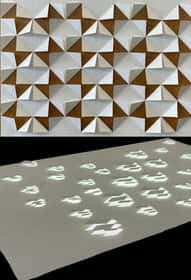
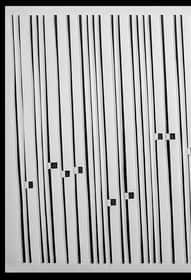
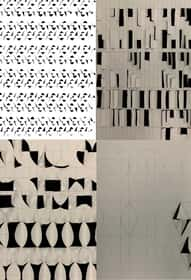
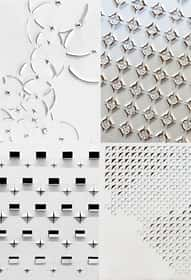
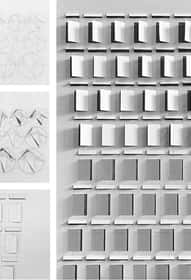
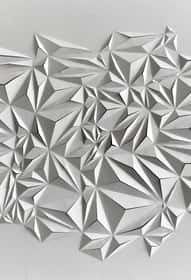
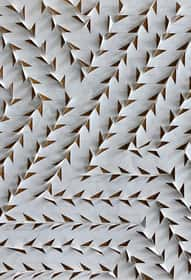
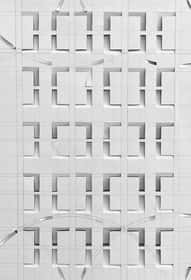
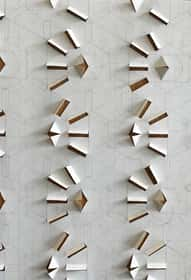
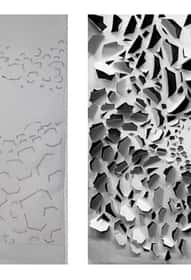
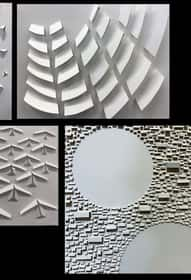
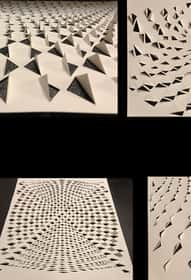
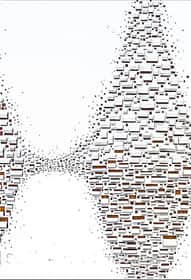
- Chirag Jethwa |
- Fionn |
- Hui |
- Faith Zinger |
- Hai Truong |
- James Bautch |
- Samantha Henry |
- Bilqis Alawiye |
- Colin Fialkiewicz |
- Lucy Vanveldhuisen |
- Pedro Aguilar |
- Salam Hussein |
- Alexander Kemnitz |
- Andres Llanes |
- Kenzie Tokuchi |
- Krystyna Jozwik |
- Saumya Sukhtankar |
- Jad Abi Nassif |
- Stephanie Ticen |
- Dien Phat Truong |
- Kyle Johnson |
- Maria Alcantara |
- Kristen Hampton |
- Stephen Cruz |
- Julia Bucci |
- Moises Enciso |
- Anna Karel |
- Ruxin Huo |
- Hassan Perez |
- Jorn Connors
ARCH 113 STUDIO I : SPACE
This was is a series of exercises in drawing and physical model-making in which students explored the process of moving from two, to three, dimensions and discovered ways in which the fundamental elements of architecture, base plane (ground), overhead plane (ceiling), vertical plane (wall), and line (column) could be composed to form different types of space. Students first selected an area from their Assignment 6 field studies and through a series of extruded axonometric drawings and models, developed a specific area of the previous study into a three-dimensional volume. Using drawing and physical models to explore the relationship of architectural elements, the spaces they create, and human scale; they assumed a scale of 1/4” = 1’0” and considered how a human experienced and navigated the space created. They documented their spaces with physical models and orthographically projected drawings as well as oblique (axonometric) drawings.
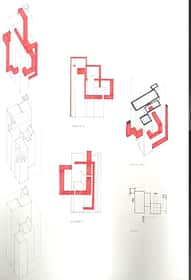
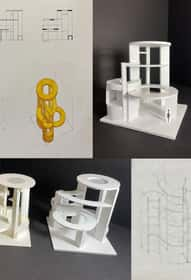
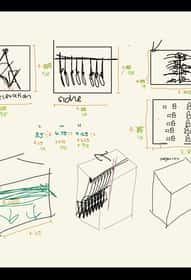
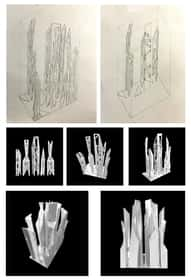
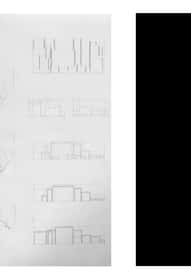
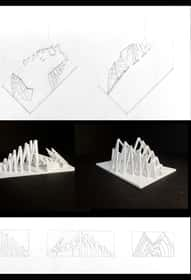
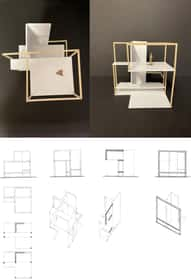
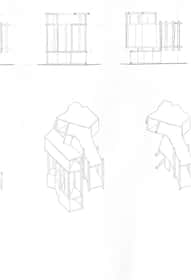
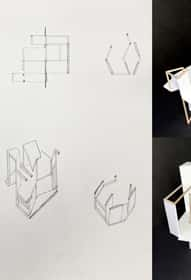
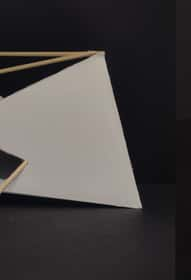
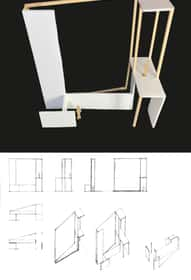
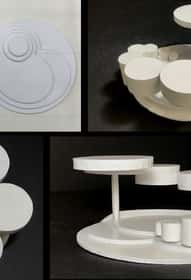
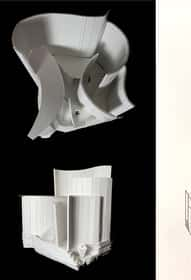
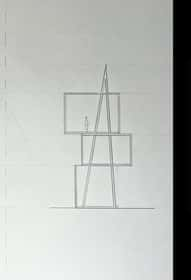
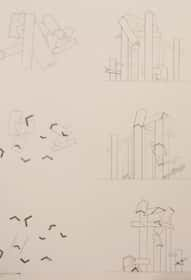
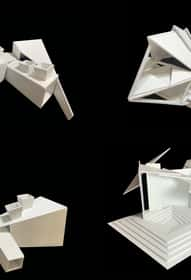
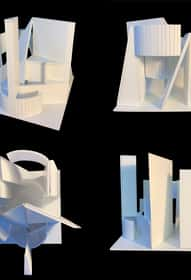
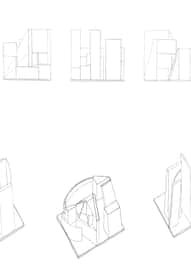
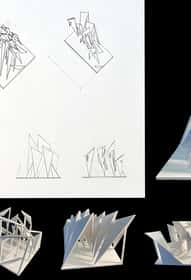
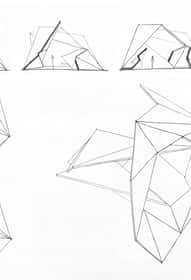
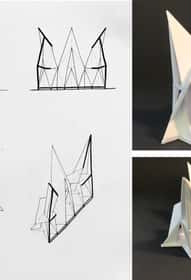
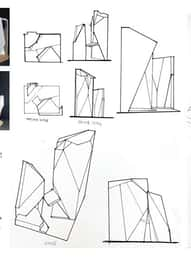
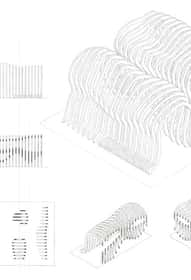
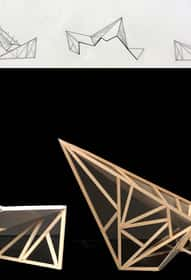
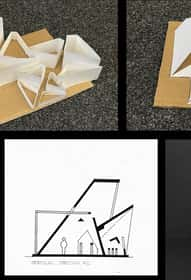
- Fionn Hui |
- Hai Truong |
- Bridgette Galve |
- Colin Fialkiewicz |
- Maddigan Cox |
- Alexander Kemnitz |
- Andres Llanes |
- Kenzie Tokuchi |
- Krystyna Jozwik |
- Stephanie Ticen |
- Nicholas Pappas |
- Jad Abi Nassif |
- Saumya Sukhtankar |
- Dien Phat Truong |
- Kyle Johnson |
- Maria Alcantara |
- Alisha Gonzalez |
- Bogdan Brezdan |
- Conner Li |
- Nate Silverman |
- Stephen Cruz |
- Faisal Shethwala |
- Adelina Zahner |
- Julia Bucci |
- Moises Enciso |
- Reilly Kenny |
- Maria Plencer
ARCH 113 STUDIO I : CARR REDUX
This project explored the design of a small gathering space located on a site next to Carr Chapel. The primary objective of this gathering space was to provide a community-focused outdoor extension for activities related to Carr Chapel, including outdoor meetings, performances, opportunities for casual gatherings, or specific events and programs. The interior/exterior continuity of spaces and attention to site and context was of primary importance. The size of the covered area was a maximum of 600 square feet, however, the overall area of the project was larger and included other site modifications such as paths, landscaping, etc. Students did site and program analysis, and research before generating concept diagrams and documented the project in drawing and with basswood models.
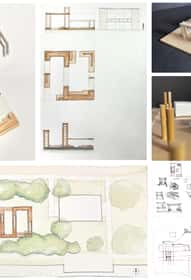
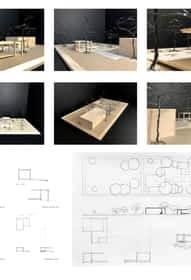
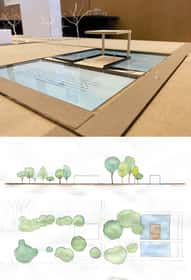
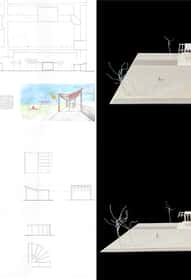
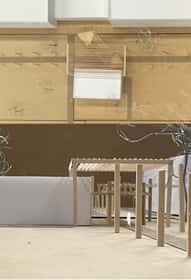
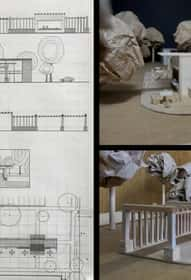
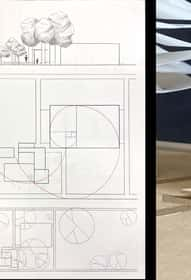
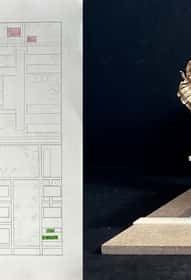
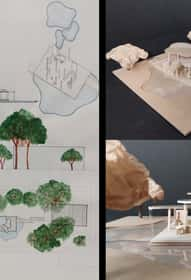
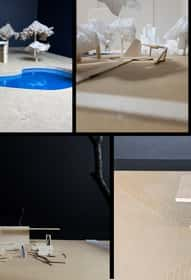
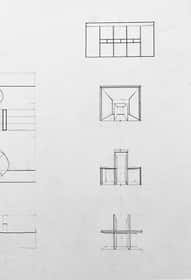
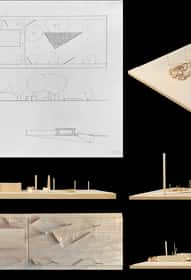
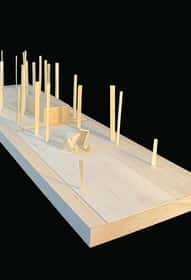
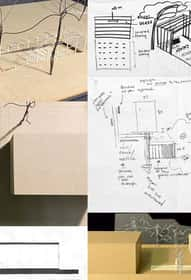
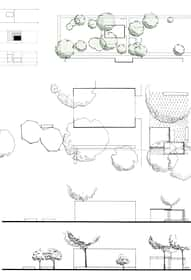
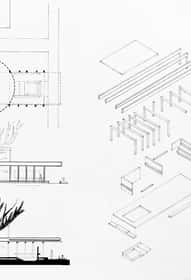
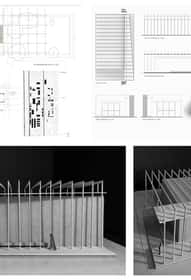
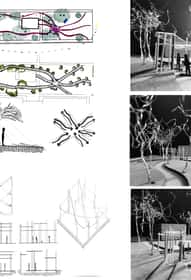
- Andres Llanes |
- Kenzie Tokuchi |
- Anna Karel |
- Reilly Kenney |
- Maria Plencer
ARCH 113 STUDIO I : WRITING
As an accompaniment to the drawing skills assignments, the students also did two writing assignment. The first was a one-page biography of an assigned architect and the second was a one-page review of the exhibition at Wrightwood 659, Romanticism to Ruin: Two Lost Works of Sullivan and Wright, which we visited as a group. The written assignments were designed to enlarge the students’ architectural vocabulary and make them more articulate, in both written and spoken forms.
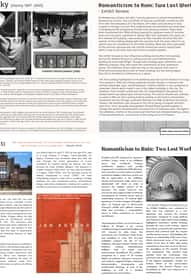
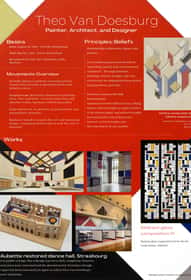
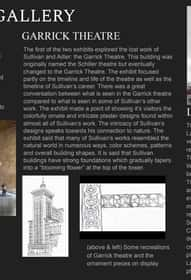
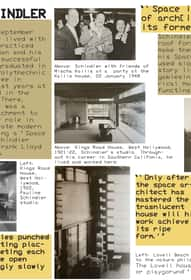
B.ARCH First Year Studio Spring
- Jimena Gomez |
- Stephen Cruz |
- Sola Adebiyi Oluwasemilore |
- Ava Brown |
- Julia Bucci |
- Sasami Cavan |
- Mae Lin Mcging |
- Ricci Mavinga |
- Celeny Tenorio |
- Yelitza Ramirez |
- Emerson Smith |
- Hali Parker
ARCH 114 STUDIO II : SKILLS
ARCH 114, In Architecture Studio II: Unit, students continue to explore fundamental architectural principles and the relationship between human activity, architecture and the environment. The studio further develops students’ iterative design processes, mastery of representational media and methodologies, craftsmanship, graphic and verbal communication, and analytical thinking while establishing connections to other strands of the curriculum.
ARCH 114 builds on the communication skills learned in ARCH 113 and works with students to develop more
refined techniques to communicate architectural ideas. The semester begins with a short unit on stairs and vertical movement. We then explore an in-depth analysis of an architectural precedent designed to demonstrate the design process and to hone students’ analytic, research, graphic, written and verbal skills. The students will then employ these skills to the design of a small community building where we will also examine the ideas of reuse, renovation, infill, and the notion of community. The final assignment will use the skills developed in the first 3 assignments to construct a full-size project in wood, which the students will design and then build.
00 SKILLS
Paralleling the main assignments throughout the term, the skills assignments were designed to sharpen the
students’ hand-drawing skills, their eye for composition and their craft. Each assignment required the students to execute pencil drawings on 2 sheets of 11x17 grid paper. The first sheet required the students to replicate a given problem while the second sheet required them to employ their newly acquired skills to develop an original composition.
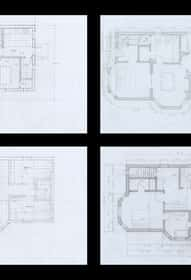
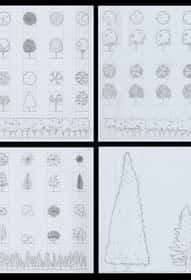
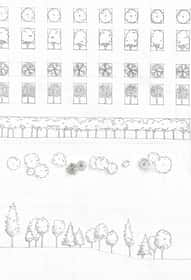
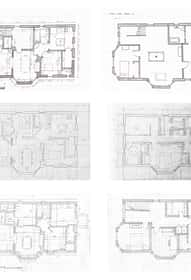
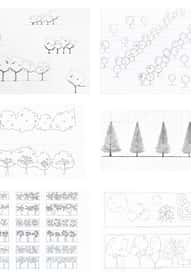
- Stephen Cruz |
- Jackson Janicki |
- Colin Fialkewicz |
- Natalie Laber |
- Nathan Silverman |
- Derek Rosario |
- Samantha Henry |
- Maueen Beaver |
- Hali Parker |
- Mae Lin Mcging |
- Anjishnu Dey |
- Emerson Smith |
- Harini Ogoti
ARCH 114 STUDIO II : STAIR
01 STAIR
This assignment was an introduction to the technical aspects of stair design and provided the students with a basic knowledge of stair terminology and layout. In part one, the students selected an interior or exterior stair in their home or dorm and documented it using measurements, photographs, and sketches. The information was then compiled into a clear document, taking into consideration the composition of the sheets and the quality of the scans. In part two of the assignment, students designed stairs and ramps for specific level changes and constructed measured freehand drawings on grid or bond paper.
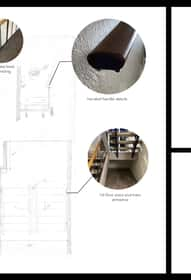
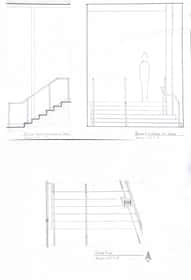
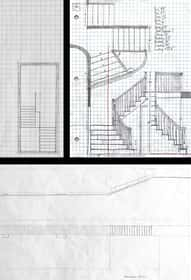
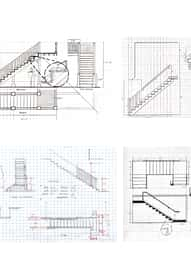
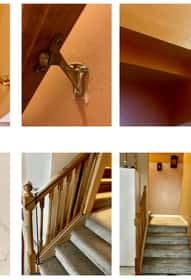
- Eli Sherman |
- Jad Abi Nassif |
- Jorn Connors |
- Lucia Vanveldhuisen |
- Sai Aditi Odaniyil |
- Yano Porter |
- Andres Llanes |
- Hassan Perez |
- Wai Paing |
- Jimena Gomez |
- Kristen Hampton |
- Maria Plencer |
- Colin Fialkewicz |
- Derek Rosario |
- Natalie Laber |
- Nathan Silverman |
- Samantha Henry |
- Charles Helm |
- Hai Truong |
- Norah Dignam |
- Yoonwoo Heo |
- Faith Zinger |
- Fionn Hui |
- James Bautch |
- Julia Ogondo De Mello |
- Mariame Kahack |
- Stephanie Ticen |
- Anjishnu Dey |
- Su Wadi Linn |
- Emerson Smith |
- Julia Bucci |
- Bridgette Galve |
- Chirag Jethwa |
- Pedro Aguilera |
- Swun Tun |
- Kinzie Tokuchi |
- Salam Hussein
ARCH 114 STUDIO II : PRECEDENT STUDY
02 PRECEDENT STUDY
Carefully selected precedents can teach us how to solve specific problems. Through research and analysis, we
discover how other architects have addressed issues of site, program, material, or spatial relationships in the
particular context of their time and place. Precedent study also hones analytical and graphic communication skills, the skills that are also applied to the generative design process for our own work. In preparation for the design of a small community building in Chicago (Assignment 3), students researched, analyzed and documented small buildings through orthographic drawing, analytical diagrams and physical models. The final presentation consisted of a well curated series of drawings, including, but not limited to, plans, sections, elevations, axonometrics, diagrams, (both 2 and 3 dimensional), a site model, diagrammatic models, and a final component/tectonic model. Drawings were carefully composed on a series of 22” x 30” sheets of paper. Students were encouraged to explore a variety of media to communicate the specific nature of their investigation, including a concise verbal explanation of their precedent study.
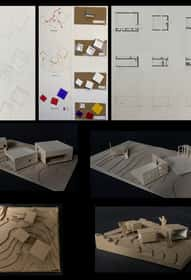
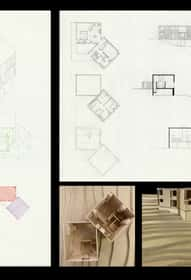
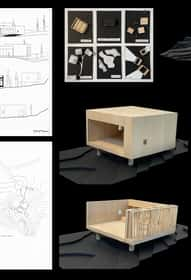
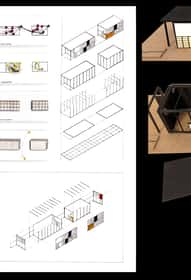
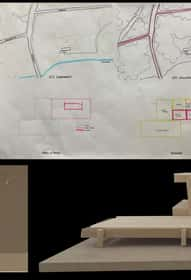
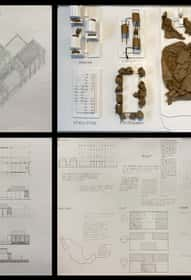
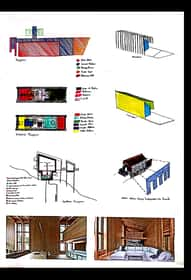
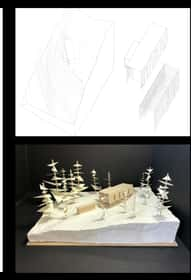
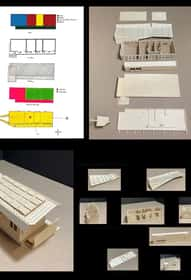
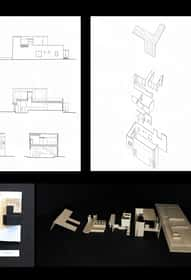
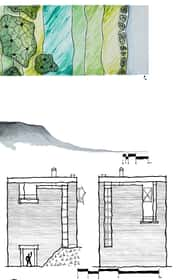
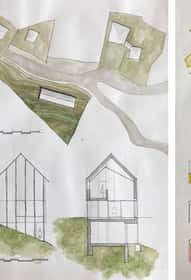
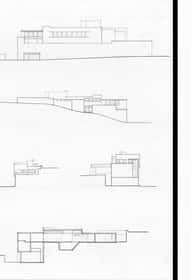
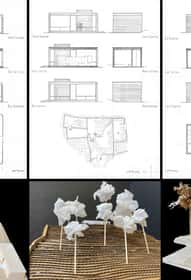
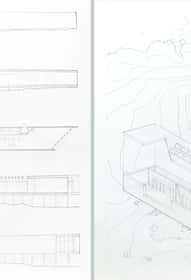
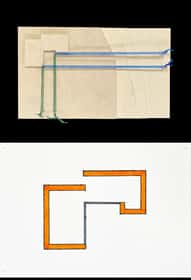
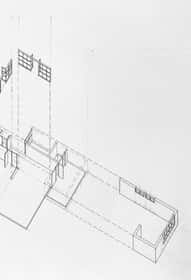
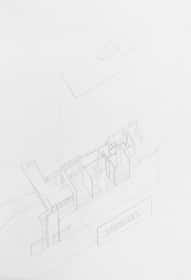
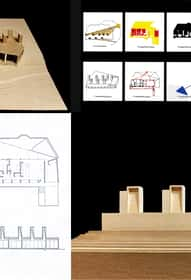
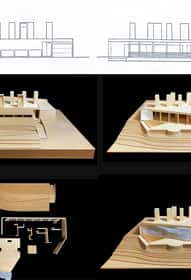
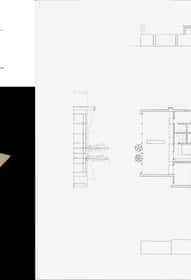
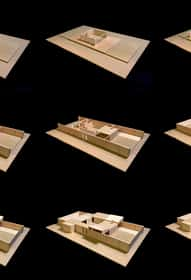
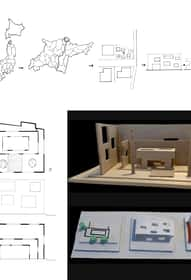
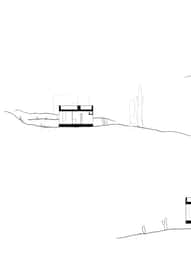
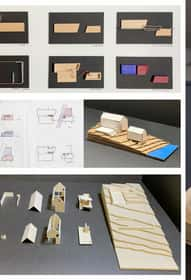
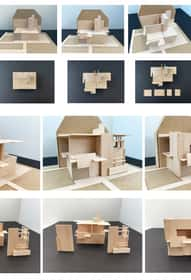
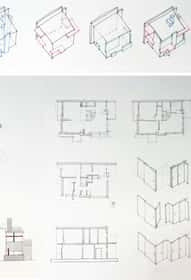
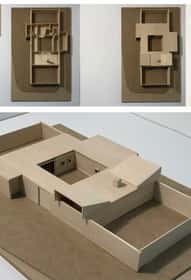
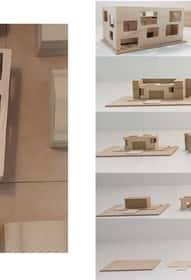
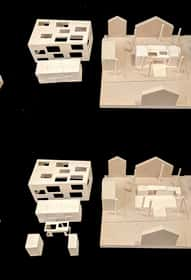
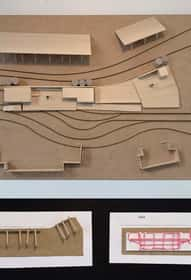
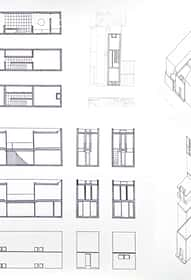
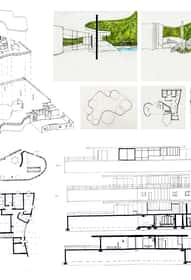
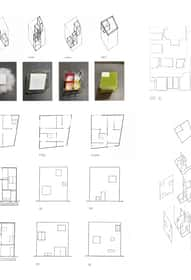
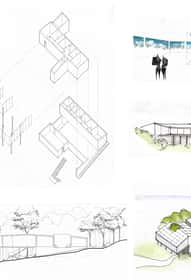
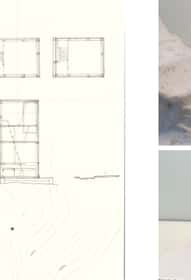
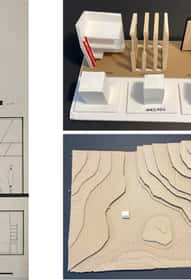
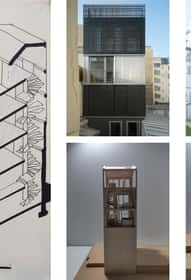
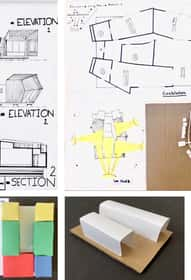
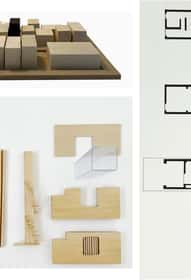
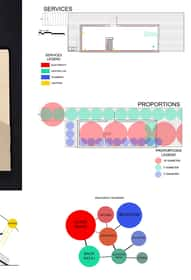
- Kristen Hampton |
- Avery Watson |
- Jorn Connors |
- Lucia Vanveldhuisen |
- Maddigan Cox |
- Moises Enciso |
- Yano Porter |
- Andres Llanes |
- Hassan Perez |
- Jimena Gomez |
- Sola Adebiyi Oluwasemilore |
- Stephen Cruz |
- Ava Brown |
- Jackson Janicki |
- Maria Plencer |
- Reilly Kenney |
- Saumya Sukhthankar |
- Colin Fialkewicz |
- Natalie Laber |
- Nathan Silverman |
- Samantha Henry |
- Charles Helm |
- Hai Truong |
- Krital Patel |
- Krystyna Jozwik |
- Faith Zinger |
- Fionn Hui |
- James Bautch |
- Mariame Kahack |
- Sara Pec |
- Anjishnu Dey |
- Emerson Smith |
- Hali Parker |
- Julia Bucci |
- Bridgette Galve |
- Faisal Shethwala |
- Harini Ogoti |
- Nicholas Papas |
- Emma Spahr
ARCH 114 STUDIO II : COMMUNITY ART
03 COMMUNITY ART
This project explored the design of a small community space in the Bridgeport neighborhood of Chicago. The
primary objective of this space was to encourage interaction between community-based artists. The building would be used year-round, and events would expand into adjacent exterior spaces during the warmer months with the interior/exterior continuity of spaces strengthening the connection to the neighborhood. The specific focus of the Community Space art program and the relative sizes of individual program elements varied depending upon the site each studio section was assigned, but the building size and types of spaces were consistent between studio sections. Both sites had existing small buildings on them which had to be retained and incorporated into the students’ designs. The size of the total enclosed area was a maximum of 1500 square feet, with additional covered and/or open space and a potential additional 500 square feet in the existing building. The building was required to have an interior level change that was accessed by a staircase and a lift or elevator in order to make it accessible. The final presentation consisted of site research and diagrams, a site model, orthographically constructed drawings executed either by hand or digitally and including an exploded axonometric and a basswood component model.
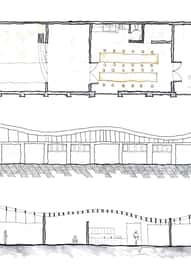
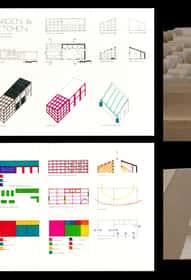
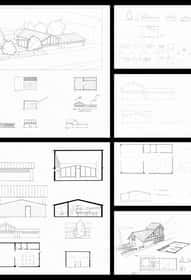
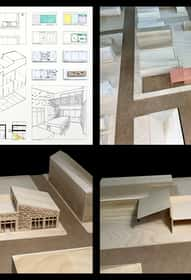
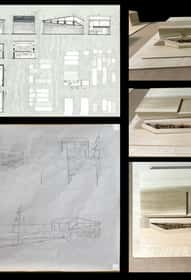
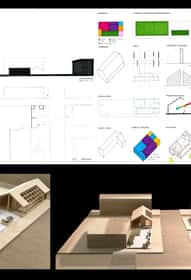
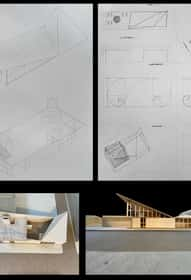
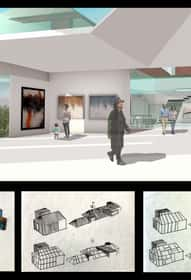
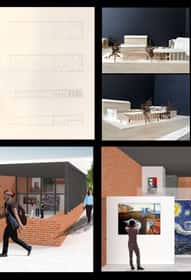
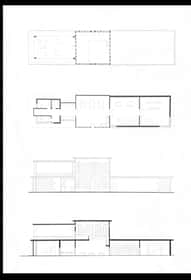
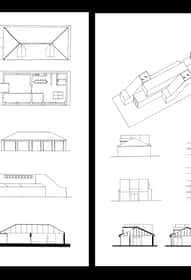
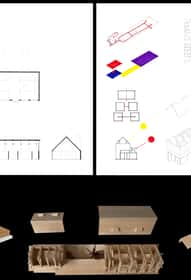
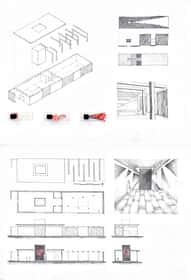
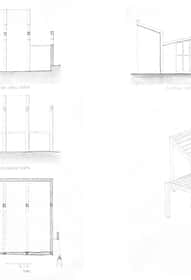
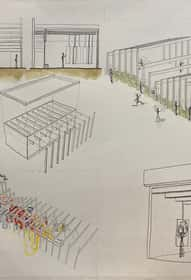
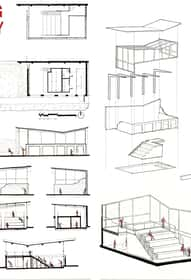
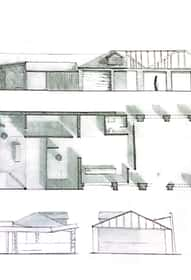
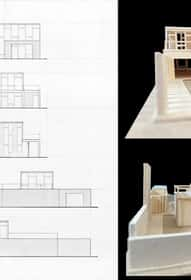
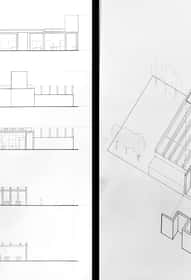
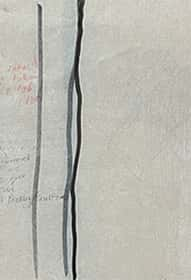
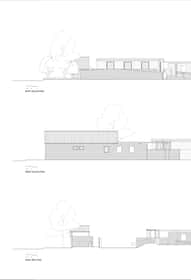
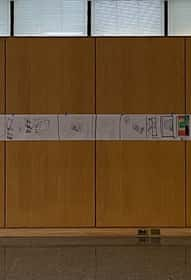
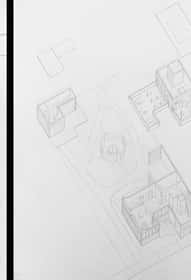
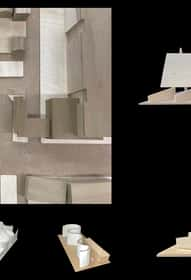
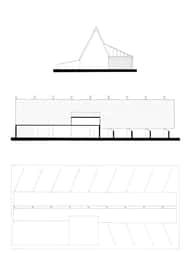
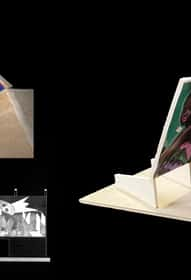
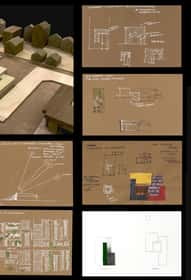
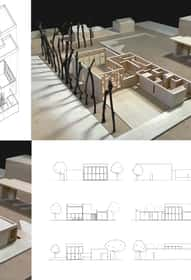
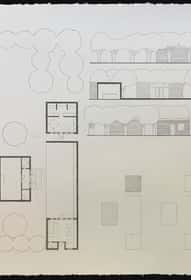
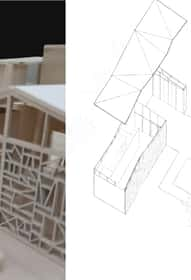
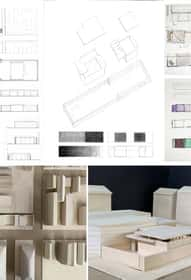
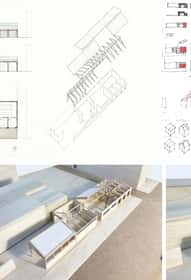
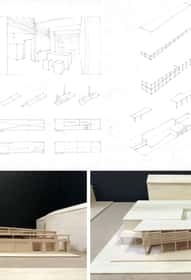
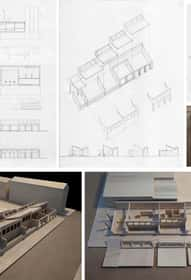
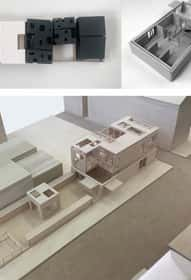
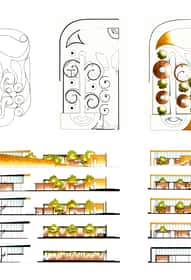
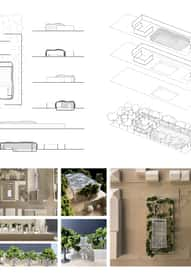
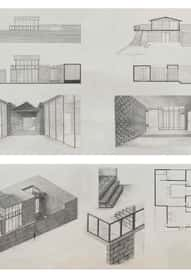
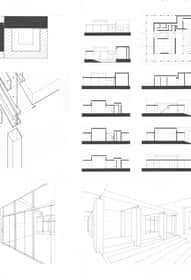
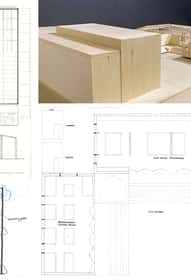
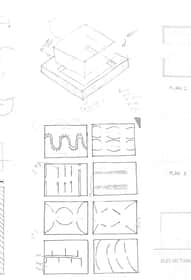
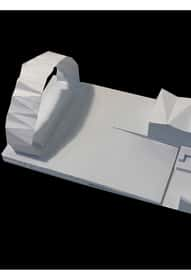
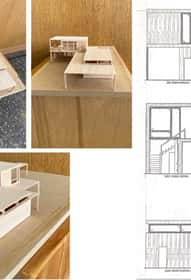
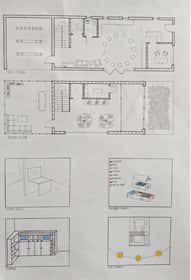
- Noran Dignam |
- Iasmina Farcas |
- Charles Helm |
- Yoonwoo Heo |
- Kyle Johnson |
- Demetrius Jones |
- Krystyna Jozwik |
- Nam Trung Nguyen |
- Krita Patel |
- Paige Rachel |
- Hai Truong |
- Kshitij Vyas |
- Maria Alcantara |
- James Bautch |
- Alisha Gonzalez |
- Fionn Hui |
- Mariame Kahack |
- Julia Ogando De Mello |
- Sara Pec |
- Stephanie Ticen |
- Jonathan Vitale |
- Faith Zinger |
- Cruz Stephen |
- Jimena Gomez |
- Olivia Janasik |
- Alex Kemnitz |
- Haoyuan Liu |
- Andres Llanes |
- Wai Paing |
- Hassan Perez |
- Zach Rojas |
- Sola Adebiyi Oluwasemilore
ARCH 114 STUDIO II : DESIGN BUILD
04 DESIGN BUILD
Picking up from the first assignment of semester one, students revisited the notion of basic shelter. In the first
assignment, a shelter was designed and constructed using basic 1 x 2 x 8’ wood members, a sheet of canvas, and twine. Since this first exploration of a basic hut, students had learned that architecture was about much more than basic shelter; it reflects our very own complexity as a human race. Students in this final assignment were asked to address shelter as a function of the meaningful assembly of parts focused not only on shelter for the few, but also on how individual shelters aggregate to form a community. Students designed and constructed communal shelters based on a centralized plan; one per eight studio sections repurposing the materials from the original assignment and, in addition, 12- 2 x 4 x 8’s and 12- 2 x 2 x 8’s. The maximum area of each individual shelter was 64 square feet and was required to accommodate a minimum of two people and include accommodations for seating or resting. Each of the eight individual shelters were required to acknowledge the collective whole. The project also investigated the specific spatial conditions of threshold (entry/exit) and opening (view/connection). Students were required to employ a clear structural logic as well as a clear system of enclosure in their individual shelters. The project was sited on the west side Crown Hall and was required to engage in a meaningful dialogue with its environment and its neighbors.
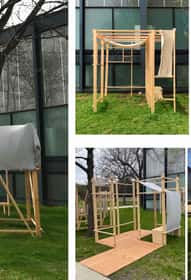
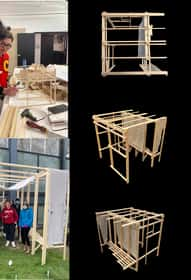
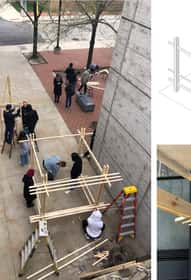
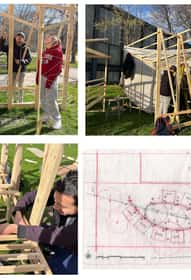
ARCH 114 STUDIO II : WRITTEN
05 WRITTEN
As an accompaniment to the drawing skills assignments, the students also completed three writing assignments. The first assignment was an investigation of a notable stair in architectural history. The second was a one-page biography of an assigned architect and the third was a one-page review of our field trip exhibition at Wrightwood 659, Romanticism to Ruin: Two Lost Works of Sullivan and Wright. The written assignments were designed to enlarge the students’ architectural vocabulary and make them more articulate, in both written and spoken forms.
