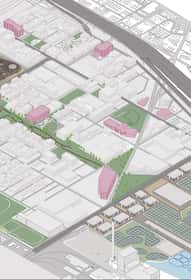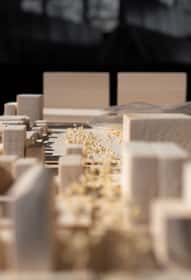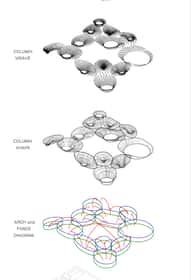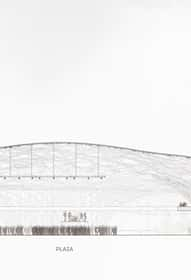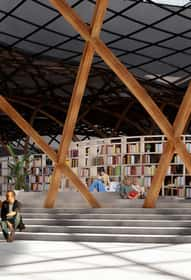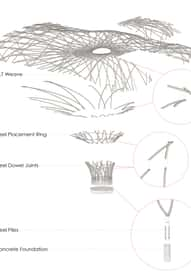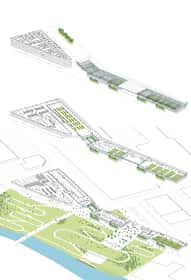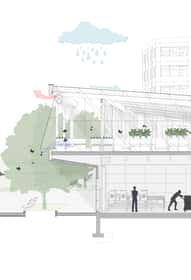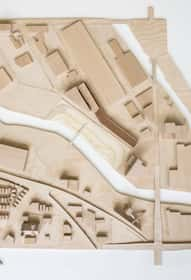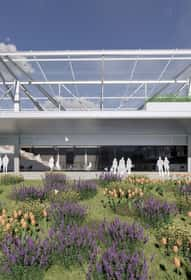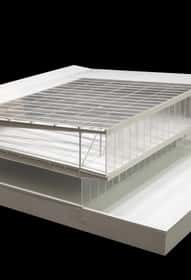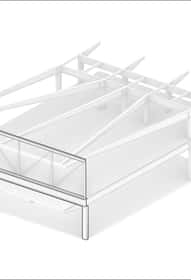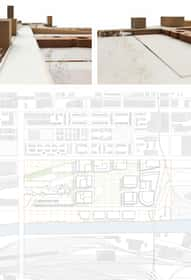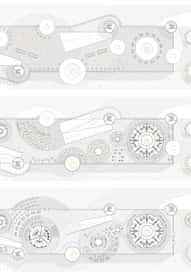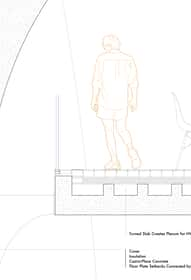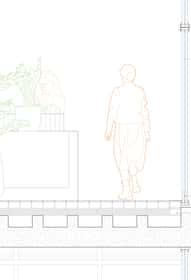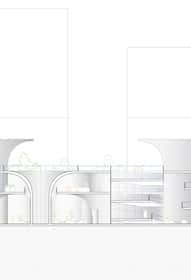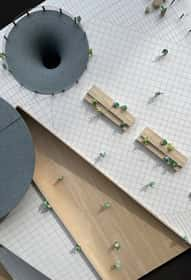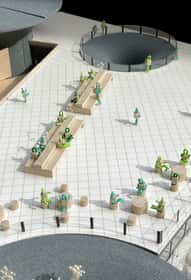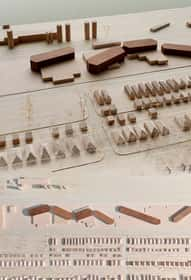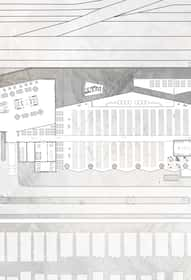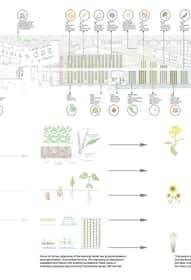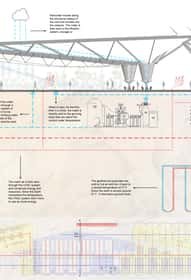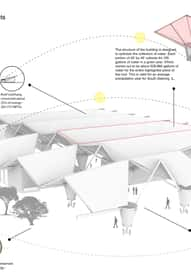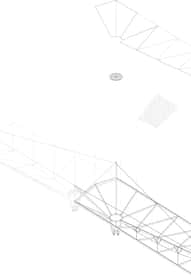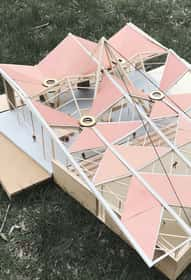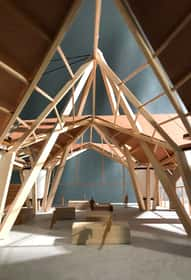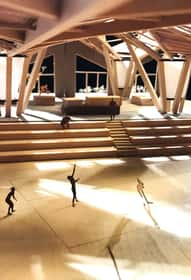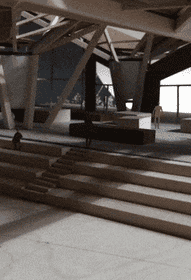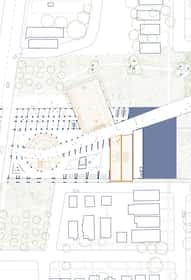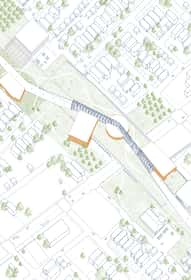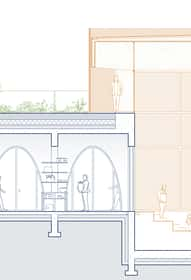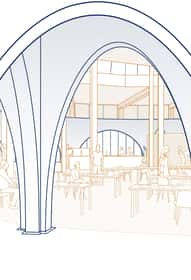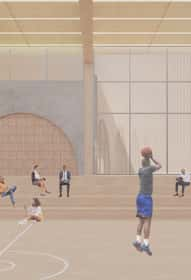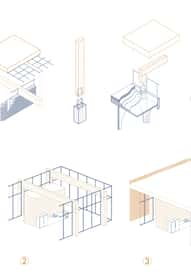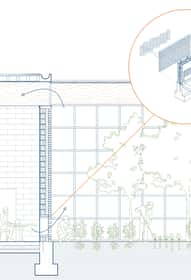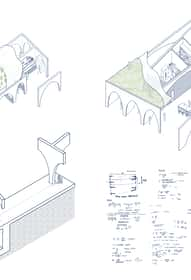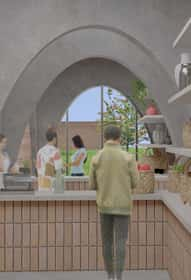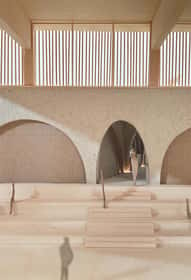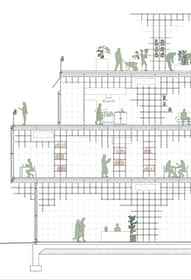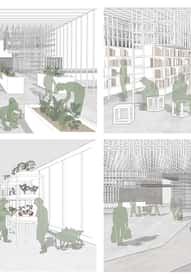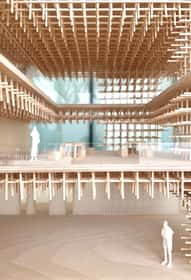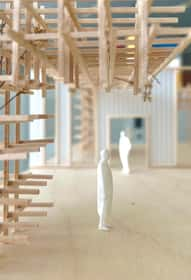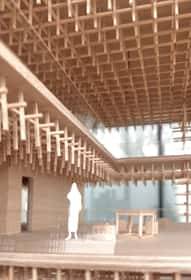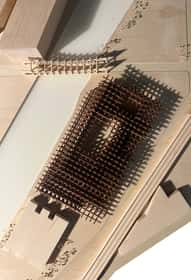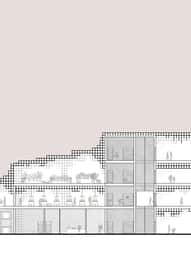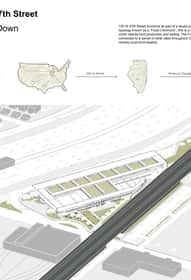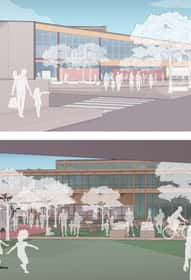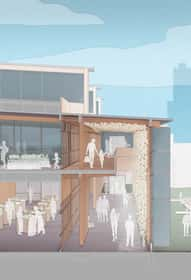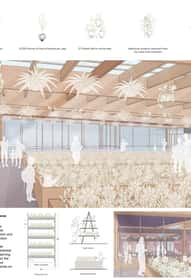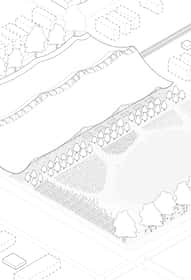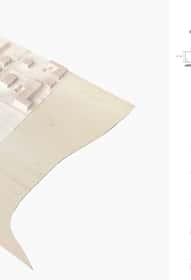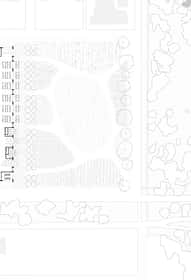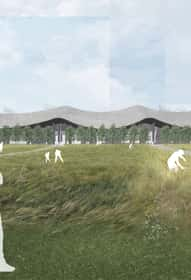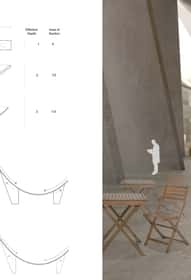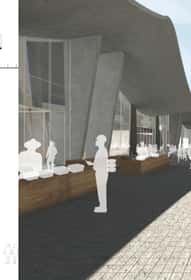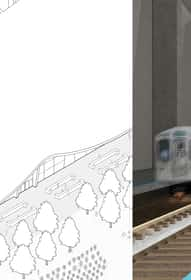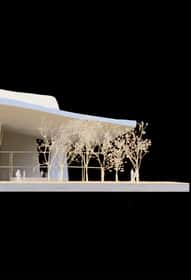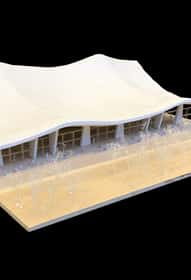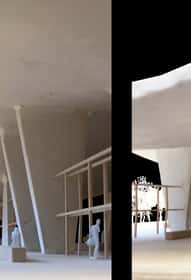B.ARCH Fourth Year Studio Fall
- Luis Vazquez |
- Shruti Thakkar |
- Luke Henry |
- Trae Horne |
- Anna Delseith |
- Zoey Kriethe
ARCH 417 Architecture Studio VII : Chicago Cycle Center
The fourth year, Synthesis, continues the escalation of project scale and complexity within architectural typologies, as well as the continued part to whole investigation of architectural systems and processes, towards the design of a synthesized architectural building project. We focus on controlling process and methodology through the exploration of relevant architectural topics.
ARCH 417/418 introduces students to technical aspects of building design through a Comprehensive Building Design project focusing on an institutional building in the city. Building on previous design studios, students continue their investigation into urban and cultural research, and are introduced to building systems and concepts of building performance, sustainability, and building envelope design.
CHICAGO CYCLE CENTER
A transportation hub to facilitate and promote bicycle commuting into downtown Chicago and to celebrate the bicycle as a well-designed machine.
The past year-and-half has seen an explosion of “alternative” modes of transportation such as scooters, bicycles and the e-versions of these vehicles driven largely by a reluctance to use traditional modes of public transportation during the Pandemic. The Chicago Cycle Center will facilitate these modes of transportation by providing a safe place to store their transport, a repair shop for simple maintenance, rental or share options for those who don’t own and showers and lockers for commuters to prepare for an office work environment.
The studio project will address issues of climate change and environmental justice by practicing the highest standards of sustainable design by focusing on the performance of the building envelope.
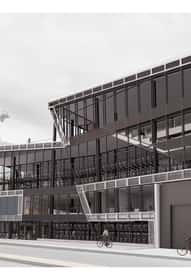
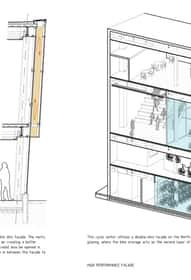
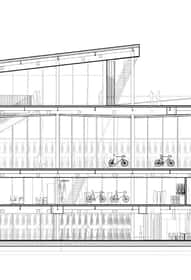
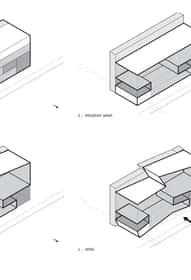
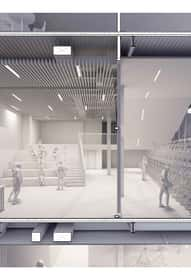
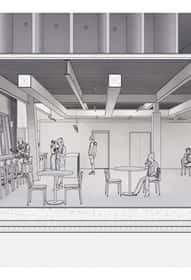
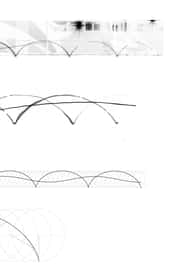
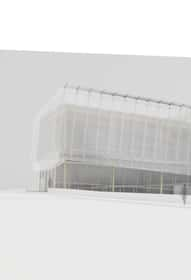
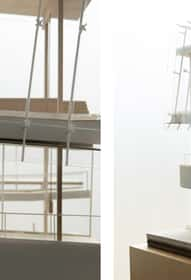
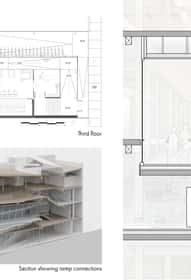
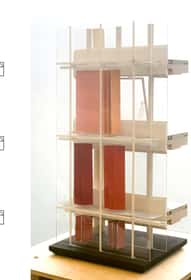
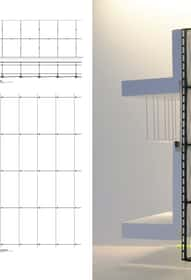
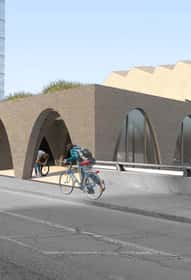
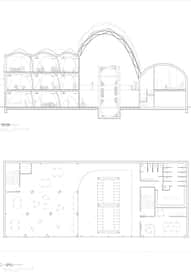
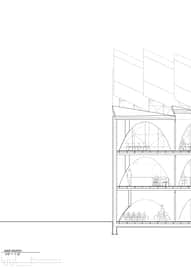
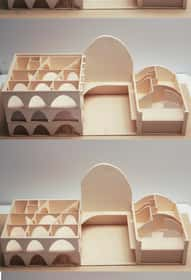
- Claudia Flores Berumen |
- Moid Ali |
- Harsha Pillai |
- Nataliya Silyarska |
- Dominika Gornikowski |
- Olena Chychula |
- Maanya Puri |
- Ahmed Baker |
- Adrianna Kwapisz |
- Christian Boettger |
- Benjamin Helmkamp |
- Ethan Harris |
- Emily Dashiell |
- Gabriel Lazo |
- Mahdy Yousef
ARCH 417 ARCHITECTURE STUDIO VII : SCALE
The fourth year, Synthesis, continues the escalation of project scale and complexity within architectural typologies, as well as the continued part to whole investigation of architectural systems and processes, towards the design of a synthesized architectural building project. We focus on controlling process and methodology through the exploration of relevant architectural topics.
ARCH 417/418 introduces students to technical aspects of building design through a Comprehensive Building Design project focusing on an institutional building in the city. Building on previous design studios, students continue their investigation into urban and cultural research, and are introduced to building systems and concepts of building performance, sustainability, and building envelope design.
SCALE
In this semester our studio focused on exploration of “scale” as the focused theme, considering both the granularity of the things as well as the much larger contexts within which they exist. The students delved into this topic by working on three pedestrian typologies that deal with the everyday, scaling up in their work during the semester. They started with an object, a bike stand, then an enclosure, bus shelter, and finishing with a site-specific building, a field house. These rather mundane typologies which are very much part of our daily pedestrian experiences were re-visited, improved upon and in the end were synthesized as one cohesive set.
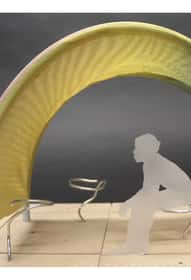
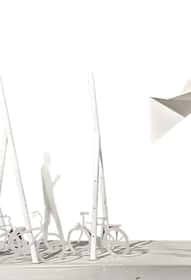

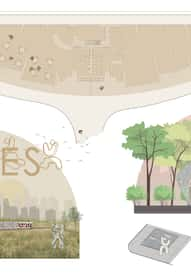
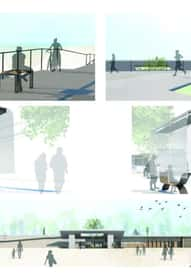
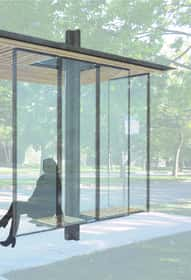
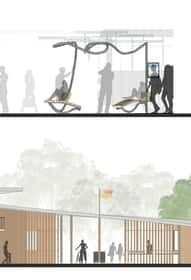
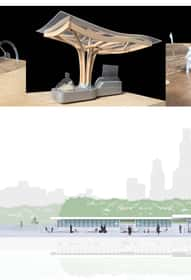
- Autumn Meunier |
- Malhar Kate |
- Davis Housman |
- Jack Kleinkopf |
- Anthony Tuman |
- Rayyan Kiwan |
- Derek Pietrowski |
- Connor Amundson |
- Zeiad Amin |
- Husna Ozdemir
ARCH 417 ARCHITECTURE STUDIO VII : CHICON
The fourth year, Synthesis, continues the escalation of project scale and complexity within architectural typologies, as well as the continued part to whole investigation of architectural systems and processes, towards the design of a synthesized architectural building project. We focus on controlling process and methodology through the exploration of relevant architectural topics.
ARCH 417/418 introduces students to technical aspects of building design through a Comprehensive Building Design project focusing on an institutional building in the city. Building on previous design studios, students continue their investigation into urban and cultural research, and are introduced to building systems and concepts of building performance, sustainability, and building envelope design.
CHICON
Increasingly, architecture will abandon traditional concepts of sustainability and iconicity. This will require the disregard of preconceptions about sustainability and push further into survivability. ‘LEED Platinum’ is not remotely close to addressing the damage our buildings have done and continue to do to the planet. If we wish to continue life on the planet we must take a far more ambitious approach to habitation. There have recently been projects that pretend to solve these problems at a Lunar site or Mars, but we need these approaches here on Earth now. This semester the topic of ‘Survivability’ was studied to understand what it takes for a human being to survive in their habitat. This studio researched what is required for survival at the most basic levels and attempted to re-engineer how a building facilitates life. What would it take to make a building a closed loop? How many people could live within a skyscraper if it truly supplied all the resources for each inhabitant?
Throughout the semester, this studio designed a south side residential highrise that aims to support each occupant fully. The studio was initially organized into five teams of three, each with a different research topic for the first four weeks. The results of each team were aggregated and utilized by all teams as they designed their own CHICON. This studio utilized physics-based 3d modelling software such as Blender, Grasshopper, and Kangaroo to develop formal massing studies and used digital fabrication for physical modeling and prototyping.





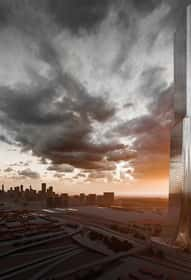
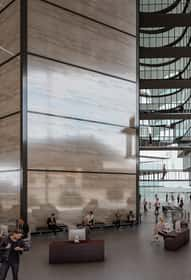
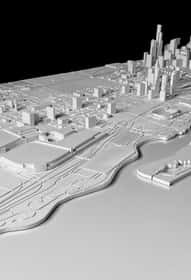
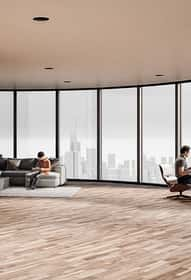
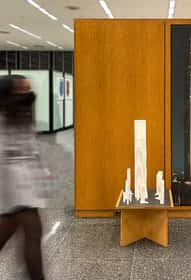
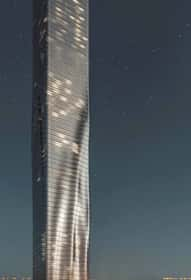
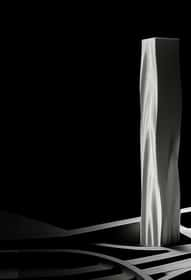
- Olivia Smolen |
- Stephanie Genis |
- Alexis Rodriguez |
- Ruth Muniz |
- Jacob Gagner |
- Laura Schmidt
ARCH 417 ARCHITECTURE STUDIO VII : MANUAL CINEMA
The fourth year, Synthesis, continues the escalation of project scale and complexity within architectural typologies, as well as the continued part to whole investigation of architectural systems and processes, towards the design of a synthesized architectural building project. We focus on controlling process and methodology through the exploration of relevant architectural topics.
ARCH 417/418 introduces students to technical aspects of building design through a Comprehensive Building Design project focusing on an institutional building in the city. Building on previous design studios, students continue their investigation into urban and cultural research, and are introduced to building systems and concepts of building performance, sustainability, and building envelope design.
MANUAL CINEMA
This studio proposes a new facility for a performance collective, design studio and film / video production company along the lines of Manual Cinema. The studio will design a new facility for the study, development, production and ultimately performance of various sound and music, puppetry, projection and live acting productions. We will model the new facility after the program requirements of Manual Cinema but we will be looking at various animation, puppetry, music and other innovative theatrical experiences. The facility will engage with the community and offer workshops and education opportunities to high school, college and community youth.
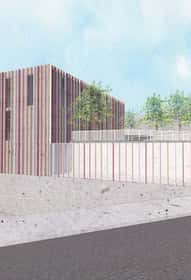
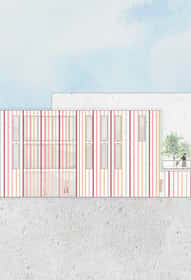
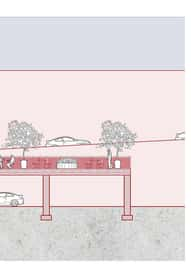
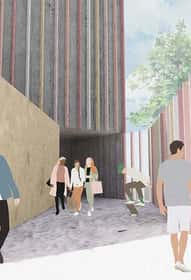
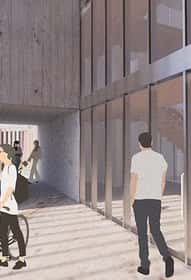
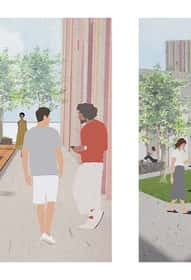







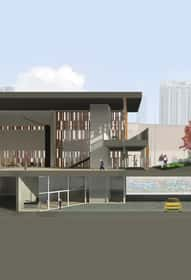
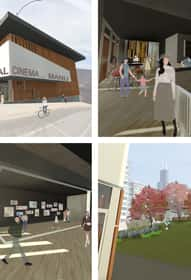
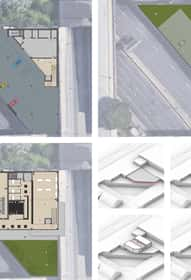
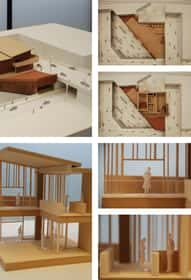
B.ARCH Fourth Year Studio Spring
- Jacob Gagner |
- Thomas Novak |
- Laura Schmidt |
- Caio Perez |
- Lucas Henry
ARCH 418 ARCHITECTURE STUDIO VIII : MICROHOUSE II
The fourth year, Synthesis, will continue the escalation of project scale and complexity within architectural typologies, as well as the continued part to whole investigation of architectural systems and processes, towards the design of a synthesized architectural building project. We will focus on controlling process and methodology through the exploration of relevant architectural topics.
ARCH 417/418 introduces students to technical aspects of building design through a Comprehensive Building Design project focusing on an institutional building in the city. Building on previous design studios, students continue their investigation into urban and cultural research, and are introduced to building systems and concepts of building performance, sustainability, and building envelope design.
Microhouse II
Microhouse II There is an unsustainable relationship between the need for affordable housing, the decreasing household size, and the demand for larger housing footprints: we are building our homes too big. Residential footprints must be smaller and the spatial configuration more efficient to allow higher densities in the city. Micro Housing typologies offer an affordable opportunity for young families, single parents, and lower-income individuals to find homes within the city. Small is the new big.
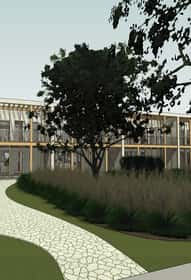
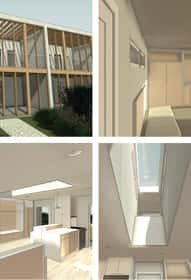
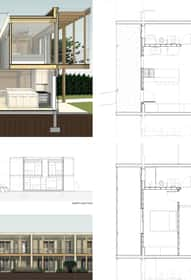
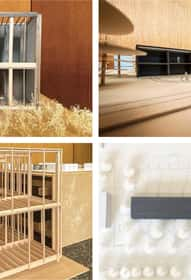
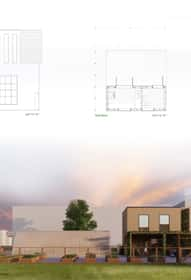
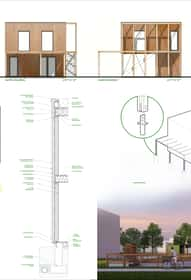
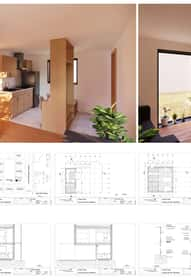
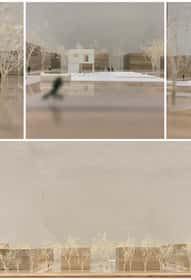
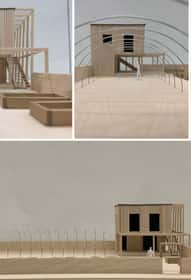
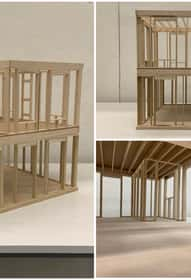
- Ojrzanowski Studio |
- Alyssa Herbst |
- Harsha Pillai |
- Christian Boettger |
- Yuqi Shao |
- Husna Ozdemir |
- Marco Salinas |
- Lukas Kugler |
- Nataliya Silyarska |
- Malhar Kate |
- Autumn Meunier |
- Moid Ali |
- Davis Housman |
- Rayyan Kiwan |
- Luis Vazquez |
- Stephanie Genis |
- Olivia Smolen |
- Waylin Derderian |
- Lilibeth Arreola
ARCH 418 ARCHITECTURE STUDIO VIII : FROM ALMOST NOTHING TO REALLY SOMETHING
The fourth year, Synthesis, will continue the escalation of project scale and complexity within architectural typologies, as well as the continued part to whole investigation of architectural systems and processes, towards the design of a synthesized architectural building project. We will focus on controlling process and methodology through the exploration of relevant architectural topics.
ARCH 417/418 introduces students to technical aspects of building design through a Comprehensive Building Design project focusing on an institutional building in the city. Building on previous design studios, students continue their investigation into urban and cultural research, and are introduced to building systems and concepts of building performance, sustainability and building envelope design.
From Almost Nothing to Really Something
Designing architecture for the arts is - like art at its best- a process of synthesizing apparent contradictions. How does one balance contextuality with neutrality, self-expression with commerce, or exhibition with preservation? Can we actually design space “devoid of architectural attributes,” and would we want to? Furthermore, what role can these institutions fulfill today?
This studio worked through these questions by designing a neighborhood arts campus in East Garfield Park, Chicago. The site is located amid a cluster of small businesses and creative industries (galleries, music production studios, landscape design, urban farming, metal fabrication, etc.) that offer opportunities to engage local artisans and fabrication methods. As a studio we toured galleries and visited some of these businesses to glean how others’ working methods might impact our work.
A key tenet of the semester was turning almost nothing into really something. Although the context might seem at first glance quotidian: a curious eye, thoughtful design intent and resourcefulness will reveal the site‘s true potential. Allied disciplines such as interior and landscape design were also considered integral to this semester’s commitment to an integrated design approach.
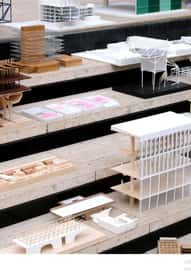
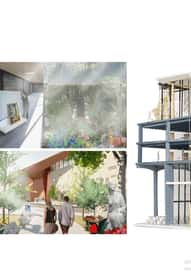
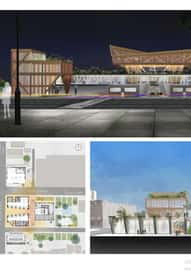
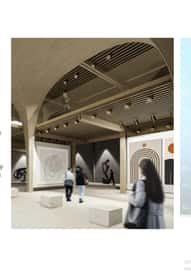
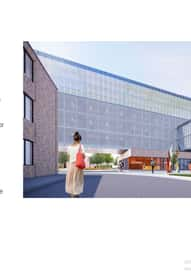
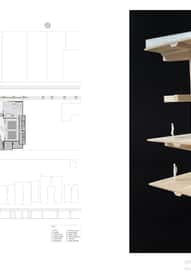
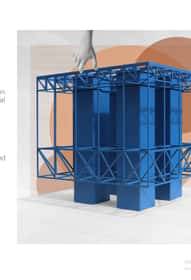
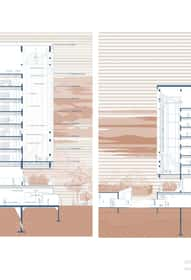
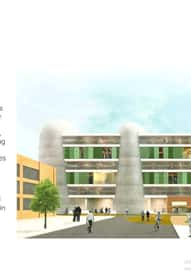
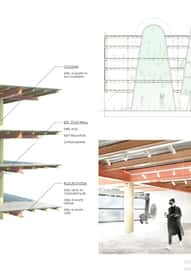
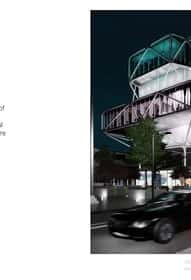
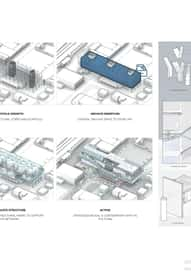
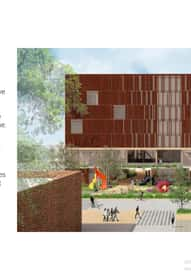
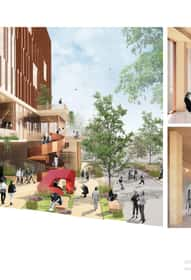
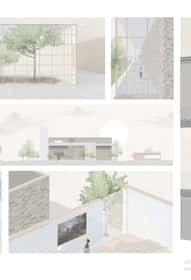
- Radutny Studio |
- Cristian Bonilla Cisneros |
- J'veun Brimmer |
- Audry Liliou Ouebabe |
- Jack Kleinkopf |
- Anthony Tuman |
- Owen Westlake |
- Ahmed Baker |
- Karen Marrufo |
- Shruti Thakkar |
- Diarra Drame Mame |
- Trae Horne |
- Oskar Tegnesjö |
- Zeiad Amin |
- Ruth Muniz |
- Zoey Kriethe |
- Fang Ding |
- Yuqi Li
ARCH 418 ARCHITECTURE STUDIO VIII : BUILDING WITH LIGHT
The fourth year, Synthesis, will continue the escalation of project scale and complexity within architectural typologies, as well as the continued part to whole investigation of architectural systems and processes, towards the design of a synthesized architectural building project. We will focus on controlling process and methodology through the exploration of relevant architectural topics.
ARCH 417/418 introduces students to technical aspects of building design through a Comprehensive Building Design project focusing on an institutional building in the city. Building on previous design studios, students continue their investigation into urban and cultural research, and are introduced to building systems and concepts of building performance, sustainability, and building envelope design.
Building With Light
In this semester our studio focused on exploration of “daylight” as the focused topic of study. Investigating qualities and properties of natural light via s series of individual drawing exercises, precedent studies, and ultimately synthesizing the topic via a building design.
In the final ten weeks of the semester, the students were tasked with an in depth site evaluation, landscape design and a comprehensive architectural solution for a non-denominational Chapel on a Northwestern Hospital Campus, in Chicago. In this project the individual groups pursued to create a place for individual and collective meditation and a space of hope and solace. They built iterative, large scale interactive models testing the realities and the relationships between light, site and place. Each investigated materiality, scale and form as a way to synthesize their individual solutions, creating a place that is authentic, imaginative, spiritual and experiential.



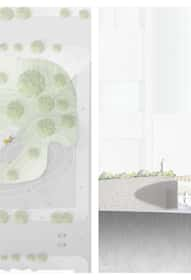
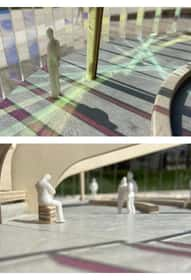
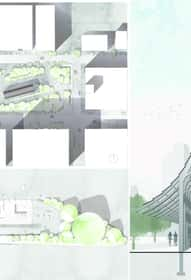
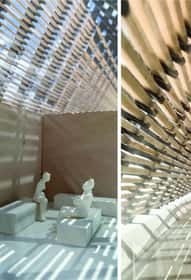
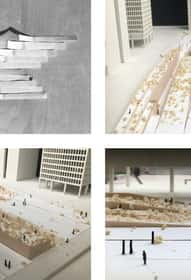
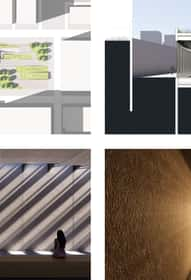
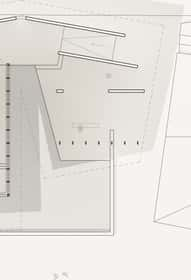
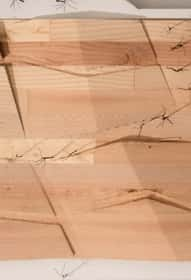
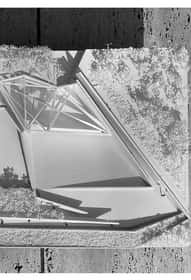
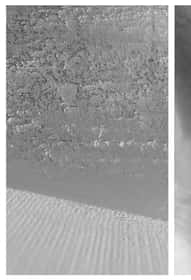
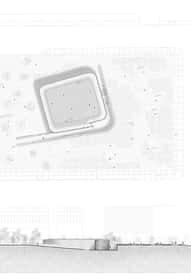
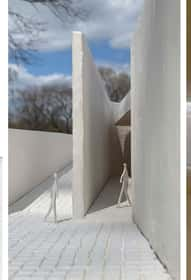
- Damla Sucuka |
- Alexis Rodriguez |
- Dominika Gornikowski |
- Adrianna Kwapisz |
- Olena Chychula |
- Ethan Harris
ARCH 418 ARCHITECTURE STUDIO VIII : Chicago River Environmental Interpretation Center
The fourth year, Synthesis, will continue the escalation of project scale and complexity within architectural typologies, as well as the continued part to whole investigation of architectural systems and processes, towards the design of a synthesized architectural building project. We will focus on controlling process and methodology through the exploration of relevant architectural topics.
ARCH 417/418 introduces students to technical aspects of building design through a Comprehensive Building Design project focusing on an institutional building in the city. Building on previous design studios, students continue their investigation into urban and cultural research, and are introduced to building systems and concepts of building performance, sustainability, and building envelope design.
Chicago River Environmental Interpretation Center
A Central hub to educate the public on and facilitate the expansion of Chicago River ecological diversity.
The Chicago River continues its reinvention from cesspool for industrial and human waste to resource for recreation and leisure.
The CREIC will serve to augment the expansion of Chicago River ecological diversity by providing educational resources to build, enhance, monitor and conserve Chicago River habitat, and improve public access to and use of natural areas. The Studio Topic will support this effort by focusing on high-performance building design and students will have the opportunity to design projects that demonstrate a more environmentally sensitive architecture.
This project is positioned at an important time when the River is being reclaimed for natural and recreational uses and low-density industrial areas are being reclaimed for high-density mixed-residential uses.
The CREIC will be the interface, or riparian, between City and River or Urban and Nature.
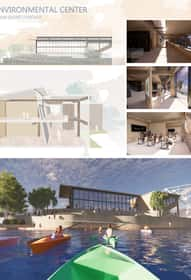
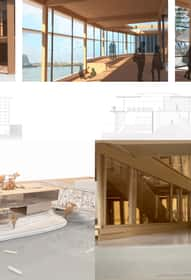
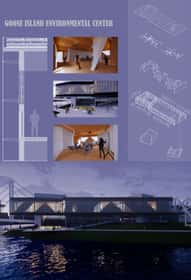
- Jiwon Park |
- Lika Corson |
- Hoon Jung |
- John Mulvey |
- Michael Zima |
- Joyce Lam |
- Elanderi Steyn |
- Luna Prysiazhniuk |
- Nathaniel Staniak |
- Ammar Waheed |
- Mouna Chahin |
- Cecilia Charney |
- Nevin Abdelghani |
- Ali Bajor |
- Nhat Nguyen |
- Sarah Kay Stephens |
- Samuel Bennett |
- Tervor Dineen
ARCH 417/418 ARCHITECTURE STUDIO VII/VIII : FOOD COMMONS
The fourth year, Synthesis, will continue the escalation of project scale and complexity within architectural typologies, as well as the continued part to whole investigation of architectural systems and processes, towards the design of a synthesized architectural building project. We will focus on controlling process and methodology through the exploration of relevant architectural topics.
ARCH 417/418 introduces students to technical aspects of building design through a Comprehensive Building Design project focusing on an institutional building in the city. Building on previous design studios, students continue their investigation into urban and cultural research, and are introduced to building systems and concepts of building performance, sustainability, and building envelope design.
Food Commons
Experiments in Collaboration offers a new pedagogical strategy and format for the traditional design studio. As the Synthesis studio ARCH 417 | 418 asks students to synthesize the lessons they have learned to date and develop a project that implements all building systems into the final design.
Over the course of a full year, students in the Experiments in Collaboration studio have worked individually, in teams and collectively in a similar manner to how one operates in an architectural practice. Over the course of the two semesters, we worked continuously with design consultants in various disciplines including Material/Structures, Energy/Environmental Systems, Landscape, and Design/Practice as one does in practice, to more thoroughly develop agendas and integrate design solutions.
Our vehicle for this year long design studio has been the concept of a Food Commons. As the global population expands in the urban realm, it follows logically that a smaller proportion of the world’s citizens are producing the majority of the food we eat. The divorcing of food production from locality and global food dependence on larger entities means that areas and people with means likewise have more reliable access to resources. As the gap widens, and the problem becomes more pronounced (in this country and globally), we are shifting how we think about food as a commodity. The shift, indeed, is from commodity to commonality.
