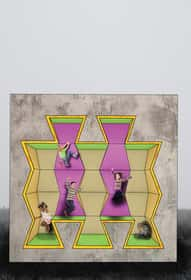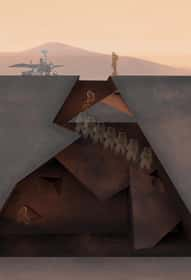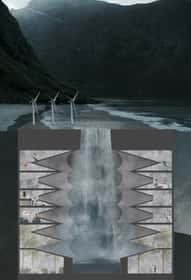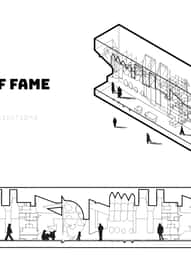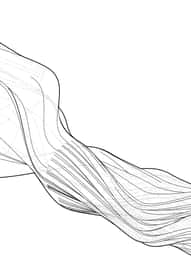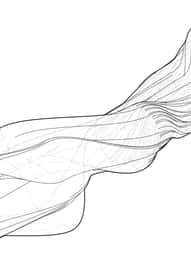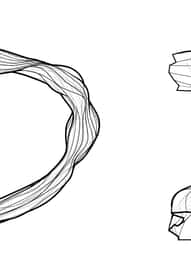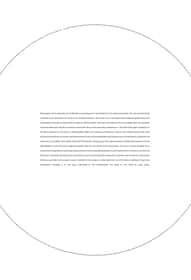M.Arch Fall
- Autumn Damiani |
- Becky Wah |
- Lara Tekneyan |
- Pusheng Zhou |
- Scott Rainen
ARCH 541 : M.ARCH STUDIO I
The first semester of the M.Arch studio sequence lays the foundations for thoughtful making of the built environment – focusing on the tools, techniques, and methodologies of architectural design. Through a series of discrete projects that aggregate into a comprehensive body of work, the studio develops the core drawing, making, thinking, and communication skills that undergird each student’s capacity to articulate spatial conditions, tectonic assemblies and human behavior.
The first sequence of projects accumulates content as an individualized COMPOSITE CITY.
Recollection of a narrative event communicated via a set of collages / montages (city as STORY), analysis of a particular urban housing fabric via analog layered orthographic drawings and a series of physicals models (city as FORM), and a hybrid media and method model of a specific world city rendered analogous to a body (city as ORGANISM). Within each of these composite cities, students develop a series of speculative and surgical spatial interventions that explore architectonic typologies and archetypal forms. These INHABITED ARCHETYPES – a wall, a tower, a bridge, and a lair – challenge one to act quickly and deploy a variety of media and methods via iterative processes.
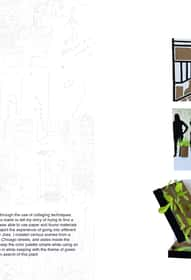
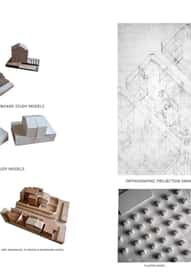
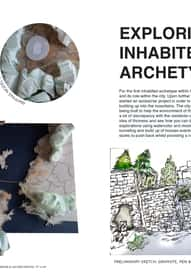
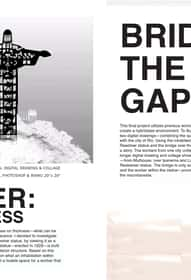
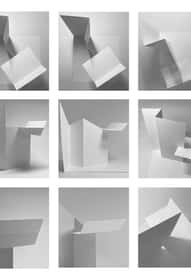
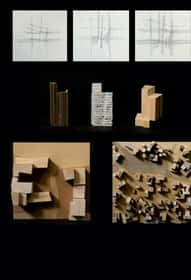
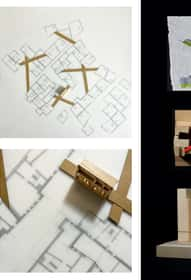
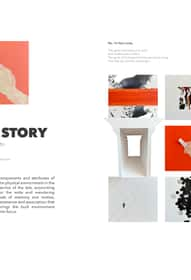
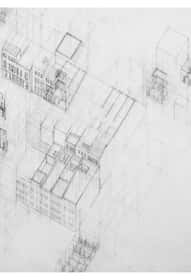
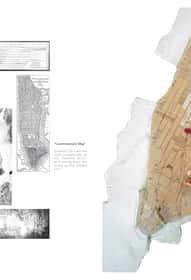
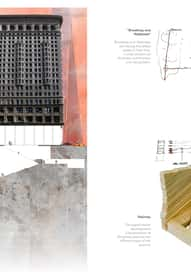
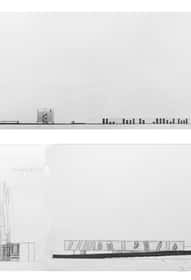
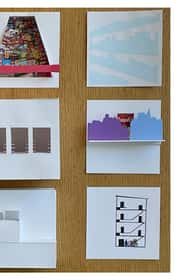
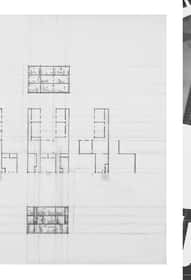
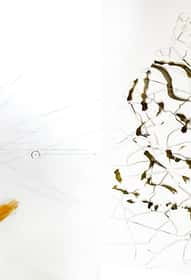
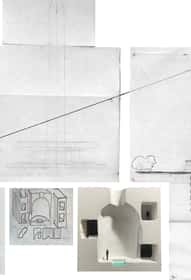
- Ayanna Hardy Fuller |
- Sailee Keny |
- Shivani Nimbalkar |
- Miguel Sevilla |
- Dharmik Bhatia |
- Fernando Lopez |
- Gauri Chalke |
- Hsu Myat Aung |
- Kanya Raj Sathish |
- Michelle Walker |
- Lauren Geske |
- Mahak Patel |
- Jacob Peters |
- Sergio Sedano |
- Richa Asangi |
- Vedant Khopkar |
- Camila Rossi |
- Shahyar Ansari |
- Celine Shoudel |
- Gabi Zemaitis |
- Kalgi Patel |
- Elizabeth Northeim |
- Samad Vahora |
- Sophia Kim |
- Aishwarya Pawar |
- Mathieu Lubingo |
- William Basco |
- Shrisha Shetty |
- Matthew Ziemer
ARCH 543 : M.ARCH STUDIO III
In the past decade Chicago has seen a boom in multi-unit housing construction. However, the vast majority of what has been built addresses narrow segments of the market and is beyond what is affordable for many residents. In spite of city-sponsored programs promoting transit-oriented development and the inclusion of affordable units, almost all development continues to focus on the most profitable solutions to housing at the expense of all other potential issues that are important to the residents of this city. This project imagines a different approach to the development and thus the design of multi-family high-rise construction in American cities. This approach will focus on quality-of-life issues for a range of incomes, rather than on just profiting from the higher or highest segments of the market. We will study common types of multi-family residential buildings and look for innovative solutions to the rapidly changing social and functional parameters they are meant to address.
Additionally, with the onset of the coronavirus pandemic, there has been much speculation lamenting the future of the city and questioning whether there will be any need to build additional housing in places like Chicago (or Wuhan, or NYC), as people flee the dense, inner-urban conditions that got the virus off to such a rapid start in the first place. But these debates are largely premature and misplaced. Although it has been over 100 years, this is not the first pandemic the world has experienced and yet, cities persist. As architects, practicing in large cities like Chicago, our question should not be whether we will or will not be building here, but rather, how we will be building here. To this end, our studio will study the specific problems that population density creates in a world where the next novel coronavirus is just around the corner and will seek to provide architectural solutions that maximize the potential for healthy, safe and prosperous environments.
In order to focus our efforts, and to provide a catalyst for a variety of solutions, we will concentrate the work of each team on one central motivating concept that derives its meaning from the conditions that the pandemic has created. Those concepts are:
- ENCAPSULATION
- FILTER
- POROSITY
- PROXIMITY
- RITUAL
Each team within a studio section will take one of these as the predominant motivating concept for the development of their work. How the word is defined and used in developing the project is up to the group members to decide but in order to avoid constantly shifting agendas, a definitive statement of intent will be required of all groups at the midterm and will be used in evaluation of work at final reviews.
Functionally, the project will include, in addition to various types/sized of residential micro-apartments and their associate amenities (exercise facilities, laundry, event spaces, mail room, etc.), approximately 20,000 square feet of commercial leasable space at grade and a 40,000 square foot youth hostel program.
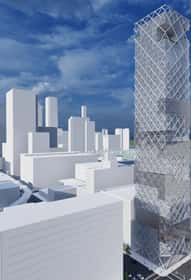
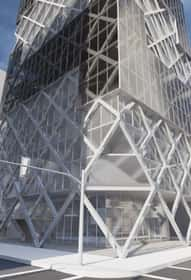
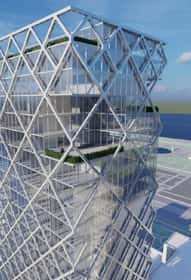
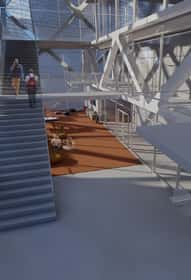
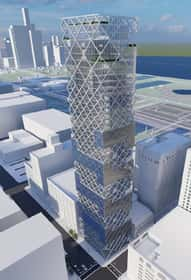
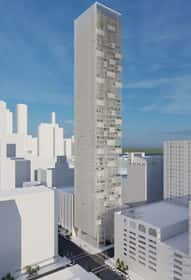
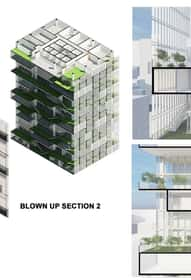
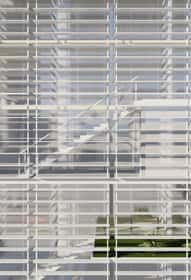
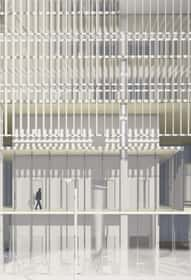
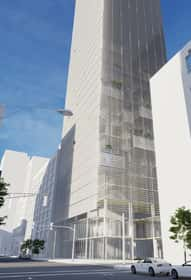
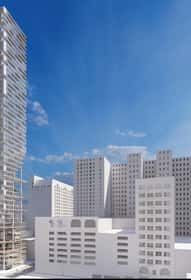
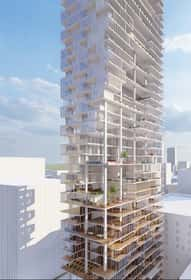
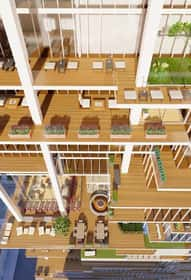
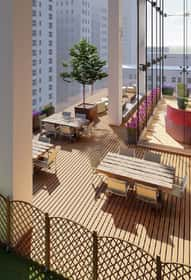
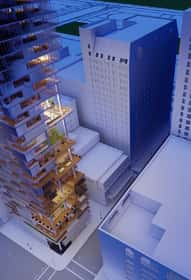
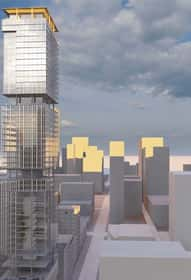
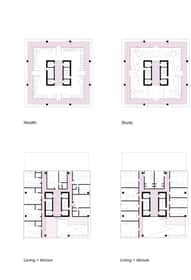
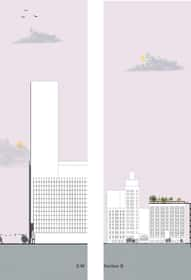
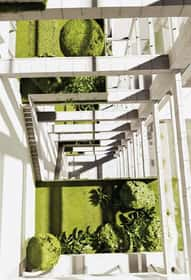
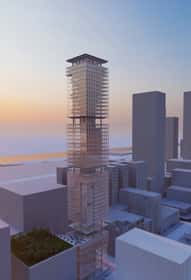
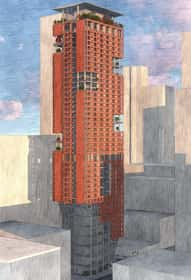
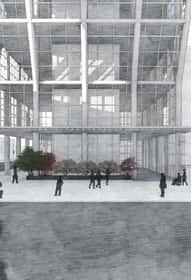
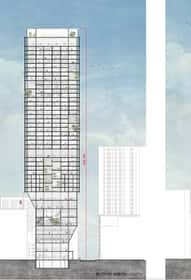
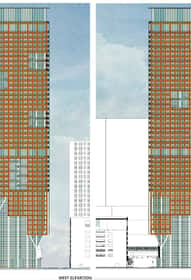
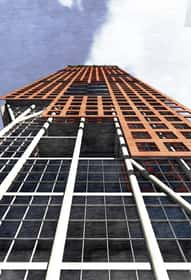
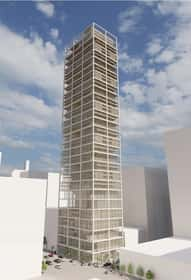
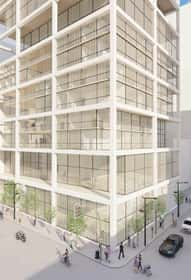
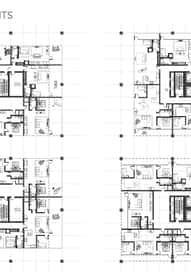
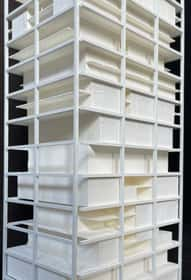
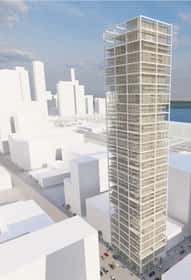
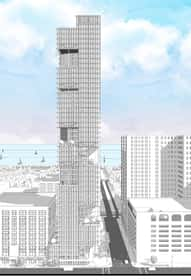
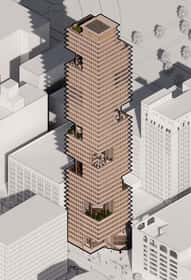
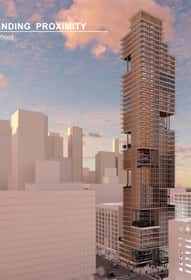
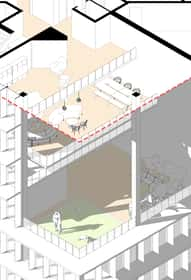
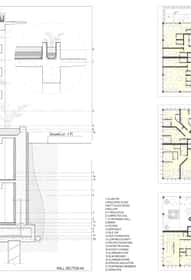
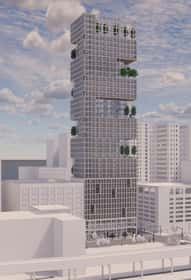
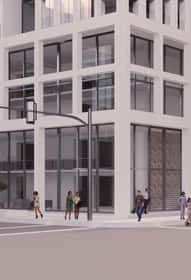

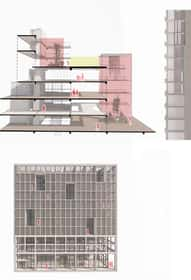
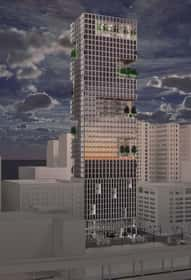
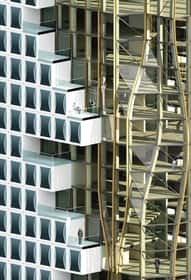
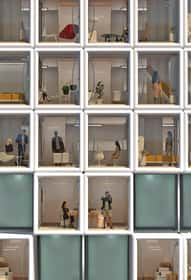
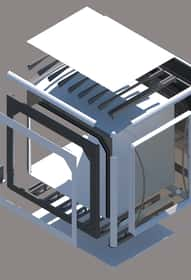
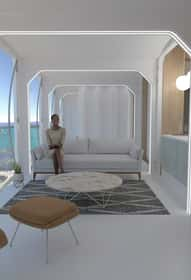
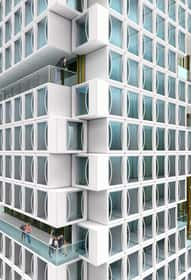
- Nimah Mohiuddin |
- Hyoeun Lee |
- Hyungdoo Youn |
- Jacob Savage |
- Lauren Tudor |
- Noah Donica
ARCH 545 : M.ARCH STUDIO V
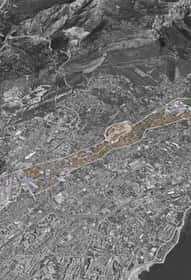
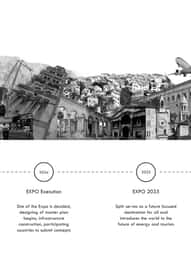
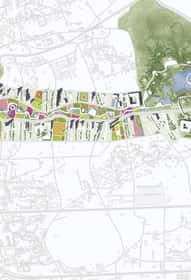
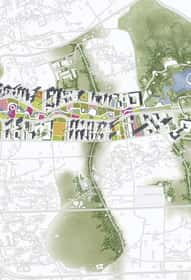
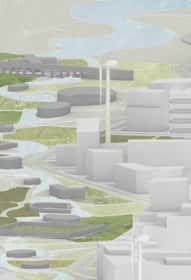
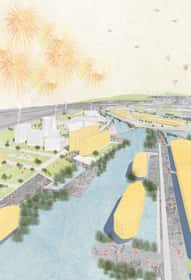
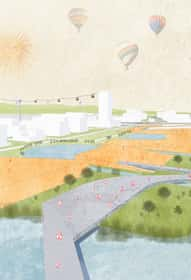
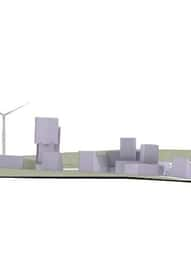
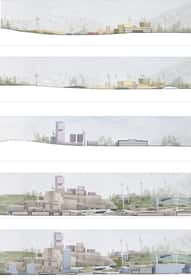
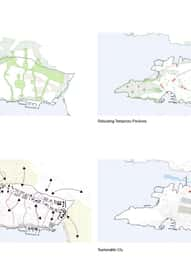
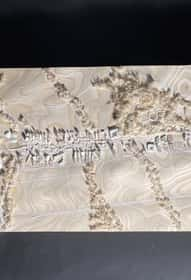
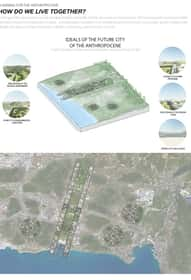
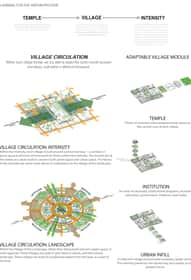
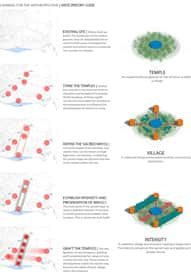
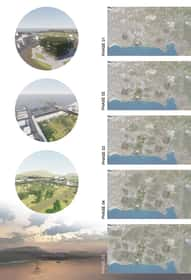
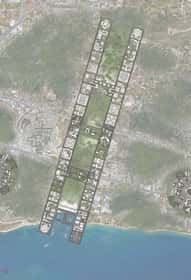
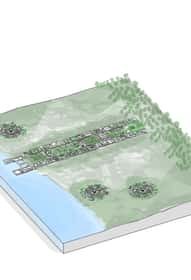
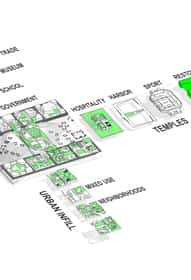
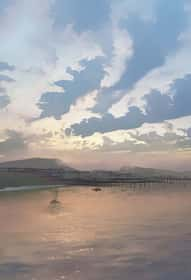
- Lee Studio |
- Naya Ganama |
- Vassiliki Demakis |
- Saylee Bhogle |
- Pengbo Liao |
- Junzhe Fu |
- Yanglong Zhou |
- Zhiqiang Shi |
- Nan Zhang |
- Belinda Zheng |
- Tisha Patel |
- Shivraj Ramesh |
- Jarrett Kirch
ARCH 545 : M.ARCH STUDIO V
The recent pandemic, continuing social/economic inequalities, and existential crises of climate change requires us to to speculate on new paradigms and more resilient models for living. The studio seeks to discover, imagine, and develop new sustainable proposals that point to a future generation of dense, high performing, vertical urban habitats. The Studio is rigorous, focused, and provocative, with a balance between theory and practice to inspire and train the students for a critically informed approach to design.
An initial research effort studied historic and contemporary tall building typologies worldwide, to understand the best precedents responsive to context, culture, health, markets, technology, and sustainability. Students documented their research and developed narratives as a basis of design.
The site is the marshalling yards of Chicago’s McCormick Center, adjacent to Lake Michigan, where multiple concepts can be studied in unison to compare, contrast, coordinate, and integrate the complex designs. Students, in teams, analyzed the site and context; developed a cohesive masterplan with mixed-use programs of affordable and market rate residential and hospitality units, new workplace concepts, civic and community amenities; and developed alternative concept designs to test new ideas discovered or inspired by the research and analysis. With input from a broad range of outside experts in community and urban design, architecture, structural and sustainable engineering, and affordable housing and policy, the concept alternatives were critically evaluated from a multi-disciplinary perspective.
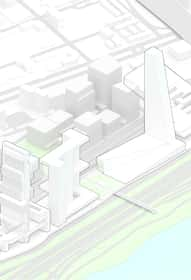
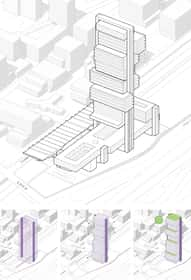
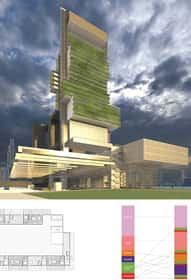
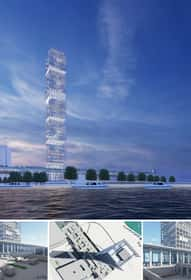
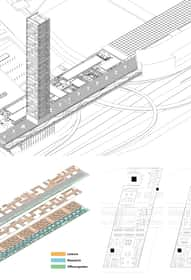
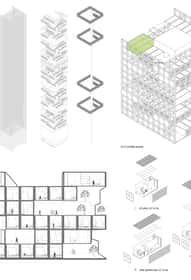
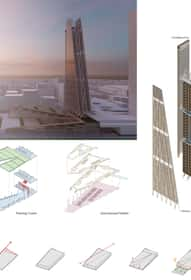
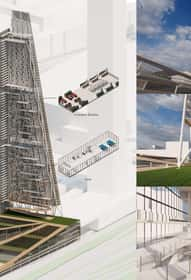


- Anjara Rafidison |
- Autumn Damiani |
- Becky Wah |
- Jaylen White |
- Lara Tekneyan |
- Scott Rainen |
- Shaneenah Augustin
ARCH 506 : M.ARCH Design Communications I
Design Communications I introduces first year graduate students to techniques of – and conceptual frameworks behind – architectural representation. Over the course of the semester, students make orthographic, oblique, and axonometric drawings, hybrid digital collages, assembly diagrams, and images in the mode of various notable architects.
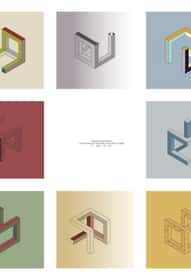
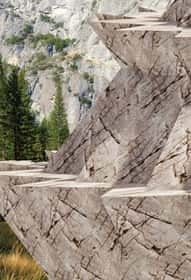
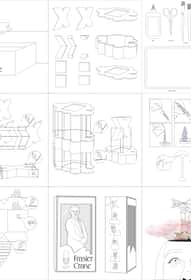
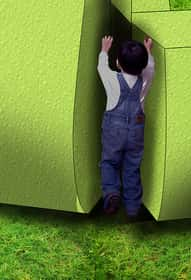
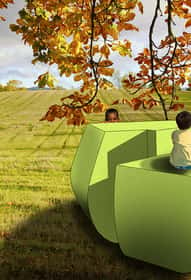
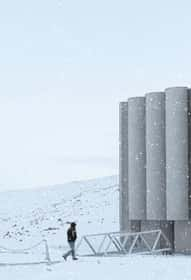
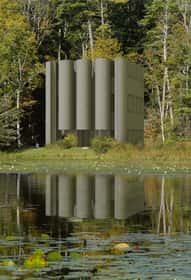
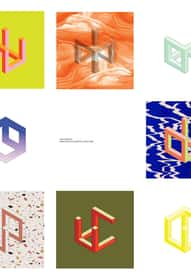
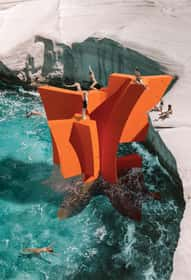
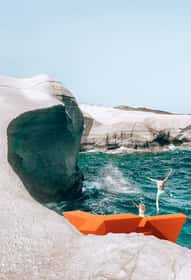
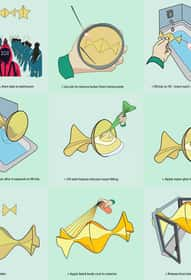
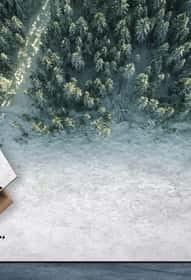
- Aishwarya Pawar |
- Matthew Ziemer |
- Negin Ghaed |
- Shivani Nimbalkar |
- Sofia Kim |
- Tumi Onabolu |
- Celine Shoudel
ARCH 508 : M.ARCH Design Communications III
Students in ARCH508 are asked to engage with narrative, emotion, abstraction, and aesthetics through digital image making. Each student is tasked with reading classic short fiction, which they then interpret into a digital graphic, either still or animated. If a student is able to successfully communicate a complex idea presented in a text, they will be better able to represent their own ideas. Short stories are concise and thoughtful constructions of complex ideas. Students worked from stories as ranging as Italo Calvino and Octavia Butler to Jorge Borges and Cixin Lui.
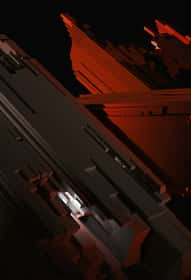
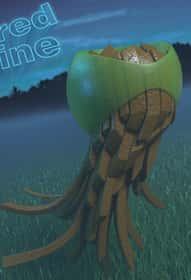
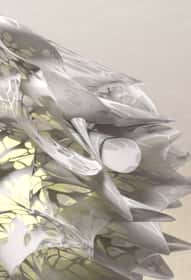
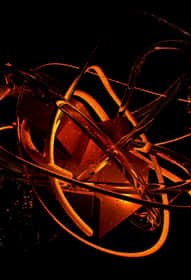
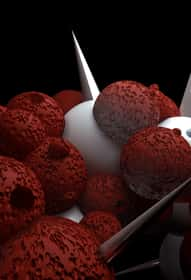
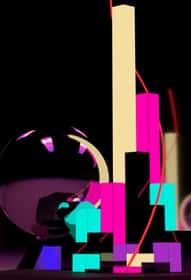
M.Arch Spring
- Autumn Damiani |
- Becky Wah |
- Jaylen White |
- Lara Tekneyan |
- Scott Rainen
ARCH542 : M.Arch Studio II
The second semester studio of the M.Arch studio sequence builds upon the core drawing, making, thinking, and communication skills developed in the fall studio. An extensive primary project (INTERSECTIONS) considers the future of dwelling in the city as a layered experience of inhabitation and tectonics. The project is interleaved with critical diversions, tangents, and inflections to challenge a linear process and to develop knowledge beyond the immediately applicable. Students are asked to write an architectural narrative by concurrently analyzing context, developing programmatic criteria, and designing tectonic and formal positions. Driven by rigorous and exploratory design processes, each student hones an architectural voice.
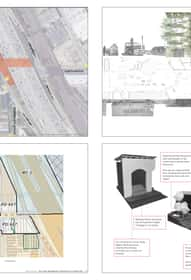
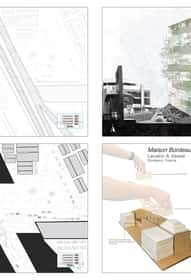
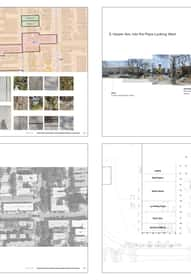
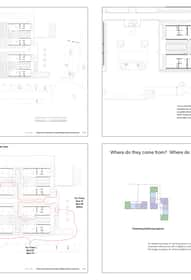
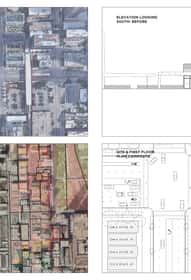
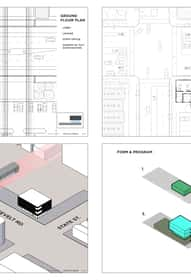
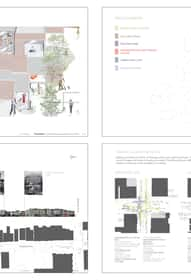
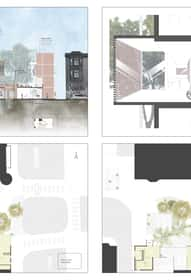
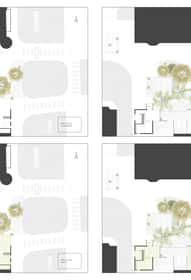
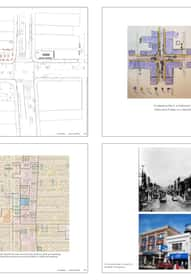
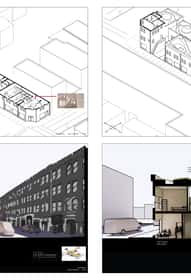
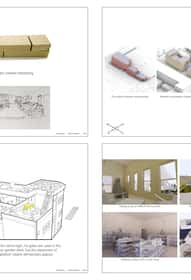
- Akash Gupta |
- Ore Olayinka |
- Gabi Zemaitis |
- Hrushikesh |
- Jalkote |
- Rutuja Kadam |
- Dharmi Vasani |
- Carolina Arboleda Gonzales |
- Dharmik Bhatia |
- Georgina Wang |
- German Magos |
- Temitope Onabolu |
- Miguel Sevilla |
- Camilla Rossi Pinhiero |
- Preet Parekh |
- William Basco |
- Hsu Myat Aung |
- Lauren Geske |
- Shrisha Shetty |
- Negin Ghaedsharafi |
- Zishi Han |
- Celine Shoudel |
- Ayanna |
- Hardy |
- Fuller |
- Dev Pater |
- Sergio Sedano |
- Vedant Khopkar |
- William Labud |
- Guari Chalke
ARCH 544 M.Arch Studio IV : Working in the City
In the last 50 years, North American bird populations have decreased by nearly 30%. The reasons for this alarming trend are many, but it is clear that human effects on the environment are the principal cause. Environmental scientists agree that these trends are reversible, but it will require changes to both environmental policy and regulation of manufacturing/farming practices that directly affect food sources, rearing environments, and fertility for birds. As with so many aspects of the natural environment, we are at a pivotal juncture, and what we do in the coming years will profoundly affect the quality and viability of life for all species on Earth, including humans. Education of the voting public is critical now as it will take a mandate from the people to push lawmakers to take these issues seriously before it is just too late to effectively reverse these trends.
To this end, we are proposing a new facility devoted to bird conservation and educating the public on birds, bird habitats and the importance of conservation efforts to ensuring a more vital future for birds of all species. A program for the facility will be researched and documented by studio members. Using precedents, we will try to discern typical organizational types and the most typical programmatic features for large aviaries. Because air quality will likely play an important role in any proposal that is taking the pandemic seriously, we will also place special emphasis on understanding ventilation strategies for such spaces, both passive and active. The only programmatic mandate for the facility is that there must be at least 80,000 sf under roof (total building program) including unconditioned habitats contained under netting. In addition to the exhibitions, the building will also contain a conservation facility that includes labs devoted to environmental research in the great lakes region and cages/medical facilities devoted to rehabilitation of injured birds.
We will also research the history and characteristics of the LPZ as our primary context. Like other zoos in large cities, LPZ has been traditionally considered a primary recreational spot for both tourists and locals. This remains true, but due to the proliferation of environmental crises, twenty-first century zoos have also come to see themselves as centers of education and outreach, portraying the plights of many species in the face of environmental change, as well as showcasing their behaviors and characteristics. This new facility is seen as an expansion of the mission of both the McCormick Bird House and the Regenstein Birds of Prey exhibit, but those existing sites are not large enough to adequately house the new programs. For this reason, the new facility will be built to the south of the zoo and will constitute an annex to the existing LPZ footprint, expanding their current boundary to the south.
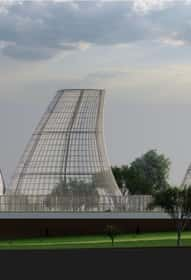
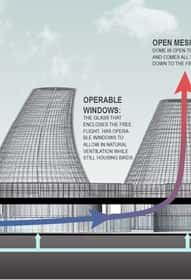
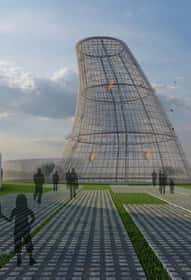
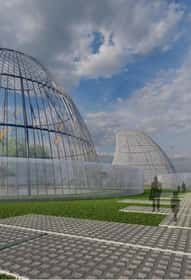
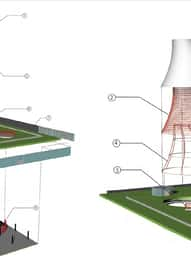
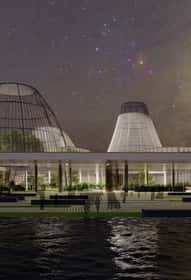
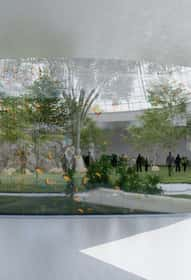
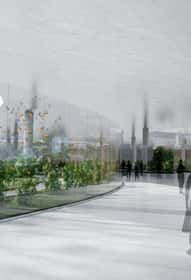
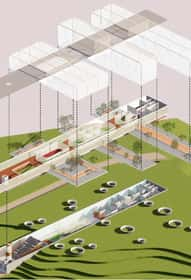
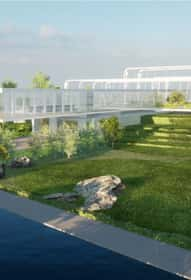
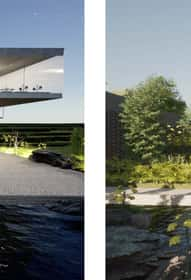
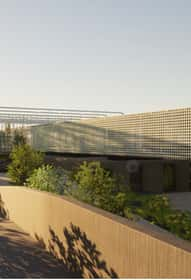
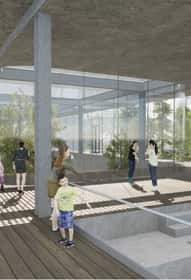
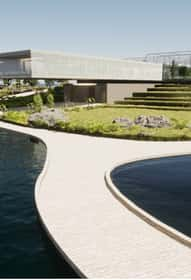
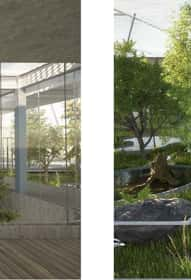
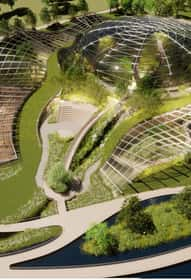
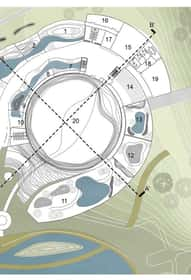
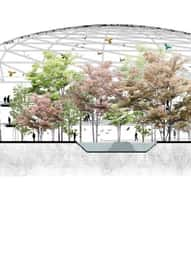
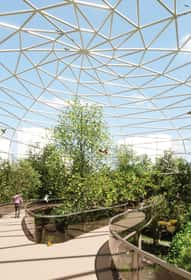
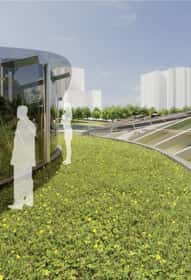
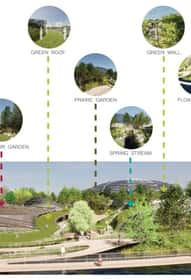
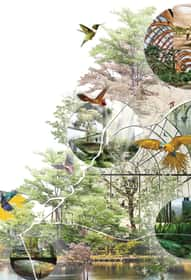
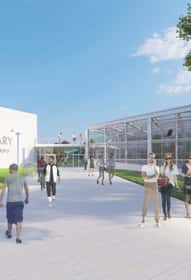
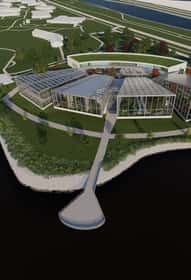
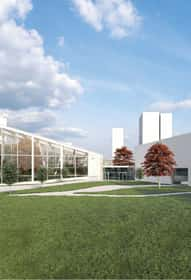
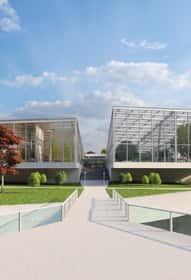
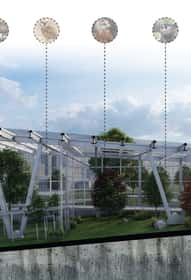
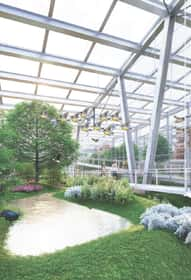
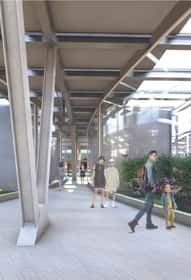
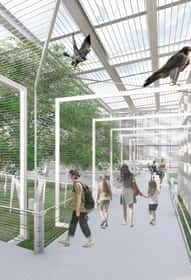
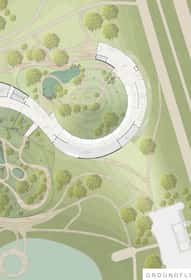
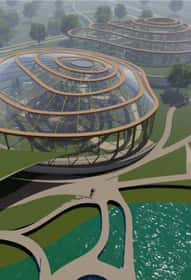
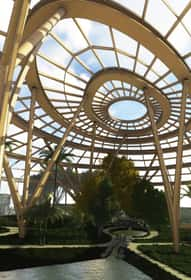
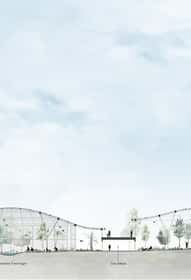
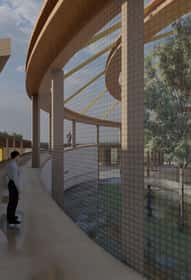
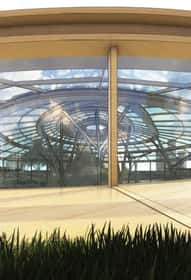
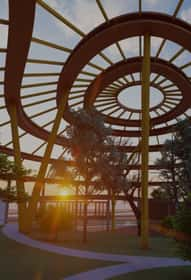
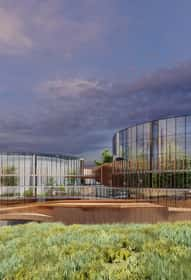
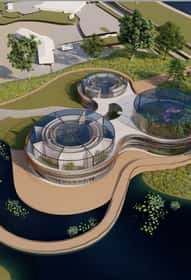
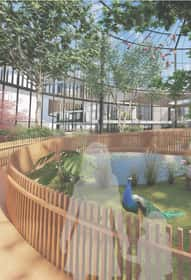
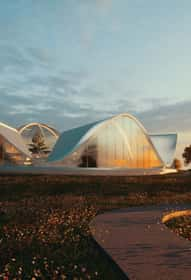
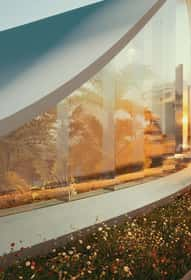
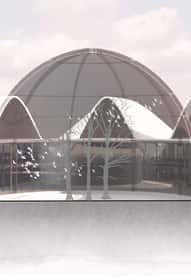
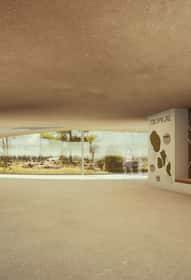
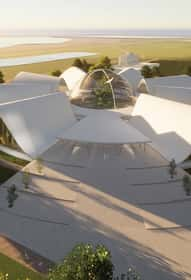
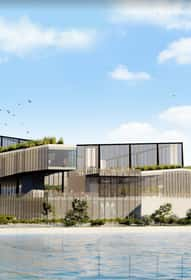
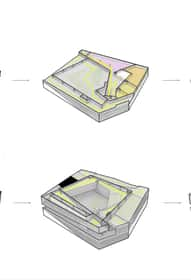
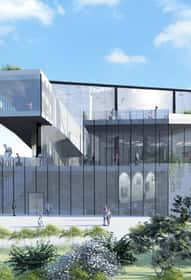
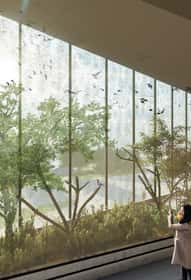
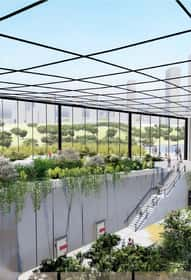
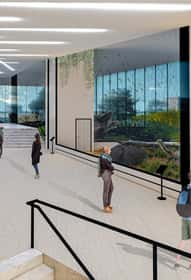
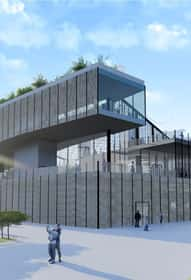
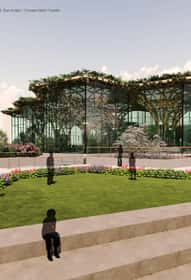
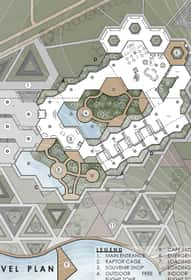
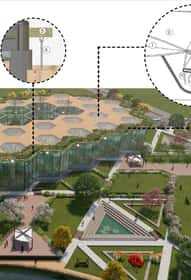
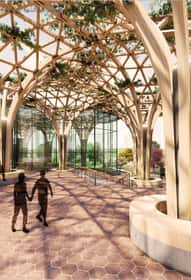
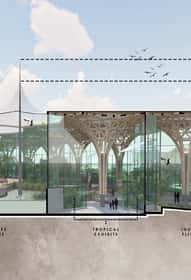
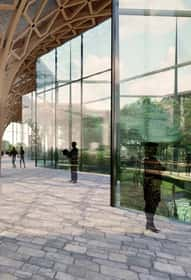
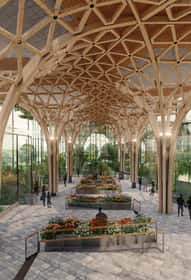
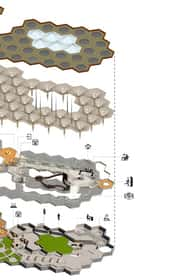
- Harrison Taylor |
- Richard Higgins |
- Shivani Nimbalkar |
- Nimah Mohiuddin |
- Hyoeun Lee |
- Hyungdoo |
- Youn
ARCH 545 : M.ARCH ADVANCED STUDIO
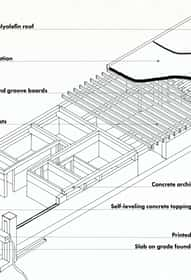
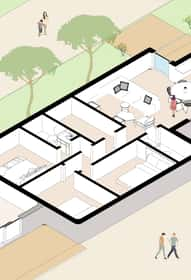
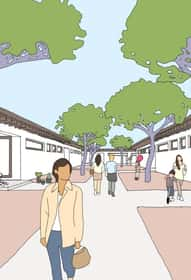
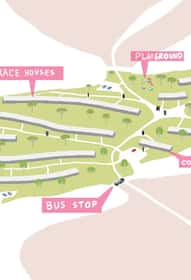
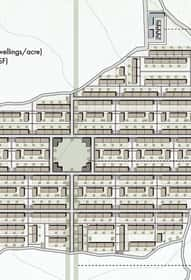
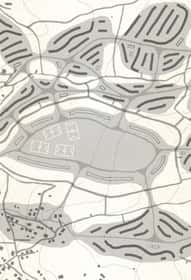
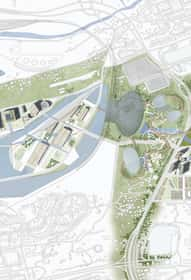
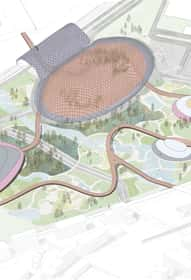
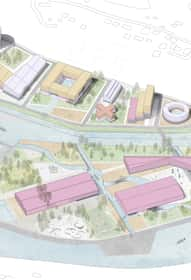
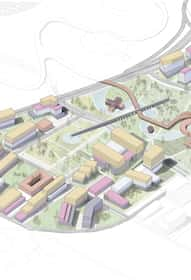

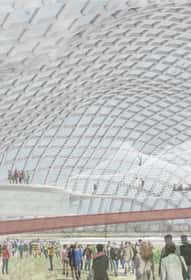
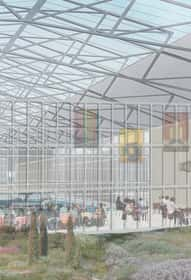
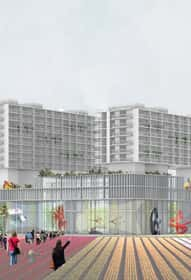
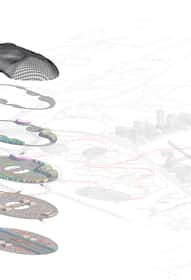
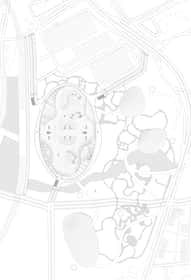
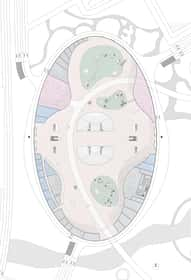
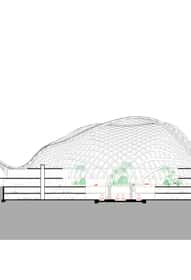
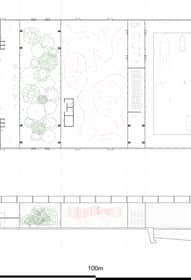
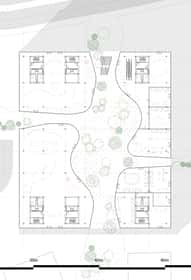
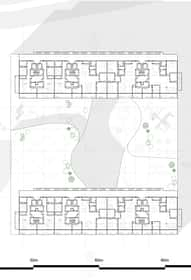
- Rama Alsaidsouliman |
- Austin Bower |
- Yoojin Park |
- Safana Sathick |
- Arkansh Singh |
- Zelang |
- Samdrup |
- Jacob Savage |
- Lauren Tudor |
- Jane Katwai
ARCH 546 : M.ARCH ADVANCED STUDIO
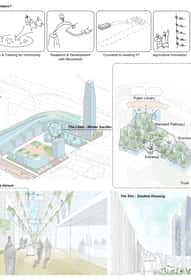
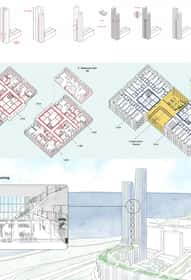
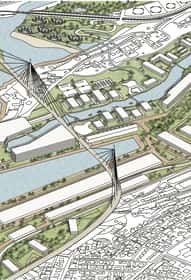
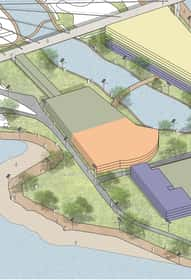
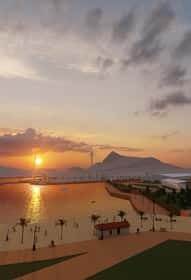
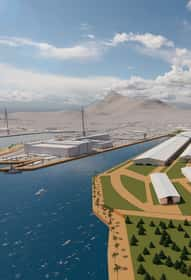
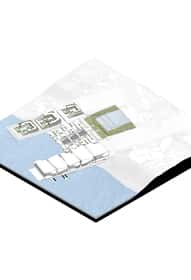
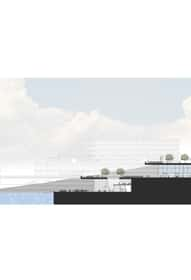
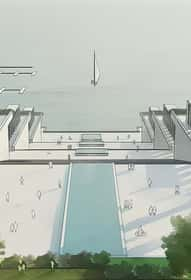
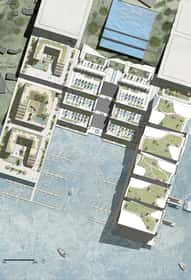
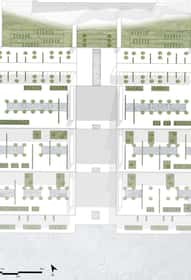
- Pengbo Liao |
- Huanzhen Xiao |
- Yanglong Zhou |
- Shahryar Ansari |
- Tisha Patel |
- Shivraj Ramesh |
- Jarrett Kirch |
- |
- Rama Alsaidsouliman |
- Austin Bower |
- Yoojin Park |
- Safana Sathick |
- Vassiliki Demakis |
- Naya Ganama |
- Zhiqiang Shi |
- Nan Zhang |
- Belinda Zheng |
- Noah Donica
ARCH 546 M.ARCH ADVANCED STUDIO : Sustainable Vertical Urban Habitats
The recent pandemic, continuing social/economic inequalities, and existential crises of climate change requires us to speculate on new paradigms and more resilient models for living. The studio seeks to discover, imagine, and develop new sustainable proposals that point to a future generation of dense, high performing, vertical urban habitats. The Studio is rigorous, focused, and provocative, with a balance between theory and practice to inspire and train the students for a critically informed approach to design.
The site is the marshalling yards of Chicago’s McCormick Center, adjacent to Lake Michigan, where multiple concepts can be studied in unison to compare, contrast, coordinate, and integrate the complex designs.
Students, in teams, either used selected concepts from the Fall semester and adjusted or refined them to a detailed or schematic/design development level of resolution, or followed the Fall semester format of analyzing and programing the site, developing a master plan, and proposing a conceptual design for a portion of the site. The students had significant input from and collaboration with outside consultants and experts, including renown engineers Philippe Block and William Baker, to inform their design process. In addition to crafting comprehensive and integrated architectural, engineering, and urbanistic proposals, the studio simultaneously questioned the values and meaning of the design decisions. Does the design improve the wellbeing of those using it and is it accessible to all? Does it contribute to more sustainable and resilient cities? Does the design express its technology and construction? Does the atmosphere and experiences engendered, inspire and celebrate humanity?
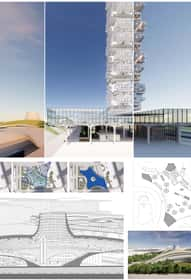
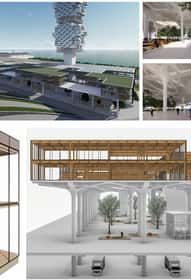
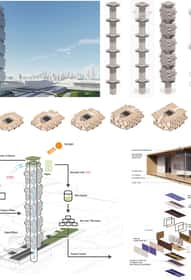
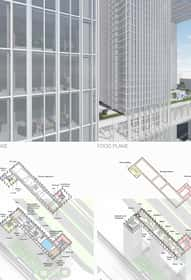
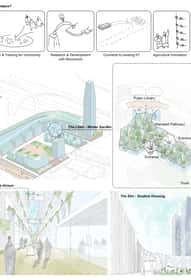
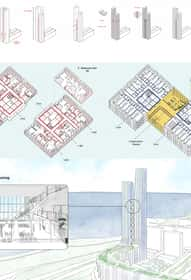
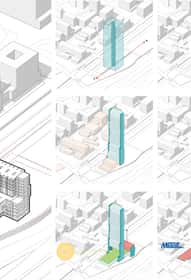
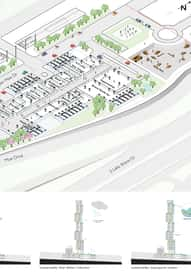
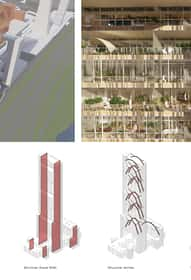
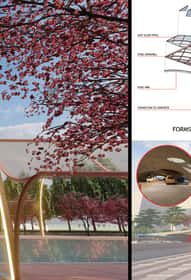
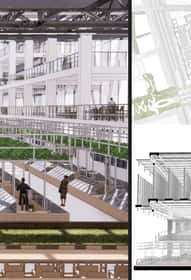
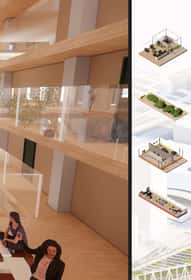



- Chang |
- Gao |
- Gu |
- Lao |
- Sheikh |
- Weishaar |
- Goff |
- Touchette |
- Schemmel |
- Jung |
- Kakde |
- Shalabi |
- Ethan Tsai |
- Luke Lageson |
- Samad Vahora |
- Aishwarya Pawar
ARCH 546 M.ARCH ADVANCED STUDIO : CITY IN THE SKY - A Vision for a Self-Sustaining Community
Using the material, wood, to its ultimate limit and searching for lightness in all forms, the students created a living landform rising two miles in the sky that could accommodate 100,000 inhabitants. The site is Miami, Florida, a coastal city currently experiencing constant flooding due to rising sea levels. It is predicted that by 2050, much of Miami will be submerged.
Wood would be grown on site, harvested and used over a hundred-year period to develop the infrastructure to house the numerous communities that will be displaced by the flooding, thereby creating a living lab. While this studio was specific in the material resolution, the cultural engagement of this project was not. Students defined approaches to the infrastructural requirements needed to capture both a humanistic position and organizational hypotheses.
The creation of a new typology of the vertical city provided numerous avenues of investigation of what it means to design in a world of ever-expanding population and diminishing resources.
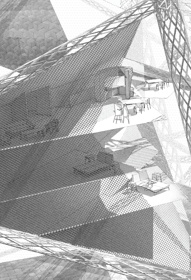
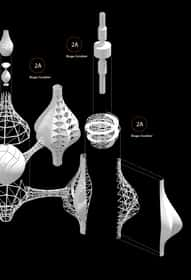
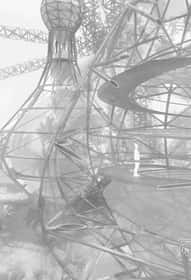
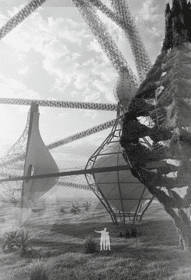
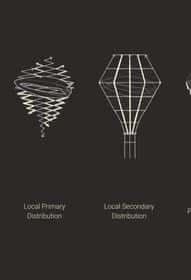
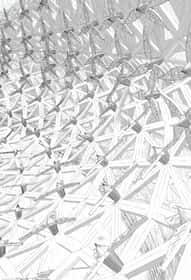
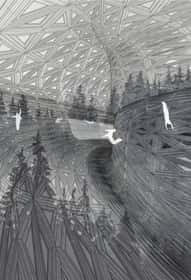
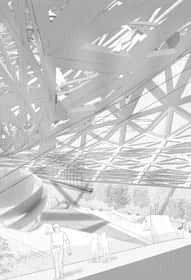
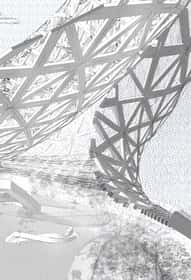
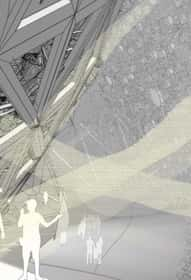
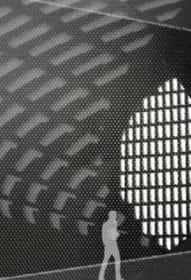

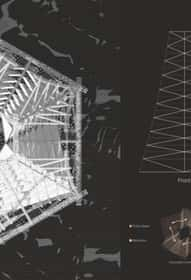
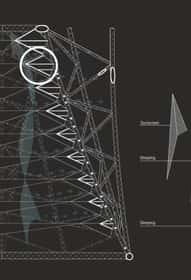
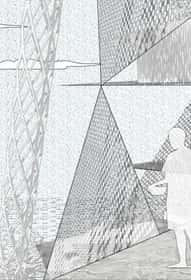
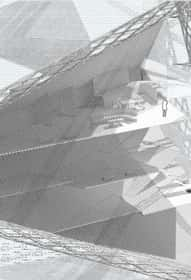
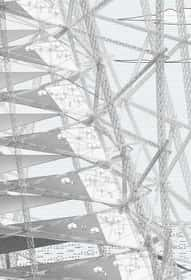
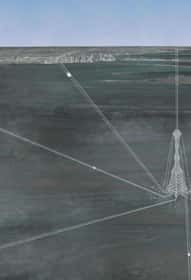
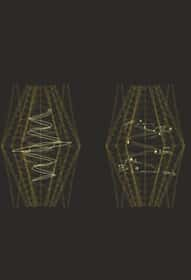
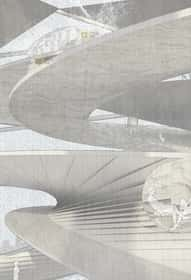
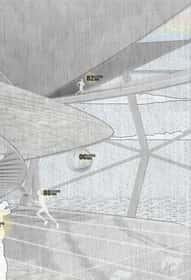
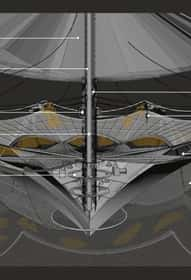
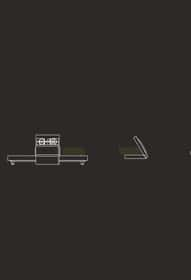
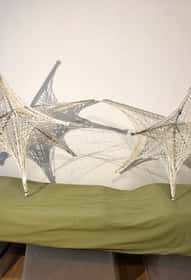
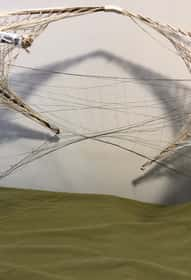
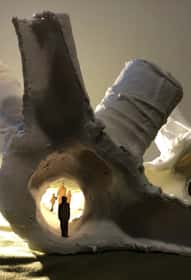
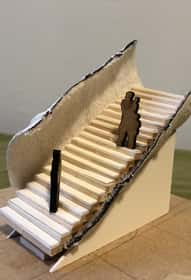
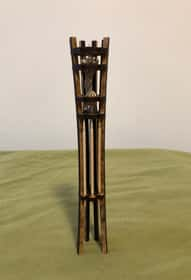
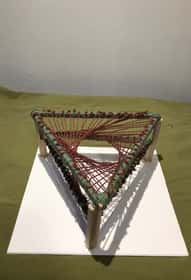
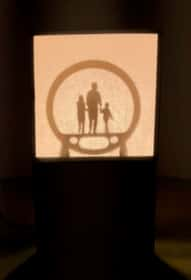
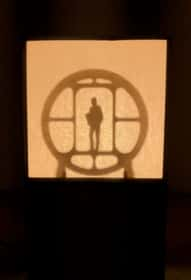
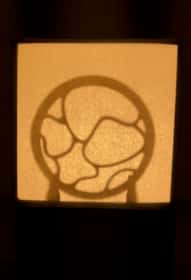
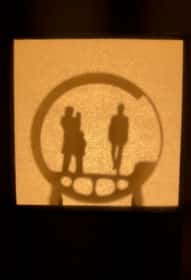
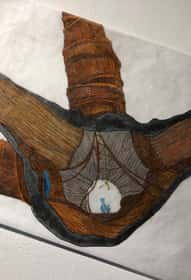
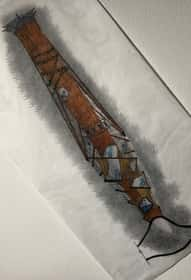
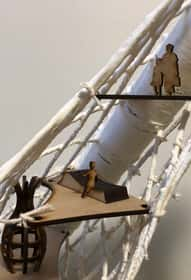
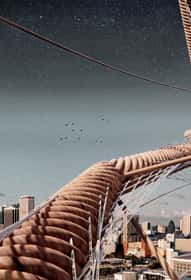
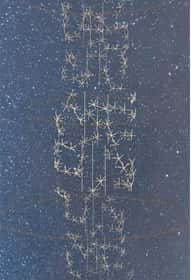
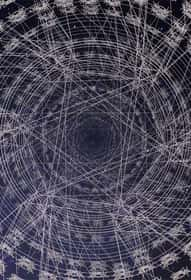
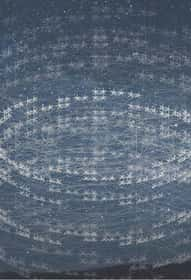
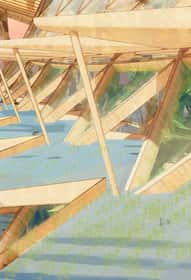
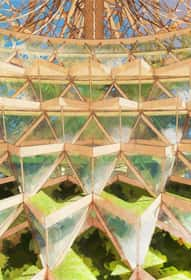
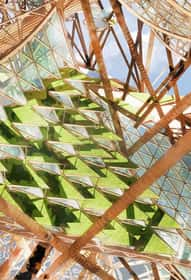
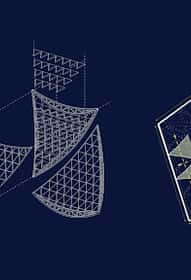
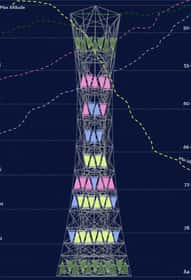
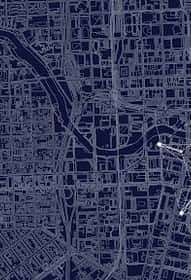
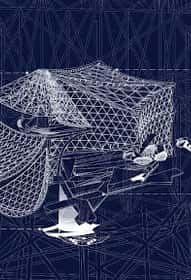
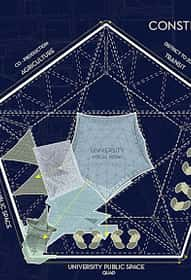
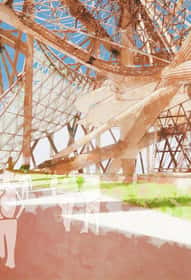
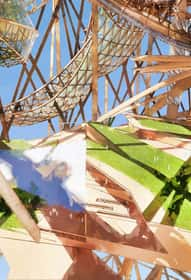
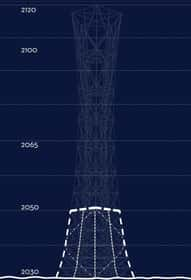
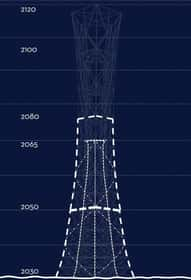
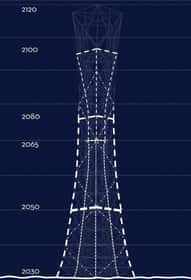
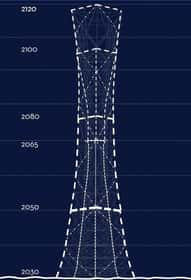
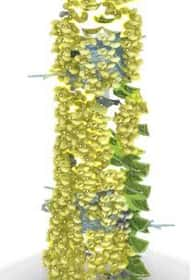
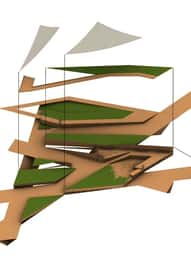
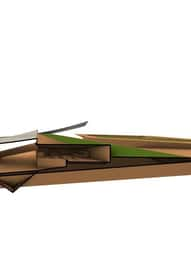
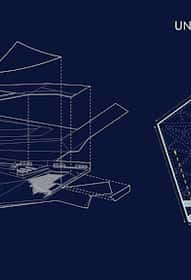
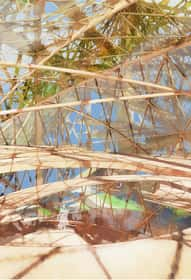
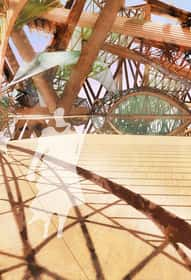
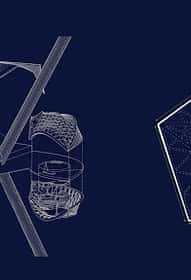
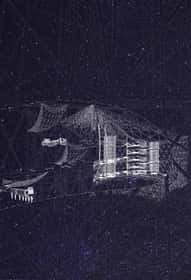
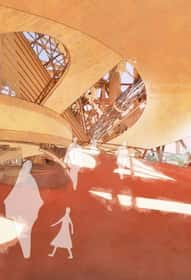
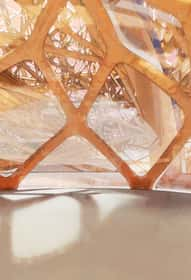
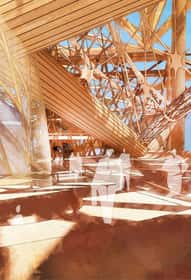
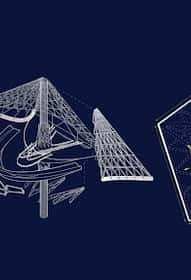
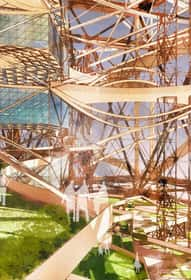
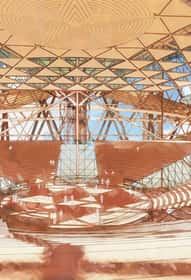
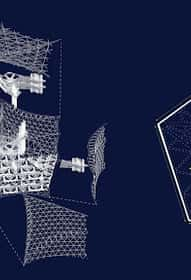
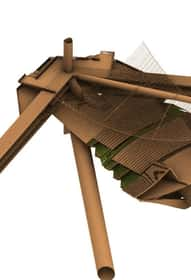
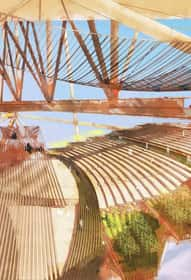
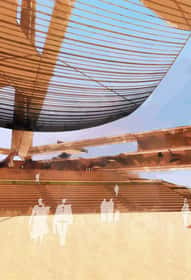
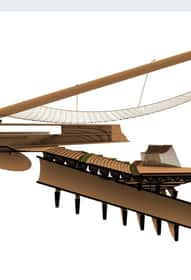
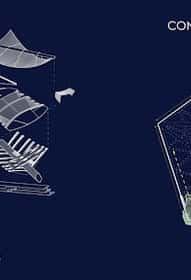
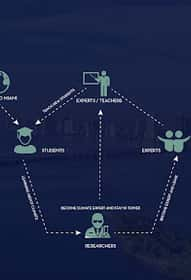

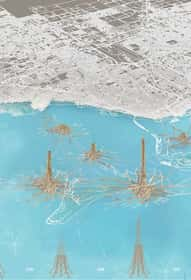
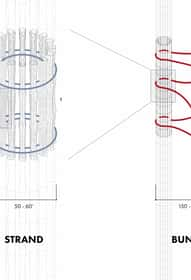
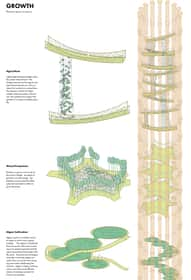
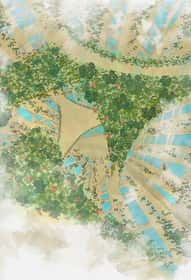
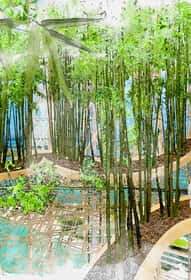
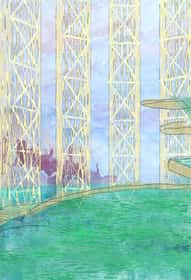

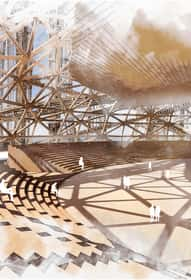
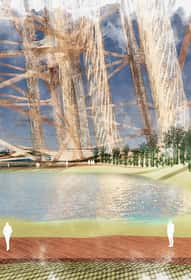
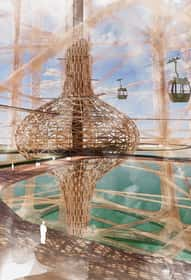
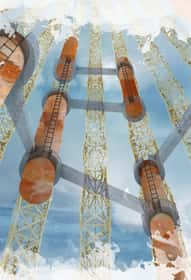
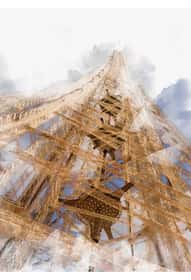
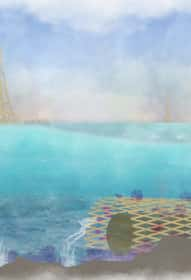
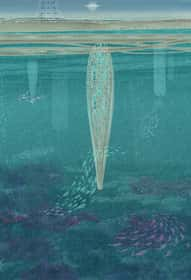
- Becky Wah |
- Pusheng Zhou |
- Lara Tekneyan |
- Juan Rivera |
- Autumn Damiani |
- Erik Schiller
ARCH 507 : M.ARCH DESIGN COMMUNICATIONS II
In Design Communications II, first year graduate students continue to develop technical and conceptual skills in various media of architectural representation. This semester, using both and digital and analog methods, students made folded paper models, developed collaged section perspectives, created video animations, wrote short pieces, and modelled stage sets.
