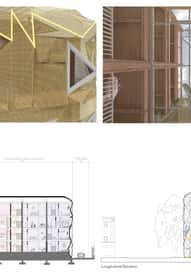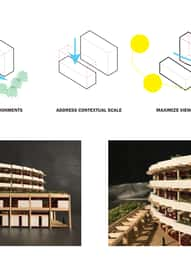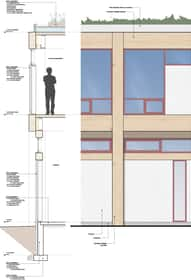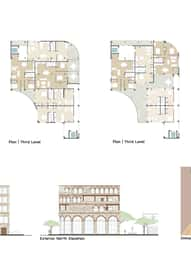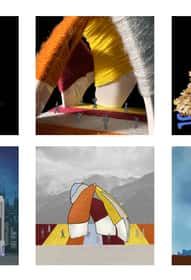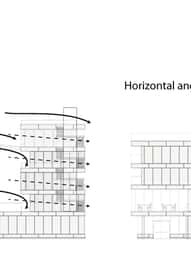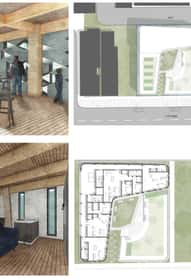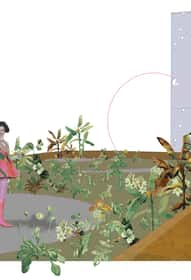B.ARCH Second Year Studio Fall
- Aya Adballah |
- Carlos Deleon |
- Marina Delgado |
- Noah Johnson |
- Mohammad Darweesh |
- Ethan Phillips |
- Nicole Dushi |
- Julian Glaser |
- Tori Charmoli |
- Johan Maya |
- Ethan Casalins |
- Kevin Foley |
- Leo Liu |
- Dayana Contreras |
- Robert Anderson |
- Kellee Van Buren |
- Chihliang Wang |
- Emily Duong
ARCH 201 Architecture Studio III : TRANSITION
The typical Chicago residential lot is 125’ long x 25’ wide. Each lot has several unique qualities in its planning, placement and development of our city. The grid of lots provided a density that accommodated the growing population during the early 1900’s. The planning of lots included an extensive system of alleys notable and identifiable to Chicago. These back allies held distribution of utilities, trash collection and access that kept the main commercial and residential frontages clean and clear. Considering the front and back sides of the typical lot, one would often build a principal structure toward the front or main street and leave the back for a smaller structure that could hold carriages, horses, or other equipment. In some neighborhoods, these secondary structures were built as small cottages to be used for dwelling. This secondary structure became known as the “coach house.”
As the population of the city continued to grow, many of these existing and new coach houses were filled with residents. By the 1950s, the city banned any new construction of coach houses for fear of overcrowding. However, more than six decades later, Chicago is now faced with the opposite problem -- an affordable housing shortage of more than 120,000 units.
One of the measures that Chicago applied to combat this housing crisis occurred in December 2020. Chicago approved a new ordinance that ends the ban on small secondary structures like coach houses on typical residential lots. The ordinance called the Additional Dwelling Units Ordinance (ADU) Ordinance aims to tackle the shortage of affordable housing in our city by allowing the construction and occupancy of coach houses. It also seeks to provide additional density to neighborhoods that have lost residents over time. The ordinance also allows homeowners to earn additional income by renting the coach house. Our studio explores the potential of the coach house and offers thoughtful solutions to this overlooked dwelling unit with the intent to establish a precedent for new “coach houses” with a history already integrated in the fabric of Chicago.
TRANSITION
As a marker for transitioning out of first year into second year of study, the students created half-scale shelters that provide “protection” or “relief”. The students explored their future projects sites for objects that have qualities adaptable for sheltering conditions. These found objects have both significance to the site as well as potential sectional qualities which would translate into the forms for their shelters. This coupled with their agreed upon definitions of what it means to have “protection” or “relief” culminated in unique models for shelter.
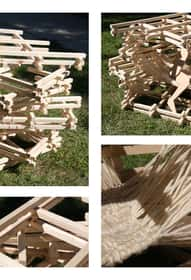
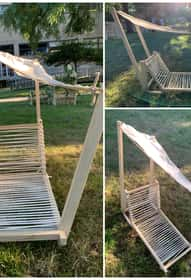
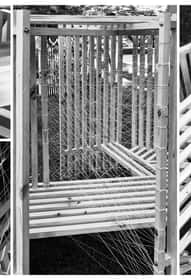
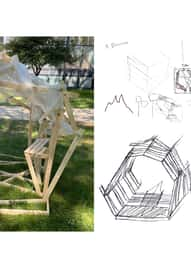
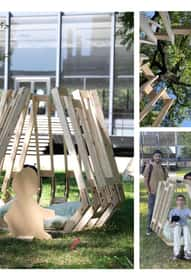
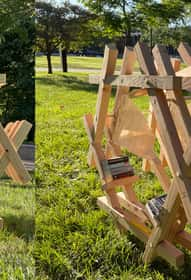
- Noah Johnson |
- Jacob Winters |
- Nicole Dushi |
- Quinn Cochran |
- Tori Charmoli |
- Sarah Tessier |
- Nadeen Elbaw |
- Robert Anderson |
- Zoe Koehl |
- Cylas Hall |
- Constantine Giattina |
- Jalen Miron |
- Dayana Contreras
ARCH 201 Architecture Studio III : Small House Case Study
Other examples of small dwelling were studied to understand the organization, form and function of living smaller habitations. To understand the concepts behind each home, students researched the design intent, the materiality and structure, the programmatic organization, and the context, location and history of each case study house. Each case study was studied through a detailed model to clearly represent these ideas of small and efficient living.
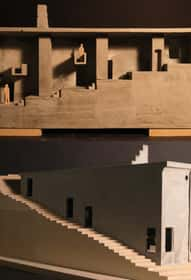
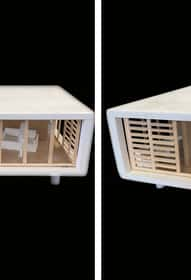
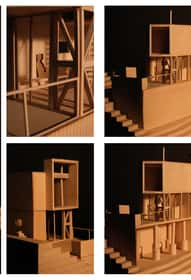
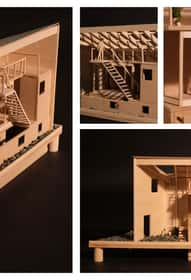
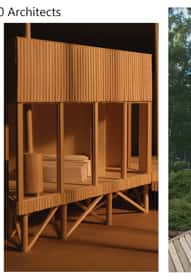
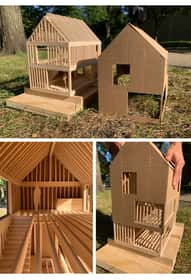
- Kristin Lasorsa |
- Karina Welch |
- Emily Yeow |
- Anastasiya |
- Kovylina |
- Sarah Tessier |
- Nadeen Elbaw |
- Julian Glaser |
- Anastasiya Mayzel |
- Grantham Bergen |
- Caleb Kwok |
- Robert Anderson |
- Chih Ling Chiang |
- Mariana Penaloza |
- Emily Duong |
- Jillian Oligschlaeger |
- Nick Le Donne |
- Mercy Godfrey |
- Alex |
- Sanchez
ARCH 201 Architecture Studio III : Translation and Transformation
To begin to understand the parameters of designing a Chicago Coach House, students researched the neighborhood for both its formal and informal qualities. These qualities are described through the use of 2D and 3D representation, namely, collage and collage model. Both are developed through a process of perception and abstraction to create the framework for a formal language in their Coach Houses. This process offers other opportunities to inform design beyond precedent and intuition, but requires careful and creative thinking to compose, edit and craft an understanding of the site and neighborhood.
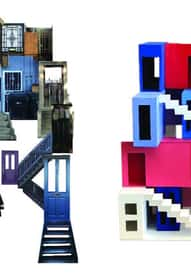
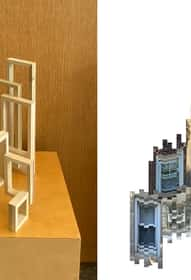
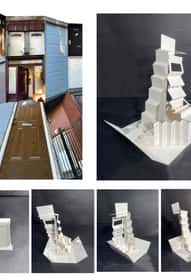
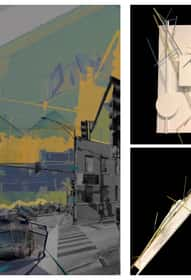
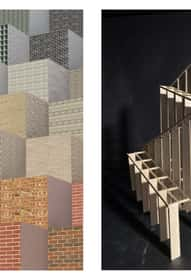
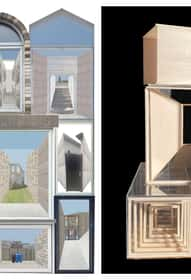
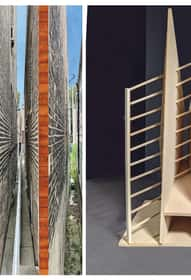
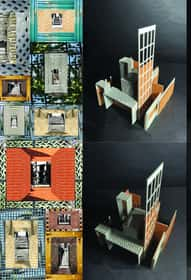
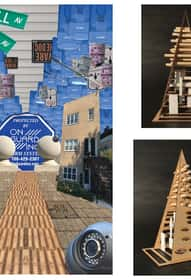
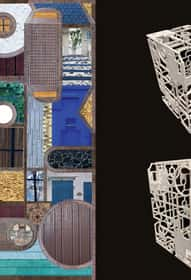
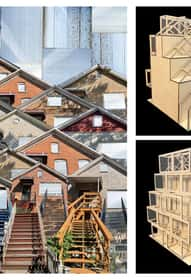
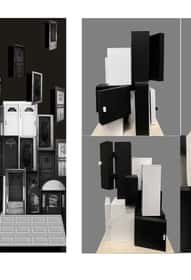
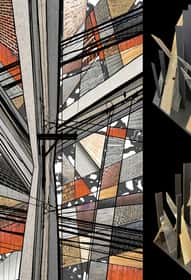
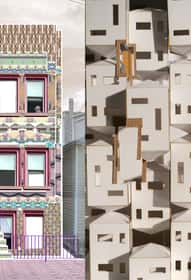
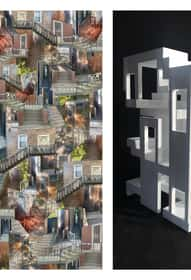
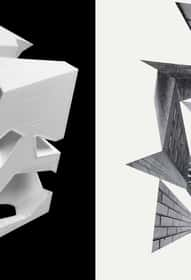
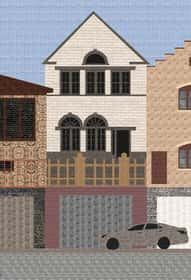
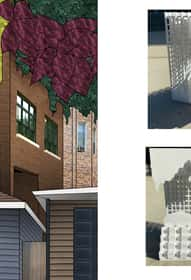
- Mercy Godfrey |
- Beatrice De Castro |
- Kara Connolly |
- Stefannie Tuason |
- Jumana Abuelreish |
- Jillian Oligschlaeger |
- Cylas Hall |
- Emily Duong |
- Jiachen Wang |
- Yiming Huo |
- Alexander Collins |
- Robert Anderson |
- Leo |
- Liu |
- Ethan Casalins |
- Ulianna Roberts |
- Nora Doyle |
- Thomas Lozanovski |
- Anastasiya Mayzel |
- Julian Glaser |
- Tori Charmoli |
- Ethan Pulvermacher |
- Sarah Tessier |
- Ethan Phillips |
- Karina Welch |
- Marina Delgado |
- Noah Johnson |
- Aya Abdallah
ARCH 201 Architecture Studio III : The Chicago Coach House
The final phase of the studio is the culmination of previous research and development into a new mode of living in Chicago. The Coach house deals with constraints of small efficient living, zoning and building code parameters, and existing definitions of “dwelling” that are challenged through our designs. Each Coach House also demonstrates a comprehensive proposal that addresses site and orientation, form and materiality, function and organization in support of concepts that will shape the futures of our communities.
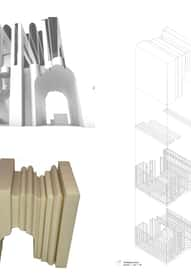
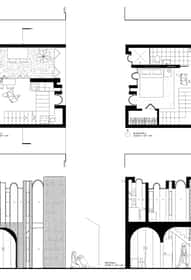
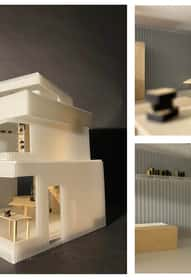
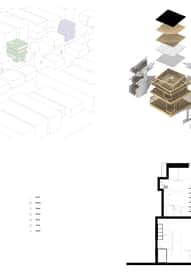
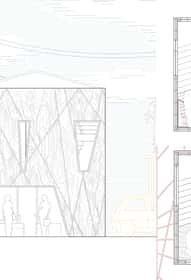
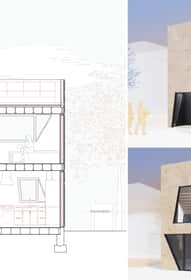
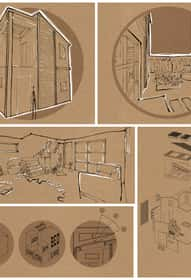
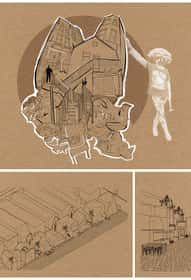
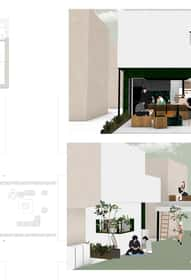
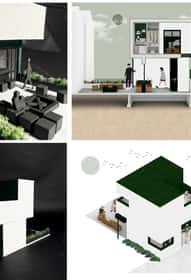

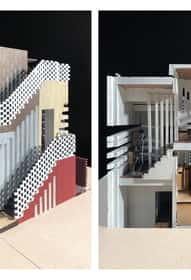
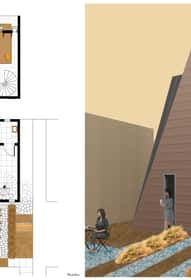
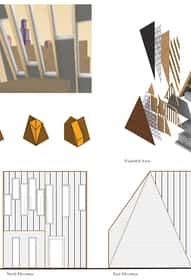
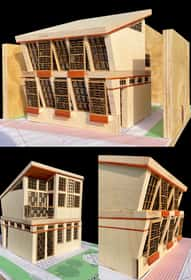
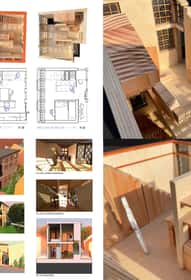
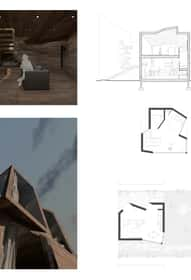
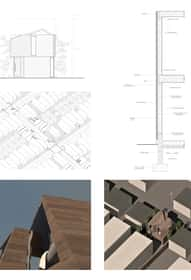
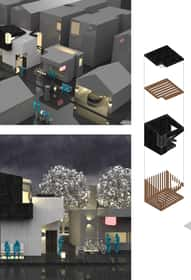
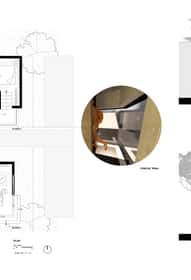
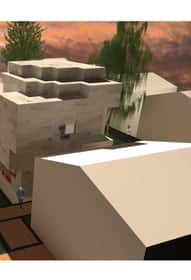
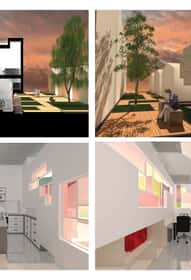

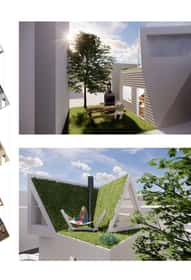
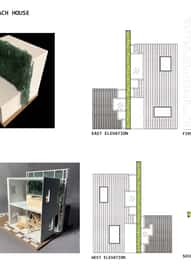
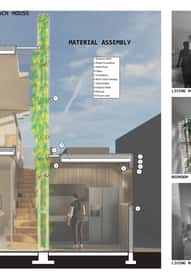
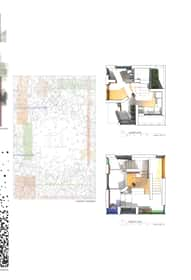
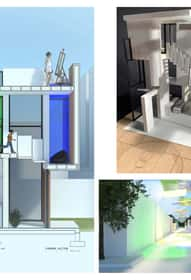
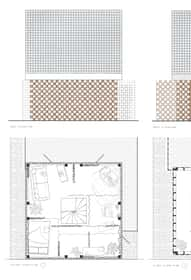
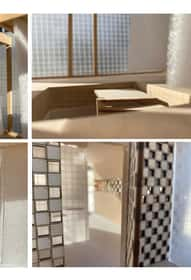
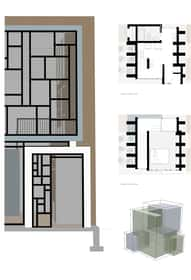
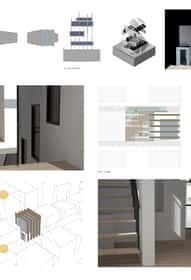
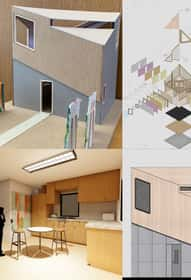
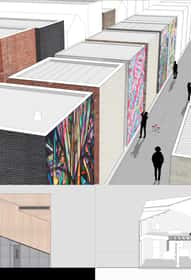
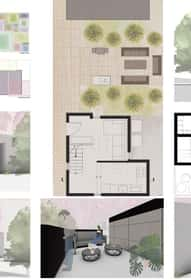
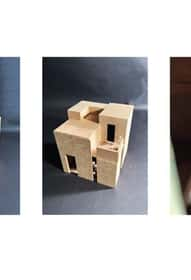
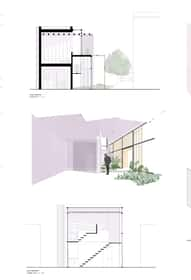
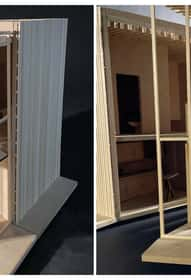
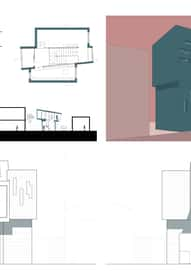
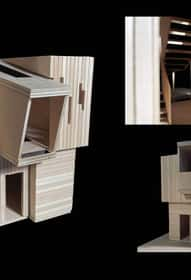
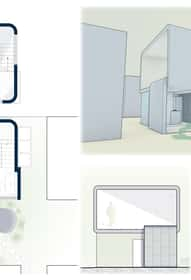
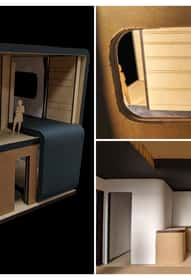
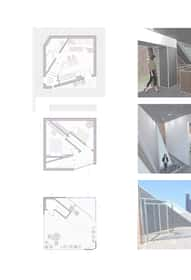
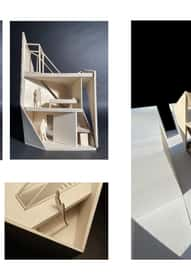
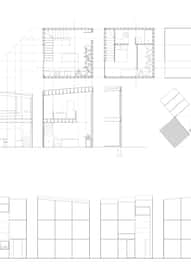
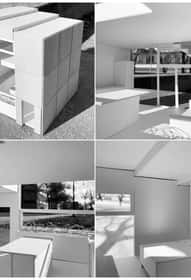
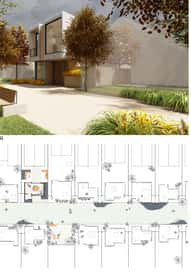
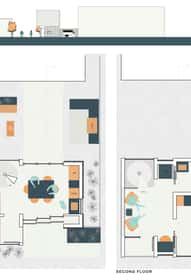
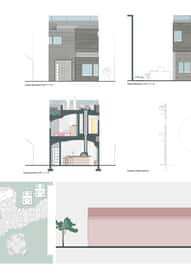
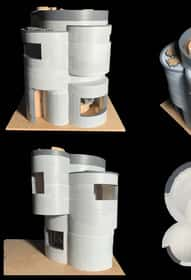
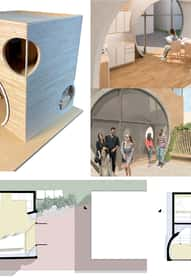
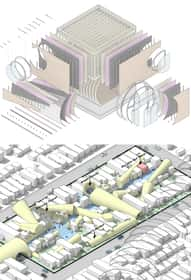

B.ARCH Second Year Studio Spring
- Beatrice De Castro |
- Alexis |
- Sanchez |
- Julianna Roberts |
- Nick Ledonne |
- Suriana Rosas Mozo |
- Gemma Brizzolara |
- Michael Graham
ARCH 202 : Architecture Studio IV
The overall health of our communities is a national issue recognized by our current President whose Build Back Better Act includes the American Families Plan, a social policy proposal that puts attention on welfare and social services. But this is also a locally rooted issue that affects the diverse array of communities that make up the fabric of our city. In 2020, the City of Chicago released Healthy Chicago 2025 which aims to improve the health equity of our communities. The plan included an assessment of all the communities in Chicago to understand the baseline of priorities which include housing, food access, environment, public safety, neighborhood planning and development, health and human services and public health systems organizations. This list is evident that policy alone cannot suffice to meet goals of healthier communities. To make change in our communities we need architects and designers to shape the built environment.
Our cities do not offer enough proper supportive housing to meet the growing demand. Supportive housing that is provided is often viewed as a blight in the community with the reputation of a place to harbor criminals rather than a safe haven for good people in difficult situations. Our studio aims to change not just the image of these institutions, but also aid the operation and environment of these centers through thoughtful design.
Our development of ideas will be supplemented by looking at other models of social services centers, researching the diverse communities of Chicago, and housing while dissecting concepts of safety and community, support, and independence, social and personal. Lastly, as we build larger, we need to be mindful of our resources and the effects of building on our environment. We will employ sustainable measures in our project through more than one lens. All systems, such as, structures, mechanical systems, landscapes, site selection, code and land use regulations can contribute to efficiency in our design and building process.
Chicago Three Flat
As a link to the Fall Semester in which students proposed Coach Houses for a typical Chicago lot, the beginning of the Spring semester asks students to consider the main house or the “three-flat” in relationship to their coach house. The students have re-imagined three sets of residents and rehabilitated the interiors of their dwellings. Their designs are explored through plan and section drawings depicting new dwellings for their residents on the entire lot.
Sharing Case Study
Multi-unit housing precedents were studies to explore various concepts of sharing in dwelling spaces. Each precedent not only demonstrated different unit typologies, but also explored sectional dynamics while finding balance of private and public, inside and outside, security and exposure, personal and community. These qualities were represented through section perspective drawings at different scales and the research was narrated though video production.
Creating Shared Spaces
The collection and composition of ordinary object transforms the understanding the object into an environment of community or intimacy. Within the framework of the “communal and intimate,” students found small objects and creatively assembled spaces which creatively rethought spatial relationship between inside and outside, public and private, social and solitude. Environments were designed through small 6” x 6” models and an accompanying section drawing.
The Center for Healthy Living
The final phase for the spring culminates in a permanent housing solution with social services that aid the homeless of our Chicago. These proposals explore concepts of communal and intimate spaces by studying conditions of adjacency and spatial order. The designs integrate contextual conditions from our site research to inform the relationships between exterior and interior, and the community's interaction with our spaces as we integrate our buildings into the fabric of the neighborhood. Ultimately, the permanent housing solutions are new typologies for healthier living that support the health of our communities.
Section 1 Park | Section 2 Ren | Section 3 Rader | Section 4 Calabro | Section 5 Shelly | Section 6 Venckunaite | Section 7 Glynn
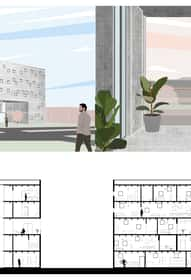
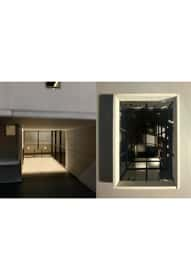
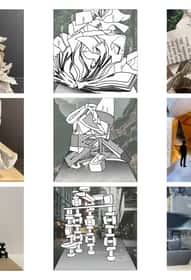
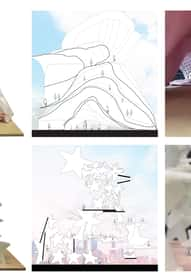
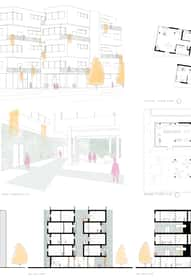
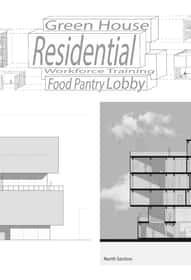
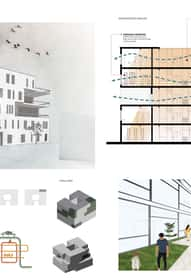
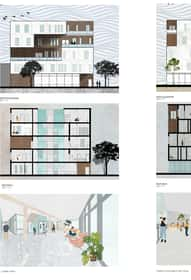
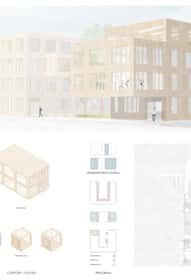
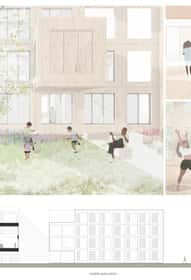
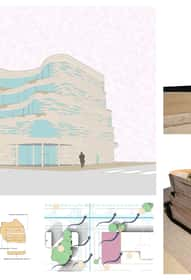
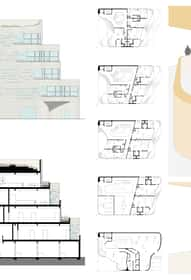
- Kara Connolly |
- Kevin Foley |
- Thomas Lozanovski |
- Nadeen Elbaw |
- Chihliang |
- Wang |
- Julian Sarria |
- Noah Johnson |
- Tori Charmoli
ARCH 202 : Architecture Studio IV
The overall health of our communities is a national issue recognized by our current President whose Build Back Better Act includes the American Families Plan, a social policy proposal that puts attention on welfare and social services. But this is also a locally rooted issue that affects the diverse array of communities that make up the fabric of our city. In 2020, the City of Chicago released Healthy Chicago 2025 which aims to improve the health equity of our communities. The plan included an assessment of all the communities in Chicago to understand the baseline of priorities which include housing, food access, environment, public safety, neighborhood planning and development, health and human services and public health systems organizations. This list is evident that policy alone cannot suffice to meet goals of healthier communities. To make change in our communities we need architects and designers to shape the built environment.
Our cities do not offer enough proper supportive housing to meet the growing demand. Supportive housing that is provided is often viewed as a blight in the community with the reputation of a place to harbor criminals rather than a safe haven for good people in difficult situations. Our studio aims to change not just the image of these institutions, but also aid the operation and environment of these centers through thoughtful design.
Our development of ideas will be supplemented by looking at other models of social services centers, researching the diverse communities of Chicago, and housing while dissecting concepts of safety and community, support, and independence, social and personal. Lastly, as we build larger, we need to be mindful of our resources and the effects of building on our environment. We will employ sustainable measures in our project through more than one lens. All systems, such as, structures, mechanical systems, landscapes, site selection, code and land use regulations can contribute to efficiency in our design and building process.
Chicago Three Flat
As a link to the Fall Semester in which students proposed Coach Houses for a typical Chicago lot, the beginning of the Spring semester asks students to consider the main house or the “three-flat” in relationship to their coach house. The students have re-imagined three sets of residents and rehabilitated the interiors of their dwellings. Their designs are explored through plan and section drawings depicting new dwellings for their residents on the entire lot.
Sharing Case Study
Multi-unit housing precedents were studies to explore various concepts of sharing in dwelling spaces. Each precedent not only demonstrated different unit typologies, but also explored sectional dynamics while finding balance of private and public, inside and outside, security and exposure, personal and community. These qualities were represented through section perspective drawings at different scales and the research was narrated though video production.
Creating Shared Spaces
The collection and composition of ordinary object transforms the understanding the object into an environment of community or intimacy. Within the framework of the “communal and intimate,” students found small objects and creatively assembled spaces which creatively rethought spatial relationship between inside and outside, public and private, social and solitude. Environments were designed through small 6” x 6” models and an accompanying section drawing.
The Center for Healthy Living
The final phase for the spring culminates in a permanent housing solution with social services that aid the homeless of our Chicago. These proposals explore concepts of communal and intimate spaces by studying conditions of adjacency and spatial order. The designs integrate contextual conditions from our site research to inform the relationships between exterior and interior, and the community's interaction with our spaces as we integrate our buildings into the fabric of the neighborhood. Ultimately, the permanent housing solutions are new typologies for healthier living that support the health of our communities.
Section 1 Park | Section 2 Ren | Section 3 Rader | Section 4 Calabro | Section 5 Shelly | Section 6 Venckunaite | Section 7 Glynn
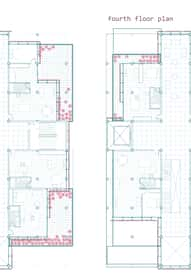
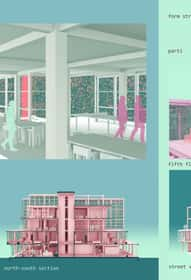
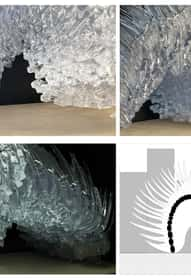
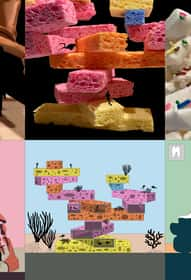


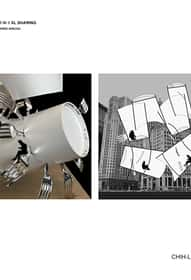
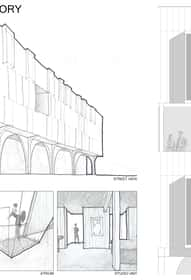
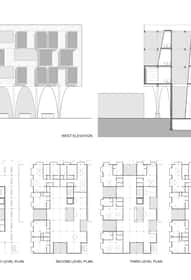
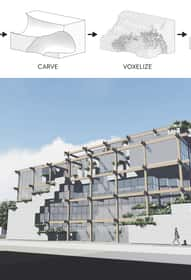
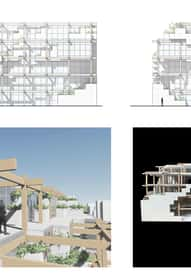
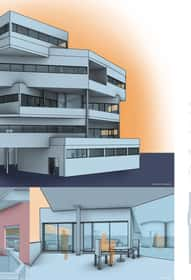
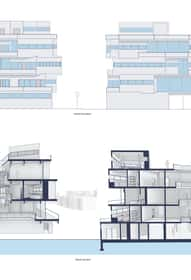
- Kai Adami |
- Benjamin Volz |
- Cylas Hall |
- Dahlia Habbal |
- Ivette Patino |
- Jlees Ahmed |
- Kristin Lasorsa |
- Lucy Kegley |
- Robert Anderson |
- Nicole Dushi |
- Sarah Tessier |
- Leila Hoxha
ARCH 202 : Architecture Studio IV
The overall health of our communities is a national issue recognized by our current President whose Build Back Better Act includes the American Families Plan, a social policy proposal that puts attention on welfare and social services. But this is also a locally rooted issue that affects the diverse array of communities that make up the fabric of our city. In 2020, the City of Chicago released Healthy Chicago 2025 which aims to improve the health equity of our communities. The plan included an assessment of all the communities in Chicago to understand the baseline of priorities which include housing, food access, environment, public safety, neighborhood planning and development, health and human services and public health systems organizations. This list is evident that policy alone cannot suffice to meet goals of healthier communities. To make change in our communities we need architects and designers to shape the built environment.
Our cities do not offer enough proper supportive housing to meet the growing demand. Supportive housing that is provided is often viewed as a blight in the community with the reputation of a place to harbor criminals rather than a safe haven for good people in difficult situations. Our studio aims to change not just the image of these institutions, but also aid the operation and environment of these centers through thoughtful design.
Our development of ideas will be supplemented by looking at other models of social services centers, researching the diverse communities of Chicago, and housing while dissecting concepts of safety and community, support, and independence, social and personal. Lastly, as we build larger, we need to be mindful of our resources and the effects of building on our environment. We will employ sustainable measures in our project through more than one lens. All systems, such as, structures, mechanical systems, landscapes, site selection, code and land use regulations can contribute to efficiency in our design and building process.
Chicago Three Flat
As a link to the Fall Semester in which students proposed Coach Houses for a typical Chicago lot, the beginning of the Spring semester asks students to consider the main house or the “three-flat” in relationship to their coach house. The students have re-imagined three sets of residents and rehabilitated the interiors of their dwellings. Their designs are explored through plan and section drawings depicting new dwellings for their residents on the entire lot.
Sharing Case Study
Multi-unit housing precedents were studies to explore various concepts of sharing in dwelling spaces. Each precedent not only demonstrated different unit typologies, but also explored sectional dynamics while finding balance of private and public, inside and outside, security and exposure, personal and community. These qualities were represented through section perspective drawings at different scales and the research was narrated though video production.
Creating Shared Spaces
The collection and composition of ordinary object transforms the understanding the object into an environment of community or intimacy. Within the framework of the “communal and intimate,” students found small objects and creatively assembled spaces which creatively rethought spatial relationship between inside and outside, public and private, social and solitude. Environments were designed through small 6” x 6” models and an accompanying section drawing.
The Center for Healthy Living
The final phase for the spring culminates in a permanent housing solution with social services that aid the homeless of our Chicago. These proposals explore concepts of communal and intimate spaces by studying conditions of adjacency and spatial order. The designs integrate contextual conditions from our site research to inform the relationships between exterior and interior, and the community's interaction with our spaces as we integrate our buildings into the fabric of the neighborhood. Ultimately, the permanent housing solutions are new typologies for healthier living that support the health of our communities.
Section 1 Park | Section 2 Ren | Section 3 Rader | Section 4 Calabro | Section 5 Shelly | Section 6 Venckunaite | Section 7 Glynn
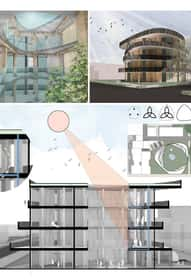
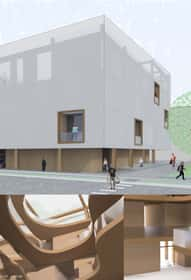
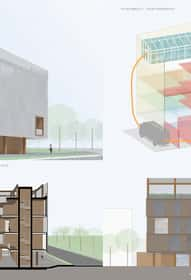
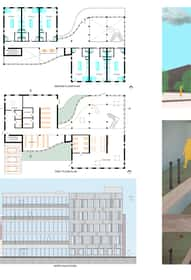
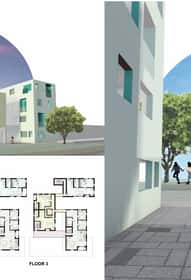
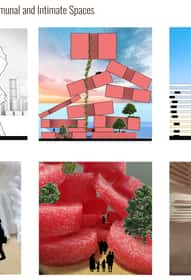
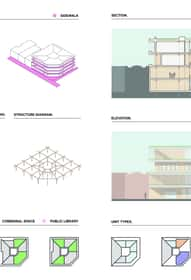
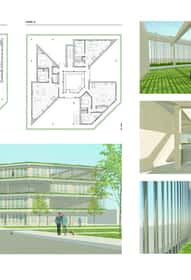
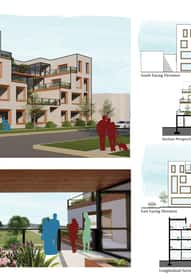
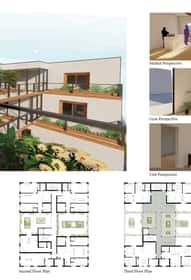

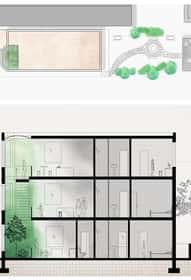
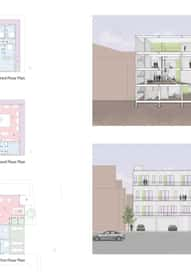
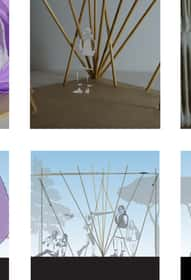
- Mercy Godfrey |
- Jumana Abuelreish |
- Emily Duong |
- Ethan Pulvermacher |
- |
- Flora Fox |
- Flora Fox |
- Nora Doyle |
- Stefannie Tuason
ARCH 202 : Architecture Studio IV
The overall health of our communities is a national issue recognized by our current President whose Build Back Better Act includes the American Families Plan, a social policy proposal that puts attention on welfare and social services. But this is also a locally rooted issue that affects the diverse array of communities that make up the fabric of our city. In 2020, the City of Chicago released Healthy Chicago 2025 which aims to improve the health equity of our communities. The plan included an assessment of all the communities in Chicago to understand the baseline of priorities which include housing, food access, environment, public safety, neighborhood planning and development, health and human services and public health systems organizations. This list is evident that policy alone cannot suffice to meet goals of healthier communities. To make change in our communities we need architects and designers to shape the built environment.
Our cities do not offer enough proper supportive housing to meet the growing demand. Supportive housing that is provided is often viewed as a blight in the community with the reputation of a place to harbor criminals rather than a safe haven for good people in difficult situations. Our studio aims to change not just the image of these institutions, but also aid the operation and environment of these centers through thoughtful design.
Our development of ideas will be supplemented by looking at other models of social services centers, researching the diverse communities of Chicago, and housing while dissecting concepts of safety and community, support, and independence, social and personal. Lastly, as we build larger, we need to be mindful of our resources and the effects of building on our environment. We will employ sustainable measures in our project through more than one lens. All systems, such as, structures, mechanical systems, landscapes, site selection, code and land use regulations can contribute to efficiency in our design and building process.
Chicago Three Flat
As a link to the Fall Semester in which students proposed Coach Houses for a typical Chicago lot, the beginning of the Spring semester asks students to consider the main house or the “three-flat” in relationship to their coach house. The students have re-imagined three sets of residents and rehabilitated the interiors of their dwellings. Their designs are explored through plan and section drawings depicting new dwellings for their residents on the entire lot.
Sharing Case Study
Multi-unit housing precedents were studies to explore various concepts of sharing in dwelling spaces. Each precedent not only demonstrated different unit typologies, but also explored sectional dynamics while finding balance of private and public, inside and outside, security and exposure, personal and community. These qualities were represented through section perspective drawings at different scales and the research was narrated though video production.
Creating Shared Spaces
The collection and composition of ordinary object transforms the understanding the object into an environment of community or intimacy. Within the framework of the “communal and intimate,” students found small objects and creatively assembled spaces which creatively rethought spatial relationship between inside and outside, public and private, social and solitude. Environments were designed through small 6” x 6” models and an accompanying section drawing.
The Center for Healthy Living
The final phase for the spring culminates in a permanent housing solution with social services that aid the homeless of our Chicago. These proposals explore concepts of communal and intimate spaces by studying conditions of adjacency and spatial order. The designs integrate contextual conditions from our site research to inform the relationships between exterior and interior, and the community's interaction with our spaces as we integrate our buildings into the fabric of the neighborhood. Ultimately, the permanent housing solutions are new typologies for healthier living that support the health of our communities.
Section 1 Park | Section 2 Ren | Section 3 Rader | Section 4 Calabro | Section 5 Shelly | Section 6 Venckunaite | Section 7 Glynn
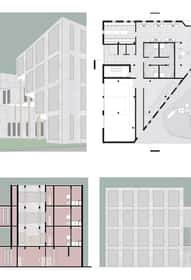
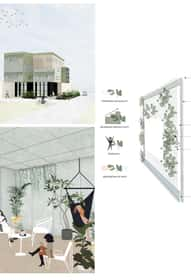
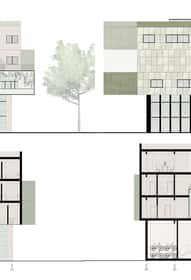
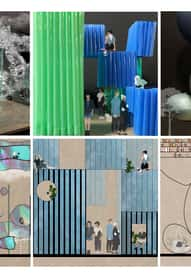
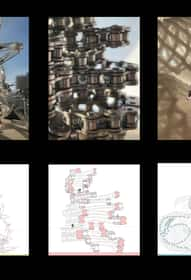
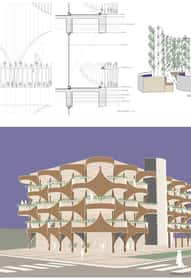
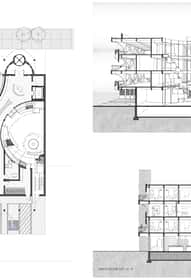


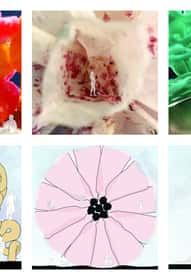
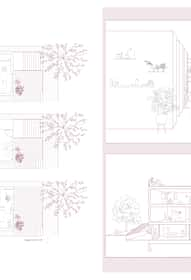
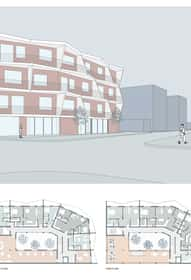
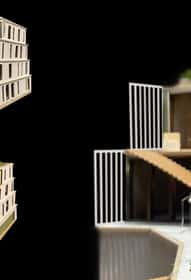
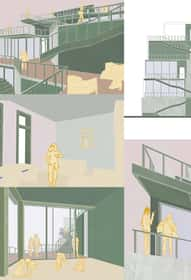
- Caleb Kwok |
- Chihling Chiang |
- Karina Welch |
- Karina Welch Cesar Yudin |
- Milton Molina |
- Ethan Casalins |
- Minji Park |
- Jillian Oligschlaeger
ARCH 202 : Architecture Studio IV
The overall health of our communities is a national issue recognized by our current President whose Build Back Better Act includes the American Families Plan, a social policy proposal that puts attention on welfare and social services. But this is also a locally rooted issue that affects the diverse array of communities that make up the fabric of our city. In 2020, the City of Chicago released Healthy Chicago 2025 which aims to improve the health equity of our communities. The plan included an assessment of all the communities in Chicago to understand the baseline of priorities which include housing, food access, environment, public safety, neighborhood planning and development, health and human services and public health systems organizations. This list is evident that policy alone cannot suffice to meet goals of healthier communities. To make change in our communities we need architects and designers to shape the built environment.
Our cities do not offer enough proper supportive housing to meet the growing demand. Supportive housing that is provided is often viewed as a blight in the community with the reputation of a place to harbor criminals rather than a safe haven for good people in difficult situations. Our studio aims to change not just the image of these institutions, but also aid the operation and environment of these centers through thoughtful design.
Our development of ideas will be supplemented by looking at other models of social services centers, researching the diverse communities of Chicago, and housing while dissecting concepts of safety and community, support, and independence, social and personal. Lastly, as we build larger, we need to be mindful of our resources and the effects of building on our environment. We will employ sustainable measures in our project through more than one lens. All systems, such as, structures, mechanical systems, landscapes, site selection, code and land use regulations can contribute to efficiency in our design and building process.
Chicago Three Flat
As a link to the Fall Semester in which students proposed Coach Houses for a typical Chicago lot, the beginning of the Spring semester asks students to consider the main house or the “three-flat” in relationship to their coach house. The students have re-imagined three sets of residents and rehabilitated the interiors of their dwellings. Their designs are explored through plan and section drawings depicting new dwellings for their residents on the entire lot.
Sharing Case Study
Multi-unit housing precedents were studies to explore various concepts of sharing in dwelling spaces. Each precedent not only demonstrated different unit typologies, but also explored sectional dynamics while finding balance of private and public, inside and outside, security and exposure, personal and community. These qualities were represented through section perspective drawings at different scales and the research was narrated though video production.
Creating Shared Spaces
The collection and composition of ordinary object transforms the understanding the object into an environment of community or intimacy. Within the framework of the “communal and intimate,” students found small objects and creatively assembled spaces which creatively rethought spatial relationship between inside and outside, public and private, social and solitude. Environments were designed through small 6” x 6” models and an accompanying section drawing.
The Center for Healthy Living
The final phase for the spring culminates in a permanent housing solution with social services that aid the homeless of our Chicago. These proposals explore concepts of communal and intimate spaces by studying conditions of adjacency and spatial order. The designs integrate contextual conditions from our site research to inform the relationships between exterior and interior, and the community's interaction with our spaces as we integrate our buildings into the fabric of the neighborhood. Ultimately, the permanent housing solutions are new typologies for healthier living that support the health of our communities.
Section 1 Park | Section 2 Ren | Section 3 Rader | Section 4 Calabro | Section 5 Shelly | Section 6 Venckunaite | Section 7 Glynn
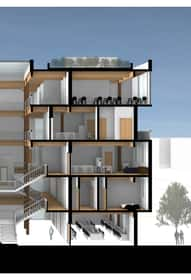
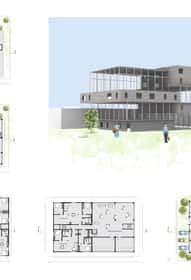
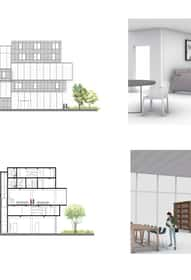
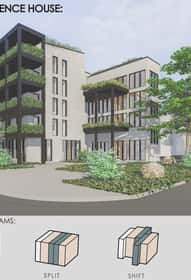
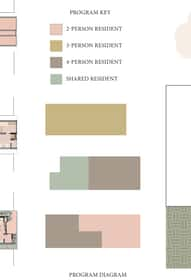
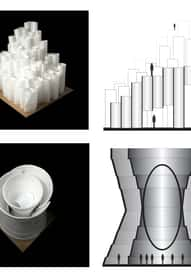
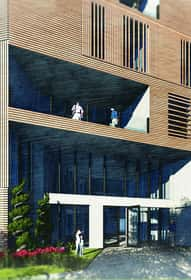
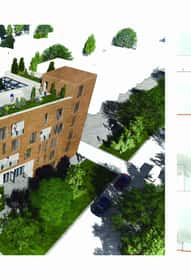
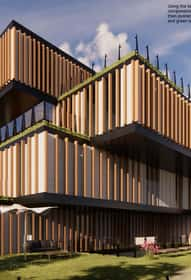
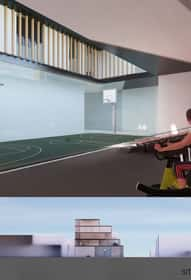
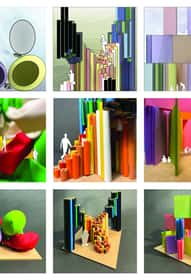
- Anastasiya Mayzel |
- Ethan Phillips |
- Jiachen Wang |
- Keegan Helms |
- Leo Liu |
- Aya Abdallah |
- Seul Lee
ARCH 202 : Architecture Studio IV
The overall health of our communities is a national issue recognized by our current President whose Build Back Better Act includes the American Families Plan, a social policy proposal that puts attention on welfare and social services. But this is also a locally rooted issue that affects the diverse array of communities that make up the fabric of our city. In 2020, the City of Chicago released Healthy Chicago 2025 which aims to improve the health equity of our communities. The plan included an assessment of all the communities in Chicago to understand the baseline of priorities which include housing, food access, environment, public safety, neighborhood planning and development, health and human services and public health systems organizations. This list is evident that policy alone cannot suffice to meet goals of healthier communities. To make change in our communities we need architects and designers to shape the built environment.
Our cities do not offer enough proper supportive housing to meet the growing demand. Supportive housing that is provided is often viewed as a blight in the community with the reputation of a place to harbor criminals rather than a safe haven for good people in difficult situations. Our studio aims to change not just the image of these institutions, but also aid the operation and environment of these centers through thoughtful design.
Our development of ideas will be supplemented by looking at other models of social services centers, researching the diverse communities of Chicago, and housing while dissecting concepts of safety and community, support, and independence, social and personal. Lastly, as we build larger, we need to be mindful of our resources and the effects of building on our environment. We will employ sustainable measures in our project through more than one lens. All systems, such as, structures, mechanical systems, landscapes, site selection, code and land use regulations can contribute to efficiency in our design and building process.
Chicago Three Flat
As a link to the Fall Semester in which students proposed Coach Houses for a typical Chicago lot, the beginning of the Spring semester asks students to consider the main house or the “three-flat” in relationship to their coach house. The students have re-imagined three sets of residents and rehabilitated the interiors of their dwellings. Their designs are explored through plan and section drawings depicting new dwellings for their residents on the entire lot.
Sharing Case Study
Multi-unit housing precedents were studies to explore various concepts of sharing in dwelling spaces. Each precedent not only demonstrated different unit typologies, but also explored sectional dynamics while finding balance of private and public, inside and outside, security and exposure, personal and community. These qualities were represented through section perspective drawings at different scales and the research was narrated though video production.
Creating Shared Spaces
The collection and composition of ordinary object transforms the understanding the object into an environment of community or intimacy. Within the framework of the “communal and intimate,” students found small objects and creatively assembled spaces which creatively rethought spatial relationship between inside and outside, public and private, social and solitude. Environments were designed through small 6” x 6” models and an accompanying section drawing.
The Center for Healthy Living
The final phase for the spring culminates in a permanent housing solution with social services that aid the homeless of our Chicago. These proposals explore concepts of communal and intimate spaces by studying conditions of adjacency and spatial order. The designs integrate contextual conditions from our site research to inform the relationships between exterior and interior, and the community's interaction with our spaces as we integrate our buildings into the fabric of the neighborhood. Ultimately, the permanent housing solutions are new typologies for healthier living that support the health of our communities.
Section 1 Park | Section 2 Ren | Section 3 Rader | Section 4 Calabro | Section 5 Shelly | Section 6 Venckunaite | Section 7 Glynn
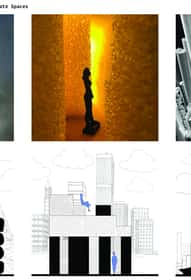
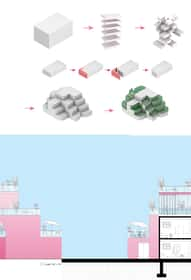
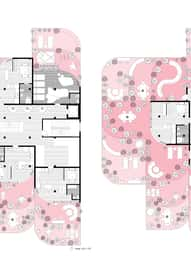
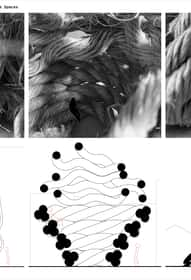
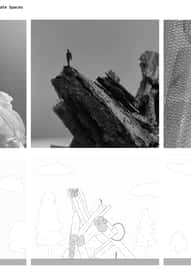
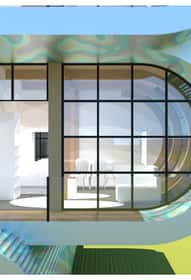
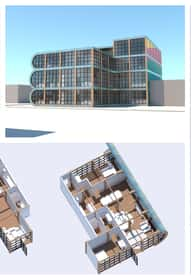
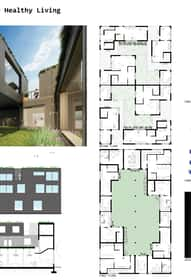
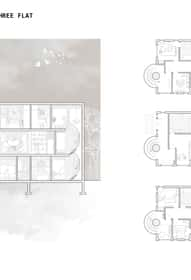
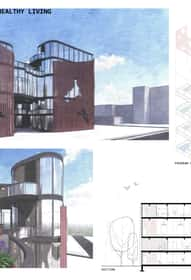
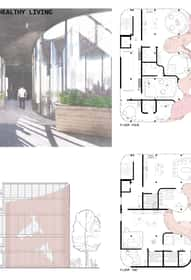
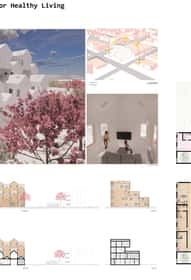
- Alex Collins |
- Grantham Bergen |
- Marina Delgado |
- Parker Morii Sciolla |
- Sakshi Thakkar |
- Zoe Koehl
ARCH 202 : Architecture Studio IV
The overall health of our communities is a national issue recognized by our current President whose Build Back Better Act includes the American Families Plan, a social policy proposal that puts attention on welfare and social services. But this is also a locally rooted issue that affects the diverse array of communities that make up the fabric of our city. In 2020, the City of Chicago released Healthy Chicago 2025 which aims to improve the health equity of our communities. The plan included an assessment of all the communities in Chicago to understand the baseline of priorities which include housing, food access, environment, public safety, neighborhood planning and development, health and human services and public health systems organizations. This list is evident that policy alone cannot suffice to meet goals of healthier communities. To make change in our communities we need architects and designers to shape the built environment.
Our cities do not offer enough proper supportive housing to meet the growing demand. Supportive housing that is provided is often viewed as a blight in the community with the reputation of a place to harbor criminals rather than a safe haven for good people in difficult situations. Our studio aims to change not just the image of these institutions, but also aid the operation and environment of these centers through thoughtful design.
Our development of ideas will be supplemented by looking at other models of social services centers, researching the diverse communities of Chicago, and housing while dissecting concepts of safety and community, support, and independence, social and personal. Lastly, as we build larger, we need to be mindful of our resources and the effects of building on our environment. We will employ sustainable measures in our project through more than one lens. All systems, such as, structures, mechanical systems, landscapes, site selection, code and land use regulations can contribute to efficiency in our design and building process.
Chicago Three Flat
As a link to the Fall Semester in which students proposed Coach Houses for a typical Chicago lot, the beginning of the Spring semester asks students to consider the main house or the “three-flat” in relationship to their coach house. The students have re-imagined three sets of residents and rehabilitated the interiors of their dwellings. Their designs are explored through plan and section drawings depicting new dwellings for their residents on the entire lot.
Sharing Case Study
Multi-unit housing precedents were studies to explore various concepts of sharing in dwelling spaces. Each precedent not only demonstrated different unit typologies, but also explored sectional dynamics while finding balance of private and public, inside and outside, security and exposure, personal and community. These qualities were represented through section perspective drawings at different scales and the research was narrated though video production.
Creating Shared Spaces
The collection and composition of ordinary object transforms the understanding the object into an environment of community or intimacy. Within the framework of the “communal and intimate,” students found small objects and creatively assembled spaces which creatively rethought spatial relationship between inside and outside, public and private, social and solitude. Environments were designed through small 6” x 6” models and an accompanying section drawing.
The Center for Healthy Living
The final phase for the spring culminates in a permanent housing solution with social services that aid the homeless of our Chicago. These proposals explore concepts of communal and intimate spaces by studying conditions of adjacency and spatial order. The designs integrate contextual conditions from our site research to inform the relationships between exterior and interior, and the community's interaction with our spaces as we integrate our buildings into the fabric of the neighborhood. Ultimately, the permanent housing solutions are new typologies for healthier living that support the health of our communities.
Section 1 Park | Section 2 Ren | Section 3 Rader | Section 4 Calabro | Section 5 Shelly | Section 6 Venckunaite | Section 7 Glynn
