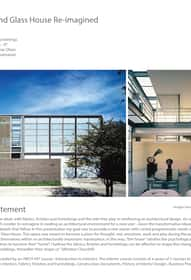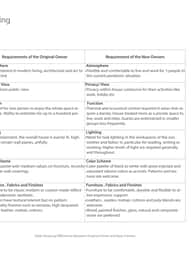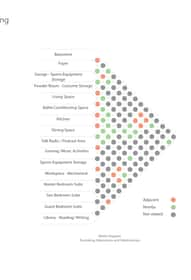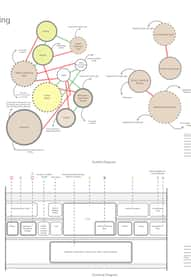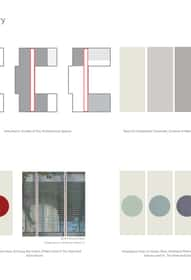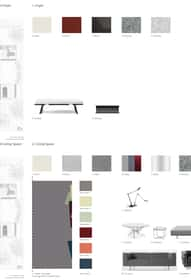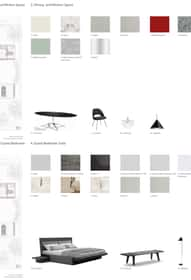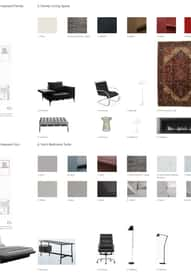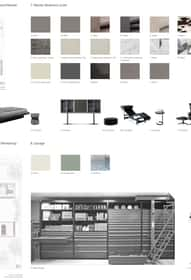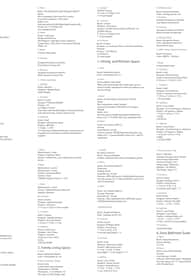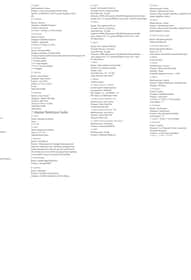Summer 2021
- Ashraf Alkurdi |
- Ben Volz |
- Eliberto Gomez Rodriguez |
- Ivette Patino |
- Jared Brewster |
- Mariana Penaloza |
- Ali Abbas
ARCH 108 : Design Communications II
DC2 continues to explore the hybridization of analog and digital tools and techniques. The semester begins with a series of exercises focused on digital 2D and 3D polygon and polyhedra tessellations with applied layered hand techniques. Moving forward students explore various 3D surface modeling techniques that are later applied to an intervention of their design studio case study project. 3D printing is introduced as a way to connect the digital space to the physical real world space. As the semester progresses exercises shift from object to building. Architectural technical drawings, rendering, and diagramming become the focus. The final series of exercises serves as an introduction to parametric design. Students decide on what aspects of their design are best suited for controlled parametric conditions. The course runs in tandem and at some points parallel with the 1st year 2nd semester design studio.
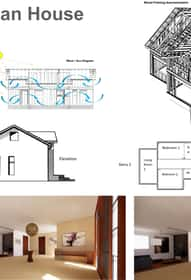
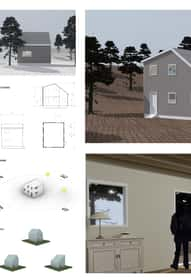
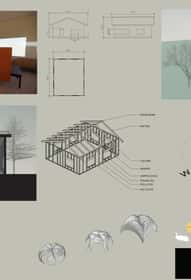
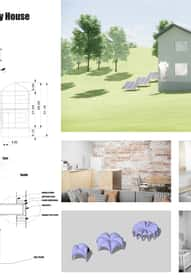
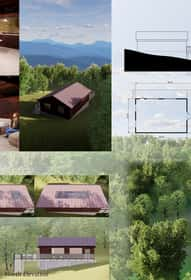
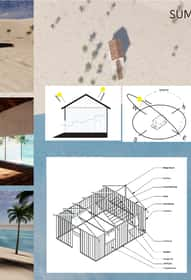
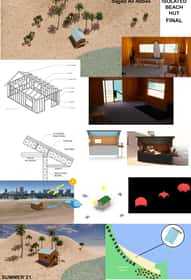
- Aishwarya Pawer |
- Charying Chang |
- Samad Vahora
ARCH 436 : ADVANCED MODELING
This class focused on 3D modeling of complex geometric components in architecture and design. Concepts explored concentrated on the advancement of digital design as an iterative process. Various modeling types covered are: Parametric Modeling, Generative Modeling, Responsive Modeling and Form Finding.
For the midterm and final students were asked to propose a parametric optimized form found architectural form. The form concepts explored were: Minimal Surfaces, Pressure, and Drape. Projects also had to express a structural topology. A color design strategy was also applied.
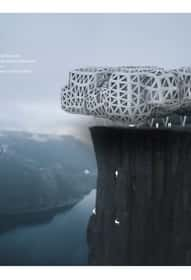
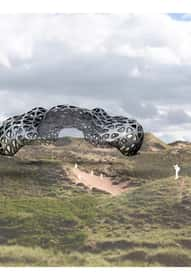
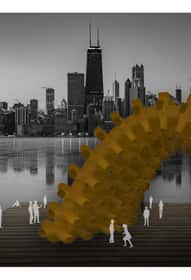
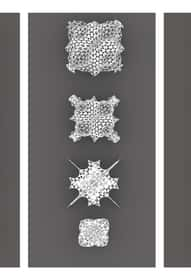
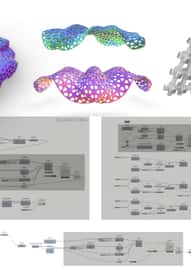
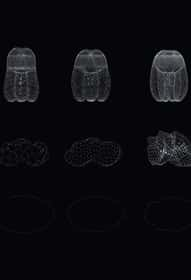
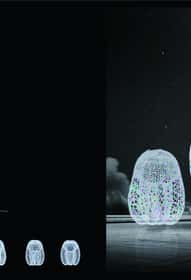
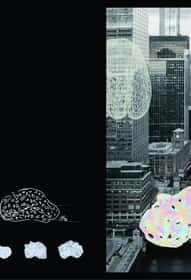
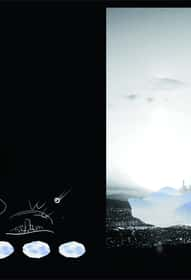
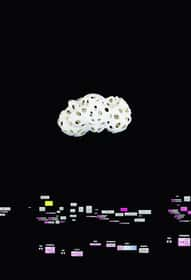
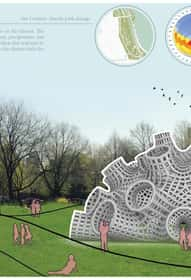
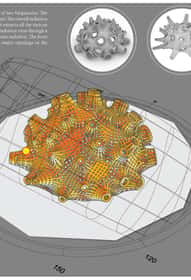
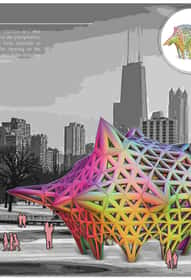
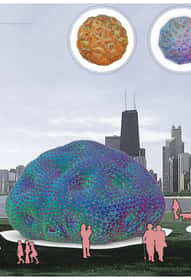
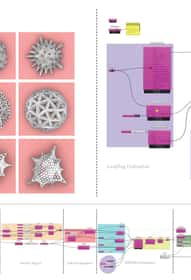
- Austin Bower |
- Jarrett Kirch |
- Nancy Chavez
ARCH 438 : Design Visualization
This course is an in-depth exploration of new visualization techniques to support and express architectural design through 3D rendering. Topics covered will include 3D modeling, cameras, lighting, material mapping, and rendering output. Presentation concepts covered include storytelling, rendering style, visual mood, and image composition.
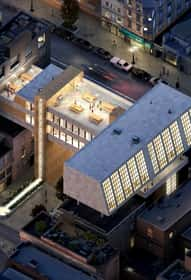
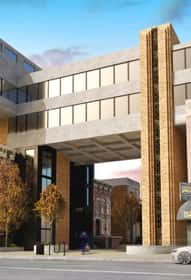
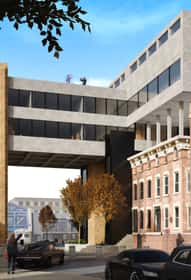
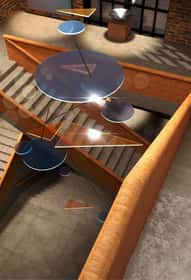
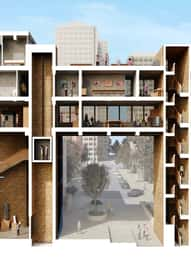
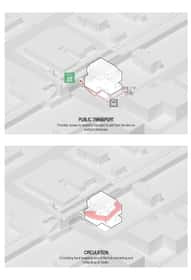
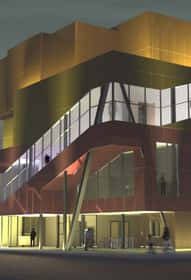
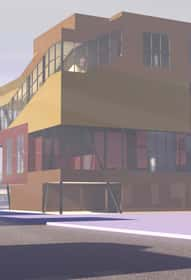
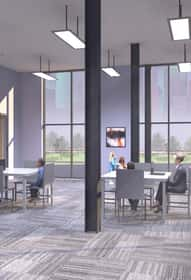
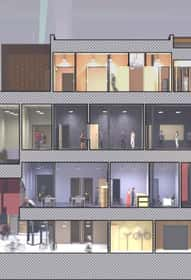
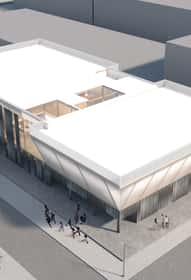
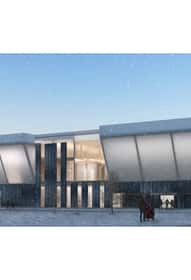
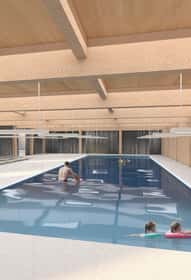
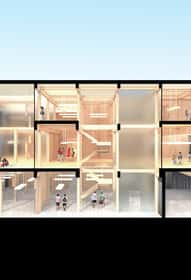
- Laura Schmidt |
- Anthony Tuman |
- Caio Perez |
- Lauren Geske |
- Nicolas Ledonne |
- Trevor Dineen
ARCH 497 : Advanced Model Design
This class will focus on the role of physical architectural models in the current age of digital representation. Students examined the main questions of "Why do we still make models?" as well as "How do we convert a varied stream of information into a physical representation?"
The goal was to produce a museum-quality model of the Adler and Sullivan Garrick Theatre Building that has been displayed as part of an exhibition at the Wrightwood 659 gallery. As a group, students worked with model maker Bill Maryniak and noted architect/preservationist John Vinci, FAIA to generate a model that strips the building of its ornamentation and demonstrates its pure geometry. Along the way, the relationship between client, architect, and model maker was examined.
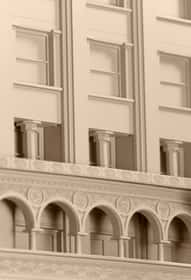
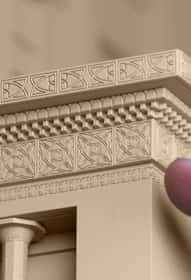
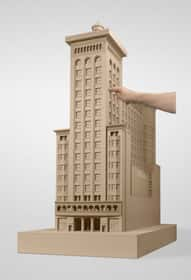
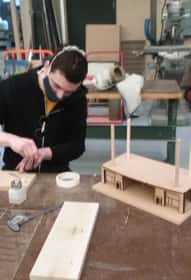
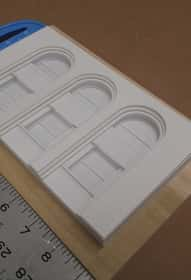
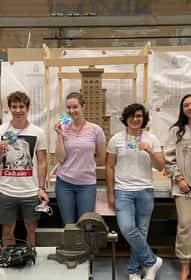
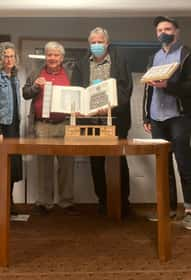
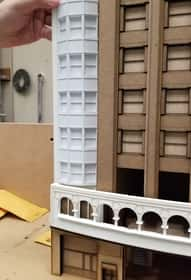
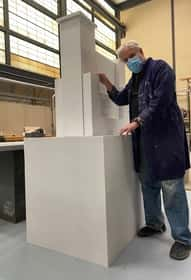
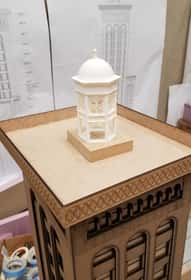
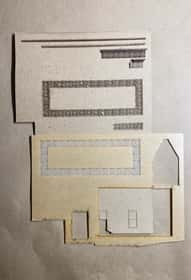
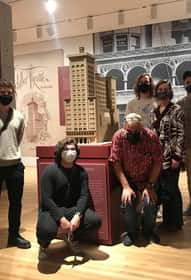
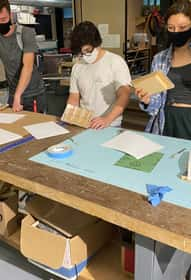
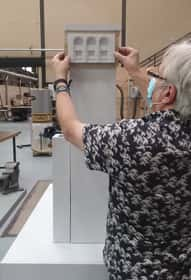
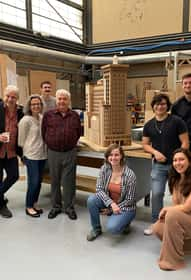
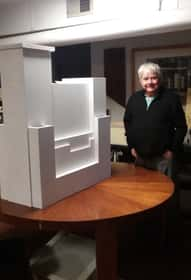
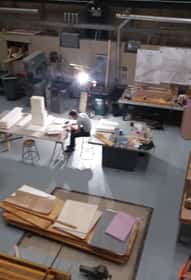
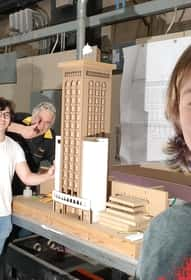
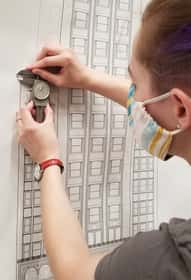
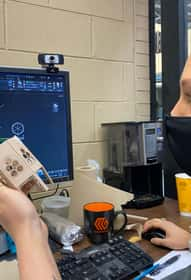
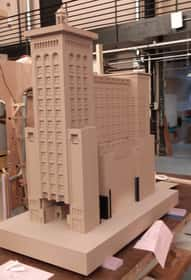
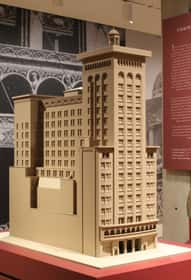
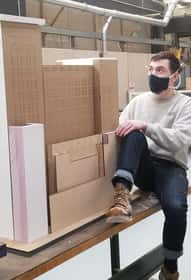
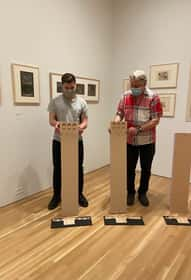
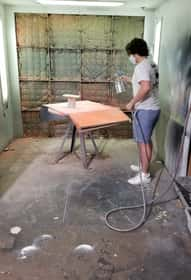
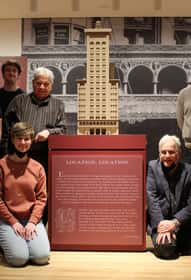
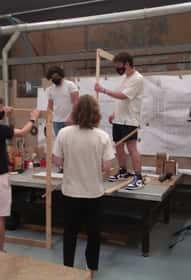
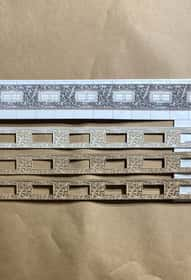
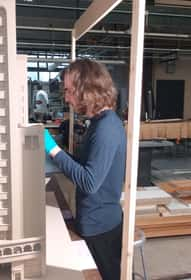
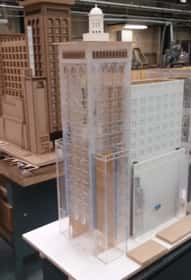
Summer 2020
- Adam Rostek |
- Jackson Conlon |
- Arthi Upendram |
- Fujinami Joseph |
- Yue Liang
Arch 497 Fifth Year Studio : Sharing Architecture
Companies like WeWork and Airbnb have found new value in architecture through sharing. From co-living to co-working, a new, though unclaimed, architecture is cultivating life and work styles based on sharing and fostering communities. While traditional models of real estate rely on price per square foot values and assume ownership by individuals, the future may bring new terms and criteria for ownership through co-ops and memberships measured by our society's demand for shared spaces. Co-living and co-working spaces open a new set of values that can be re-evaluated through architectural infrastructures.
As such, this studio investigated and designed a new set of architectural infrastructures to accommodate a “sharing architecture.” Students designed a tower for co-living and co-working in Chicago.
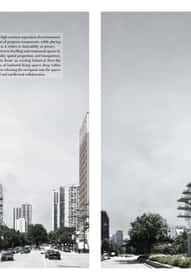
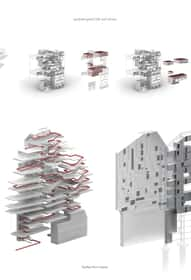
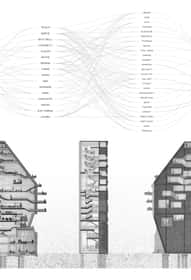
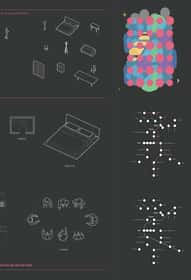
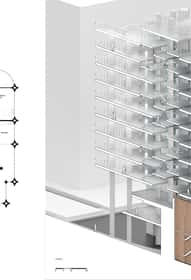
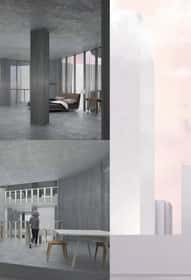
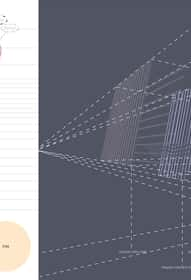
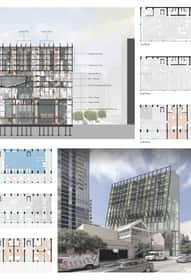
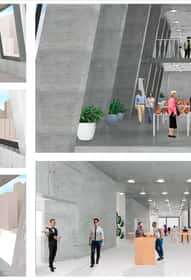
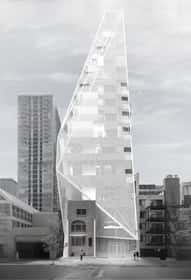
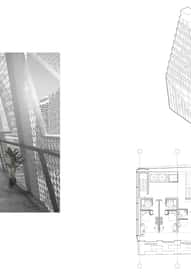
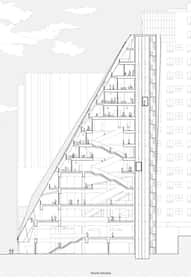
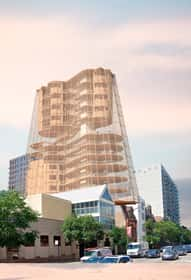
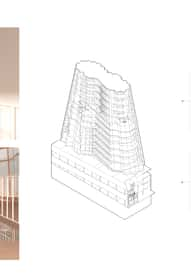
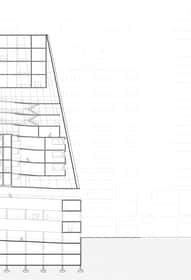
- Kavya Suvarna |
- Audrey Liliou |
- Brianne Dane |
- Marcos Mercado |
- Samuel Krause |
- Tiffany Chang
ARCH 456 : TOPICS IN MODERNISM, LE CORBUSIER
Le Corbusier is perhaps the most well-recognized architect of the twentieth century and more has been written about him than almost all of his contemporaries. Yet he continues to be a source of interest, and new works covering various aspects of his life and career are published every year. Rather than attempting to negotiate all the writings on Le Corbusier, students attempted to understand the man and the architecture by looking firstly at his own record of his life’s work: Œuvre Complète. In connection with this, students examined the writings of the architect which can clarify, to a certain extent, where he placed the emphasis in his own life. The letters do not always present a likeable man, and as one of the proclaimed heroes of Modernism, Le Corbusier has been the target of a great deal of negative criticism. Ultimately, the goal of the course was to simply appreciate the architect for his all-encompassing passion for and dedication toward art and architecture and its ability to change the world.
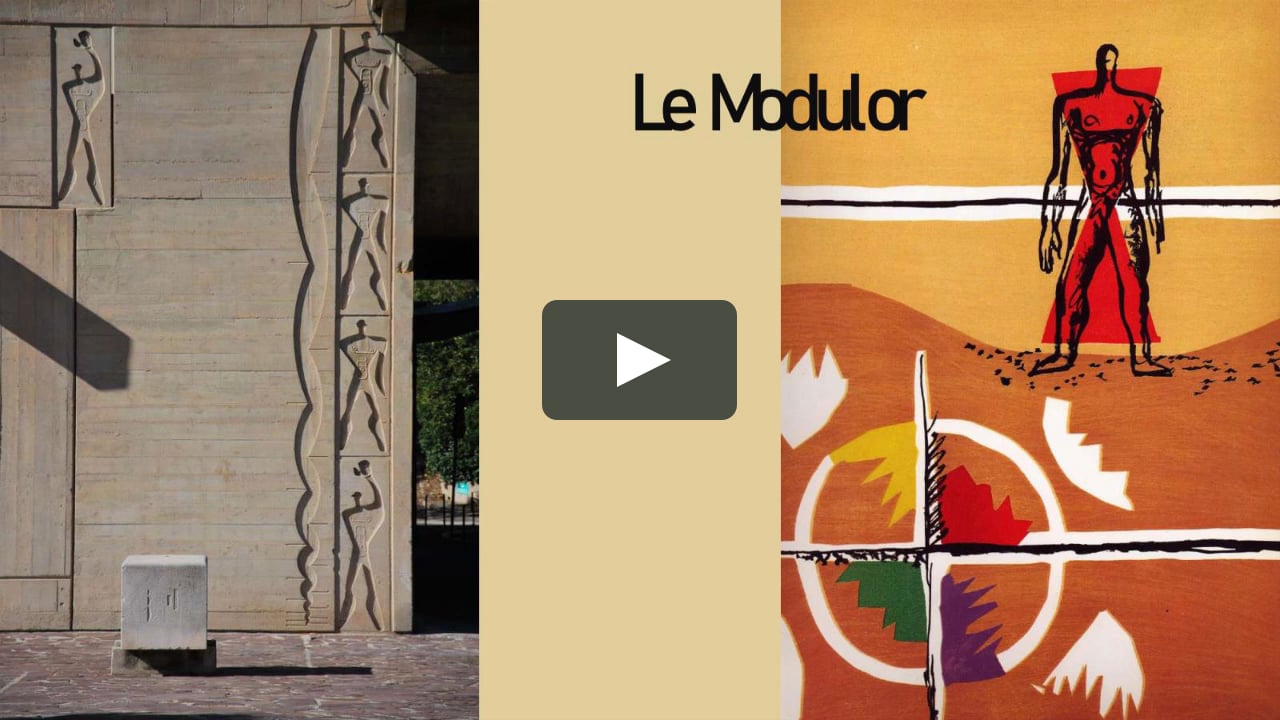






- Shandon Herft |
- Jayden Nettesheim |
- Trevor Dineen |
- Pablo Aranda Navarro |
- Jonathon Keilman |
- Sanjana Chavadi
Arch 438 : Design Visualization
This course is an in-depth exploration of new visualization techniques to support and express architectural design through 3D rendering. Topics covered include 3D modeling, cameras, lighting, material mapping, and rendering output. Presentation concepts covered include storytelling, rendering style, visual mood, and image composition.
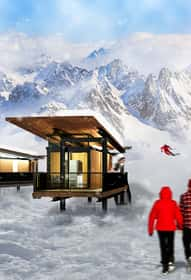
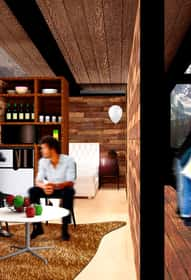
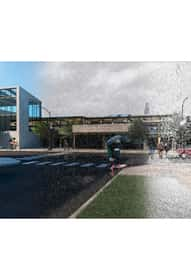
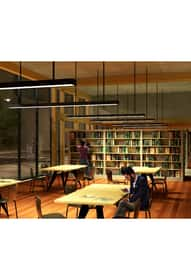
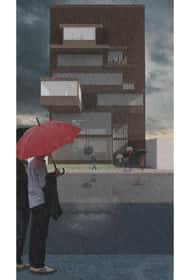
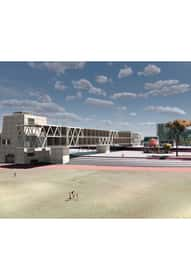
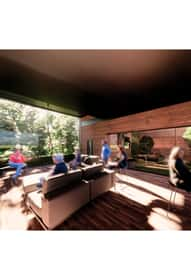
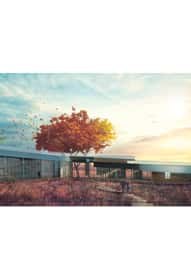
- Hanqing Xu |
- Nese Gulay Altintas |
- Shandon Herf |
- Zexin Gu
Arch 436 : Advanced Modeling
This course focused on 3D modeling of complex geometric components in Architecture and design. Concepts explored concentrated on the advancement of digital design as an iterative process. Various modeling types covered were: Parametric Modeling, Generative Modeling, Responsive Modeling and Form Finding.
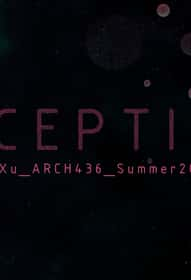
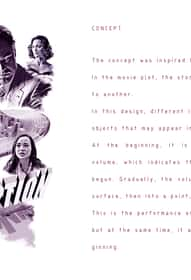
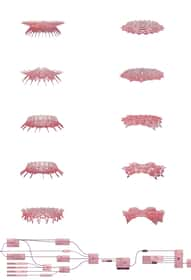
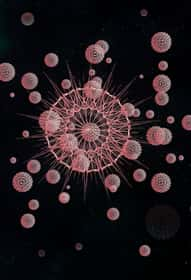
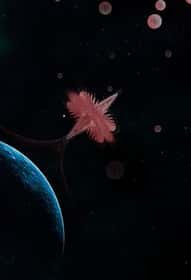
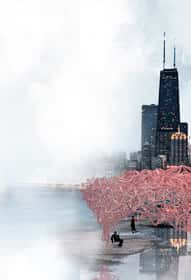
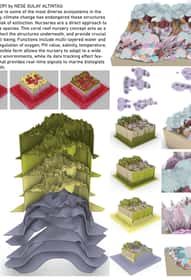
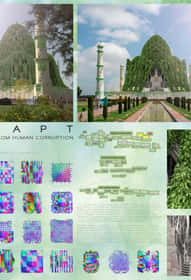
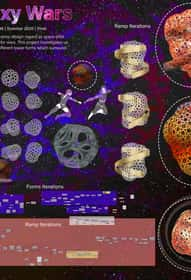
- Perla Baratta |
- Yugi Shao |
- Nandia Dashdondog |
- Aman Panach |
- Margaret Schroeder |
- Fang Ding |
- Fatema Khan Kulsoom |
- Alaska
ARCH 497 : Architectural Photography and Adobe Image Processing
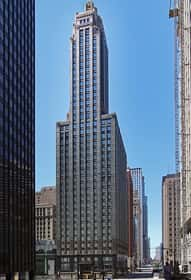
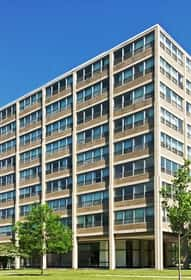
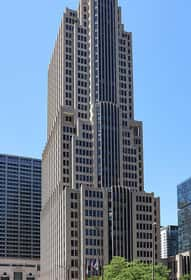
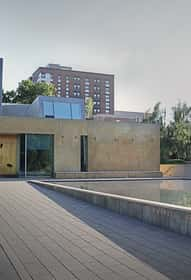
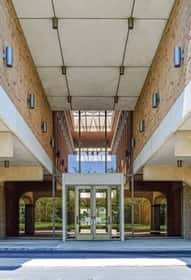
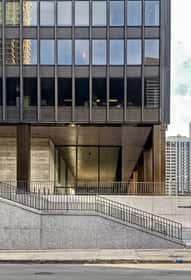
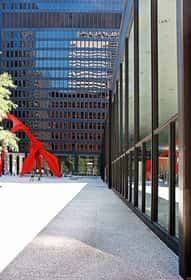
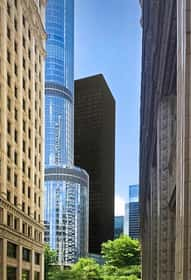
- Divya Lakshmi
ARCH 597 : FABRICS, FINISHES, AND FURNISHINGS
In this class, the student will learn about the importance of fabrics, finishes and furnishings; the role they play in reinforcing an architectural design. This course will provide the means and methods to specify choices for the entire project - relating the interior spaces to the functional whole and enhancing the architectural environment.
The student will acquire skills of critical thinking and analysis: reading and interpreting texts, constructing arguments, as well as defining, explaining and defending their position orally and in writing. The craft of millwork will be explored as an architectural feature addressing programmatic needs and division of spaces, having the opportunity to transcend objects and become integrated with and support the architecture. Appropriate furnishings are addressed through history and complemented by studies related to form and function. Fabrics and finishes will provide emphasis on architectural features and connect interior with exterior design to culminate in the final project and paper.
